Price Undisclosed
4 Bed • 3 Bath • 6 Car • 23900m²
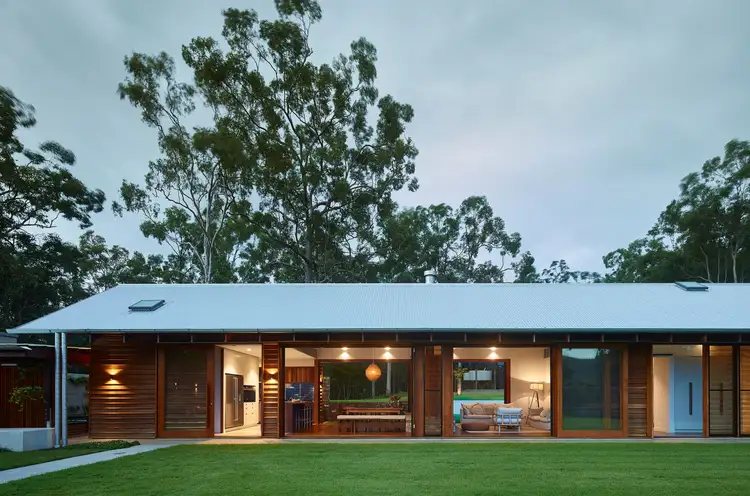
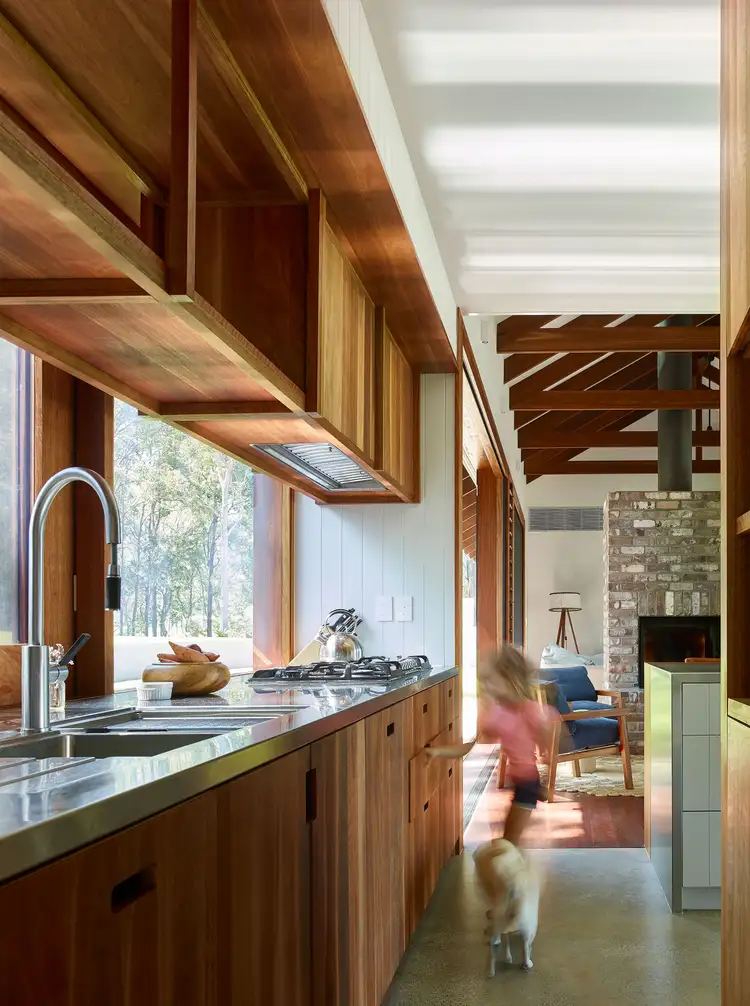
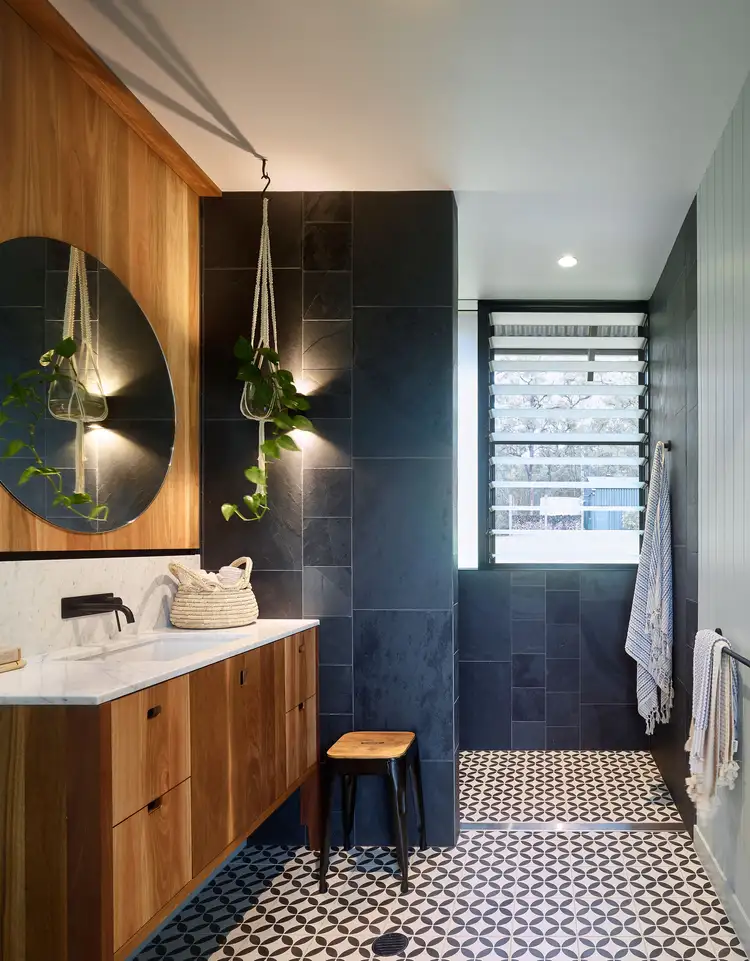
+23
Sold
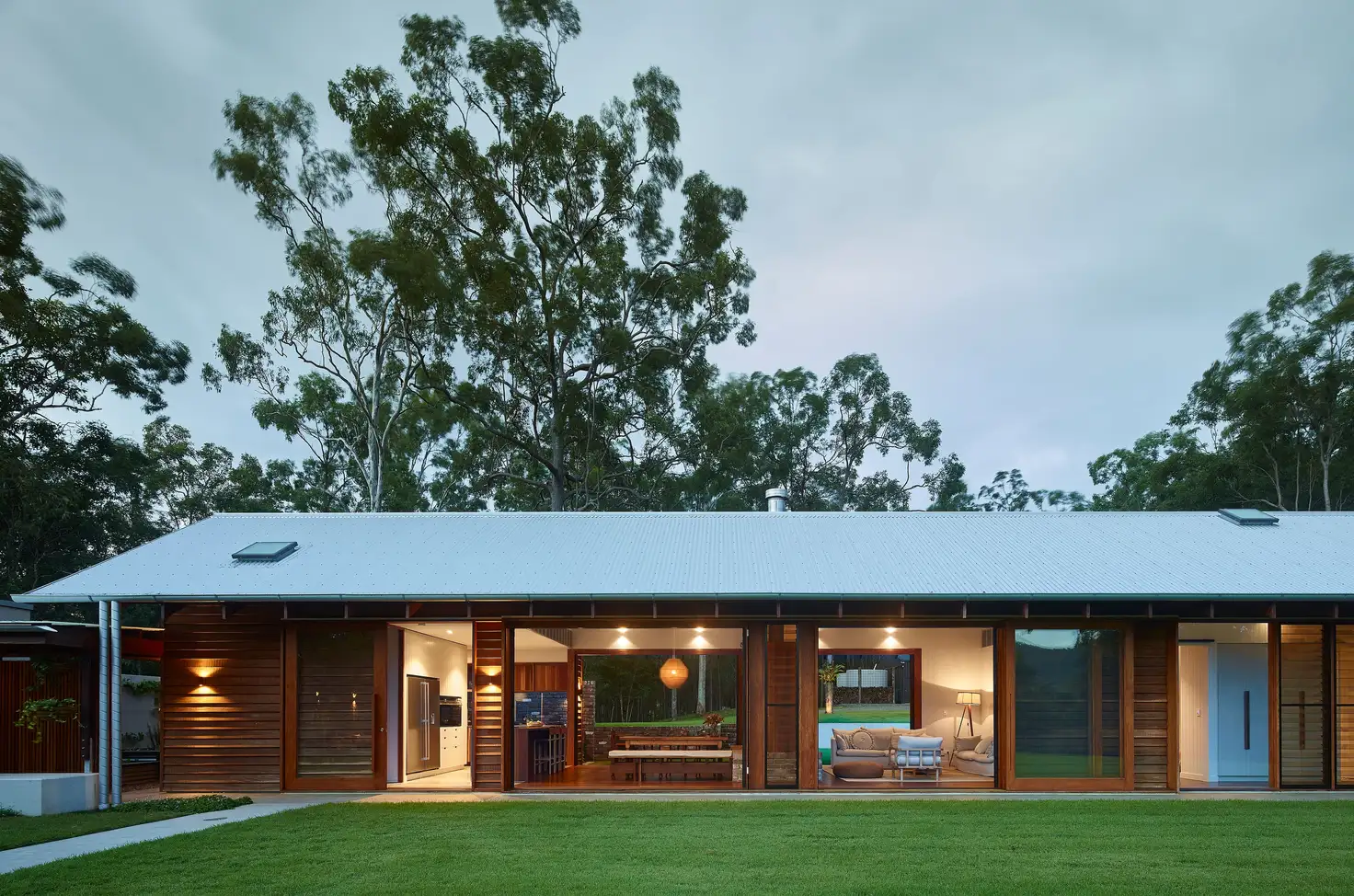


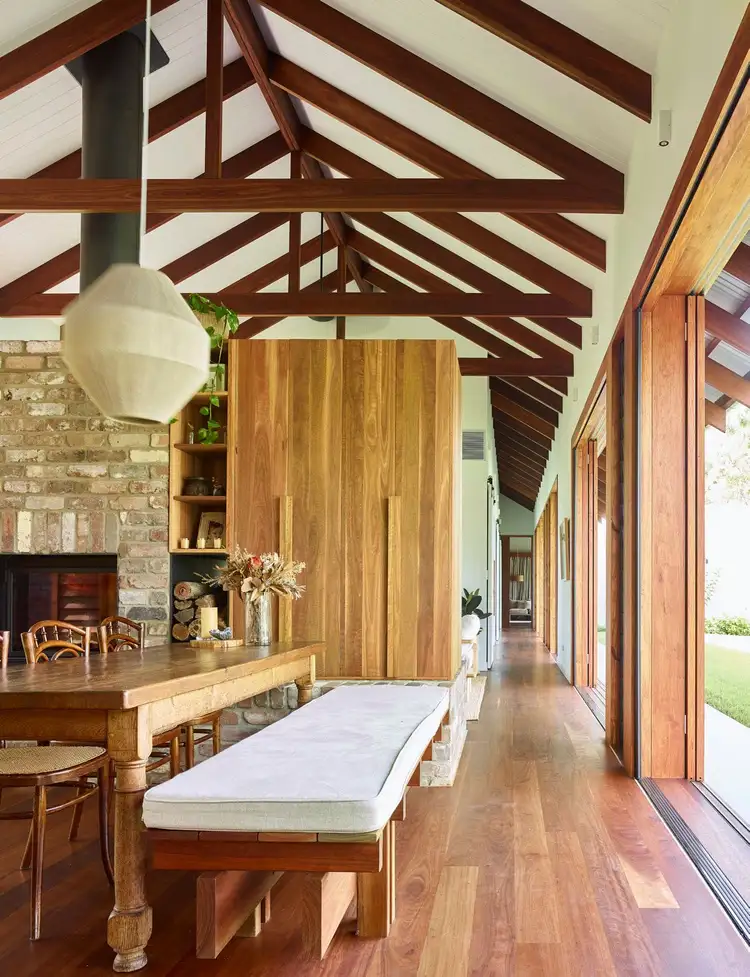
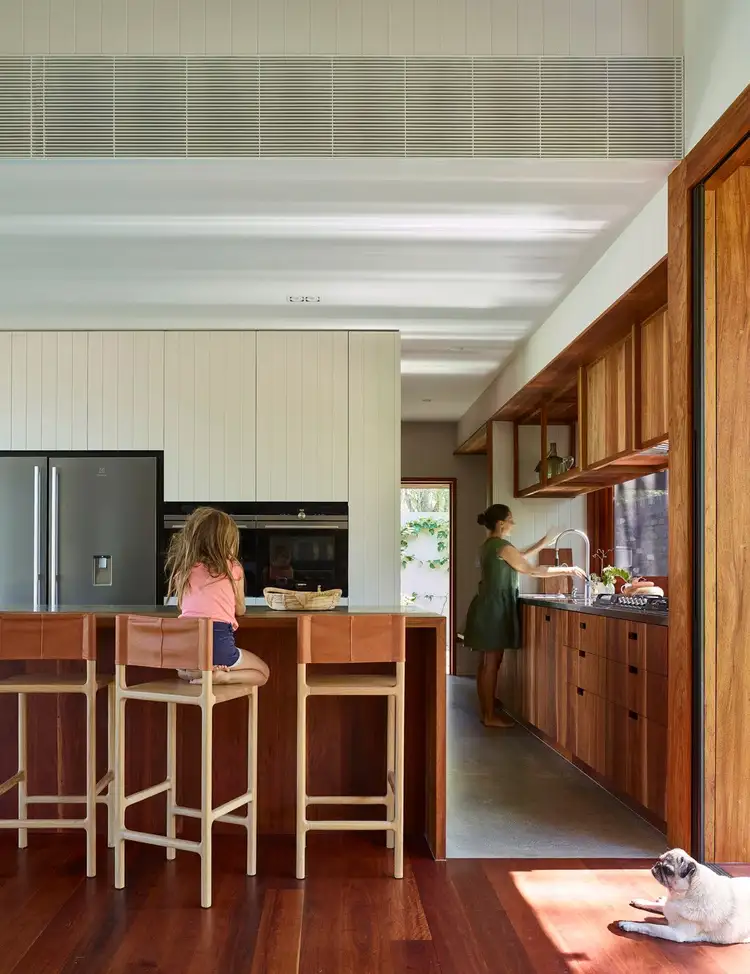
+21
Sold
6 Parragilga Close, Wights Mountain QLD 4520
Copy address
Price Undisclosed
- 4Bed
- 3Bath
- 6 Car
- 23900m²
House Sold on Fri 14 Dec, 2018
What's around Parragilga Close
House description
“The GREENHOUSE | Architectural Modern Farmhouse”
Property features
Land details
Area: 23900m²
Property video
Can't inspect the property in person? See what's inside in the video tour.
What's around Parragilga Close
 View more
View more View more
View more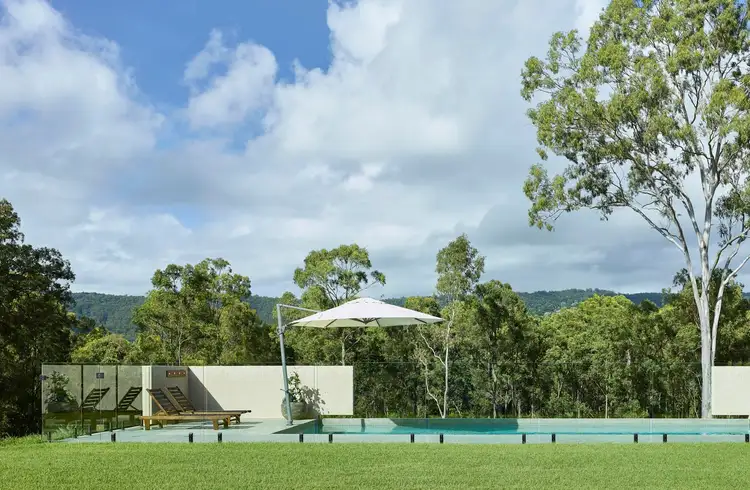 View more
View more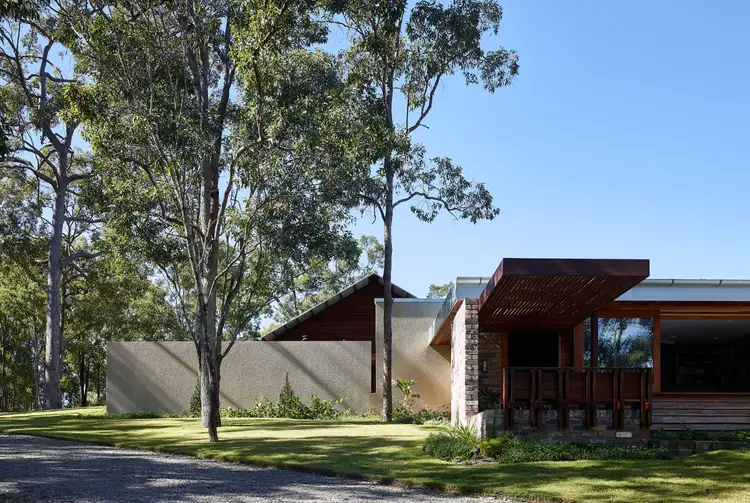 View more
View moreContact the real estate agent
Nearby schools in and around Wights Mountain, QLD
Top reviews by locals of Wights Mountain, QLD 4520
Discover what it's like to live in Wights Mountain before you inspect or move.
Discussions in Wights Mountain, QLD
Wondering what the latest hot topics are in Wights Mountain, Queensland?
Similar Houses for sale in Wights Mountain, QLD 4520
Properties for sale in nearby suburbs
Report Listing

