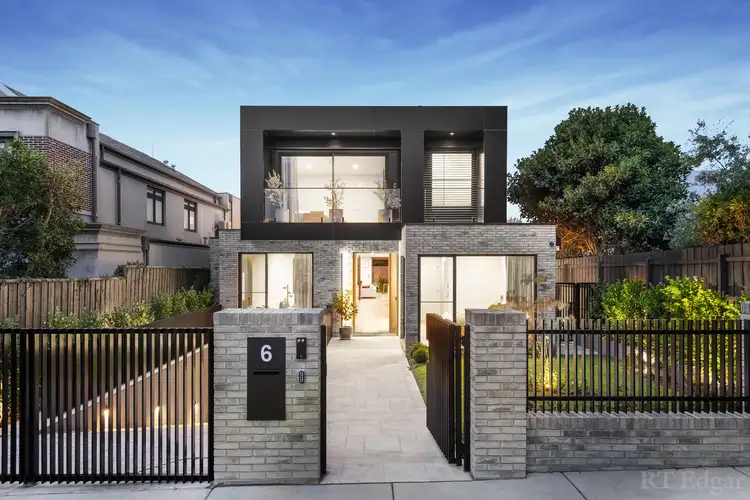Stunning brand new family home built to the highest standards by luxury building specialists RK Developers showcases spectacular four bedroom, five bathroom accommodation full of Northern light with multiple living areas, seamless indoor/outdoor entertaining with pool, home office, gym, theatre room, high ceilings, private lift, excellent storage, sustainable technologies, smart control and basement garage for five cars.
Perfectly positioned on a wide tree lined street surrounded by premier family homes just a short stroll from Malvern Gardens, vibrant local cafes and shops, trams and trains with easy access to prestigious private schools including Lauriston, De La Salle, Scotch, Bialik and St Kevin’s Colleges, famous High Street Armadale, Glenferrie shopping and dining, Tooronga Shopping Centre and the Citylink/Monash Freeway for a quick commute to the CBD or Mornington Peninsula.
Defined by soaring ceilings and extensive glazing, an open and airy leading-edge design enjoys abundant Northern light and leafy blue sky views throughout. Formal sitting with gas fire, a ground floor bedroom with WIR/ensuite and cleverly concealed home office are linked via a wide central hall to vast open plan areas the feature zoned living with gas fire, dining and a magnificent Super White marble kitchen equipped with Miele appliances, including 900mm induction cooktop, twin ovens, and generous concealed butler’s pantry with second dishwasher. Floor to ceiling glazing includes an electric sliding door to undercover alfresco entertaining aside a built in Ziegler and Brown BBQ, fully tiled mineral salt heated pool and fully landscaped auto irrigated garden.
Other highlights include three additional ensuite bedrooms with WIRs including the main with fully fitted WIR/dressing and double ensuite, upstairs retreat, basement gym/studio, theatre room and fifth bathroom.
An exhaustive list of inclusions features five fully tiled bathrooms with heated floors and towel rails, guest powder room, fully equipped laundry, fully integrated zoned ducted heating/air conditioning with linear slot diffusers, ducted vacuum, central circular stair case, motorized blinds throughout, Engineered timber floors, Sonos sound system, excellent storage including basement store room and garage storage, lift to all levels, limestone paving, smart wiring, 5.4kw solar panels, fully monitored alarm, video intercom security with facial recognition, five car garage with remote door and perimeter security.








 View more
View more View more
View more View more
View more View more
View more
