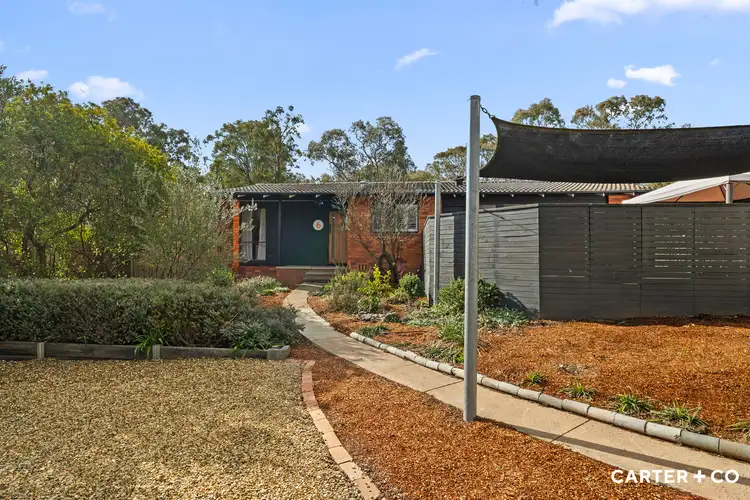Set in a quiet and family-friendly cul-de-sac, this freshly refurbished home offers the perfect balance of modern style, everyday comfort, and lifestyle convenience. Within walking distance to the Charnwood/Dunlop Primary school, it's a property designed to meet the needs of today's busy families.
From the moment you arrive, the care and attention to detail are clear. The front of the home welcomes you through easy care gardens into a light filled welcoming living room with a segregated dining room and kitchen. The spacious timber deck at the front of the property captures distant mountain views thanks to its elevated position - the ideal setting for relaxed alfresco dining and entertaining with friends and family.
Inside, the home has been thoughtfully updated throughout. Fresh paint, new window coverings, and floating timber floors create a light, modern feel, while a reverse cycle air-conditioning unit in the living area ensures year-round comfort. The bathroom, WC, and laundry have all been stylishly renovated, offering a contemporary touch that means there's nothing left to do but move in and enjoy.
Car accommodation is generous, your main double garage is complemented by additional off-street parking for a further 2 vehicles - ideal for growing families or those with extra cars, trailers, or visitors.
Outdoors, the property continues to impress. Landscaped gardens at both the front and rear enhance the home's appeal, with direct rear access.
A large, lockable shed at the rear provides excellent storage solutions for a gymnasium , think "man-cave" or for tools, bikes, or hobbies. The possibilities are only limited by your imagination.
At a glance...
• Fully renovated bathroom, WC, and laundry
• Freshly painted interiors with new window coverings
• Floating timber floors throughout the home
• Spacious timber deck with elevated mountain views
• Reverse cycle air-conditioning in the living rooms
• LED lighting
• Solar panels 7.6kw capacity
• Large double lock-up garage + off-street parking for 2 more vehicles
• Landscaped gardens front and rear
• Direct rear access to the reserve
• Large lockable shed providing plenty of storage or flexible living options (studio, rumpus, games room, retreat)
Stats & Rates:
• Land size 595m2 (approx)
• House size 97m2 (approx)
• Garage size 31m2 (approx)
• General rates $ 674 pq (approx)
• UV $380,000
• Solar capacity 7.6kw
• Rental appraisal $580pw to $600pw
This is a rare opportunity to secure a move-in ready home in one of the area's most family-friendly pockets. With schools, shops, transport, and parks all close by, it's a home that offers not only space and style, but also a lifestyle that families will love for years to come.
*Disclaimer: Carter and Co Agency and the vendor cannot warrant the accuracy of the information provided and will not accept any liability for loss or damage for any errors or misstatements in the information. Some images may be digitally enhanced and styled/furnished for illustration purposes. Images and floor plans should be treated as a guide only. Purchasers should rely on their own independent enquiries.*








 View more
View more View more
View more View more
View more View more
View more
