Set on an extra-large allotment of 744m2 (approx.) backing on to a stunning private property with luscious views of established gardens, is this unique renovated gem with something to please every member of the family.
Upon entry, you are greeted with lavish interiors including fresh paint and timber look matte flooring. Positioned at the front of the property is the open plan kitchen/dining/living area which truly is the heart of the home, and boasts a renovated kitchen with stone bench-tops, a 900mm gas stove top & electric oven, and Miele dishwasher, as well as an abundance of pantry and storage space.
The light-filled living and dining with split system cooling opens out to the outdoor entertaining area which features a decked undercover pergola and comes complete with a bar fridge, outdoor TV, pizza oven, cafe blinds, and strip heaters for all year round entertaining with family and friends.
A separate additional living area towards the rear of the home provides a quiet getaway, featuring a wood heater and split system cooling for comfort. The master suite, opening off the rear lounge, is the ultimate parents' retreat. Featuring a master bedroom that opens out to a private terrace, ensuite with oversized shower, and a mammoth walk-in robe, this is sure to be every parent's dream.
The two minor bedrooms at the front of the property both include walk-in robes, ceiling fans and walk-in study spaces perfect for work from home/study spaces or teenage game rooms. A central updated bathroom with bath, shower, separate toilet, and double vanity, and an updated large laundry with an abundance of storage space complete the home.
The double garage with drive-through access provides a versatile space for a home gym or workshop for the everyday handyman, with built-in shelving and extra storage space. The low-maintenance backyard provides plenty of room for children to play.
Located within walking distance of playgrounds and public transport, and just moments from schools and shops you have everything Lara has to offer at your fingertips. Easy access to the Geelong Ring Road via Bacchus Marsh Road makes commuting to Melbourne/Geelong/Surf Coast a breeze.
This one-of-a-kind home is one not to be missed!
- Architecturally Designed Family Home
- 3 Bedrooms, 2 Bathrooms
- Renovated Throughout
- Serene Outlook Over Private Residence
- Stone Bench-tops & Miele Appliances
- Open Plan Living
- Central, But Private Location
- Large Outdoor Entertaining Area with Pull Down Cafe Blinds
- Pizza Oven, Outdoor Bar Fridge & TV
- Strip Heaters & Ceiling Fans
- Easy Access to All Amenities
*Every precaution has been taken to establish the accuracy of the above information but does not constitute any representation by the vendor or agent.
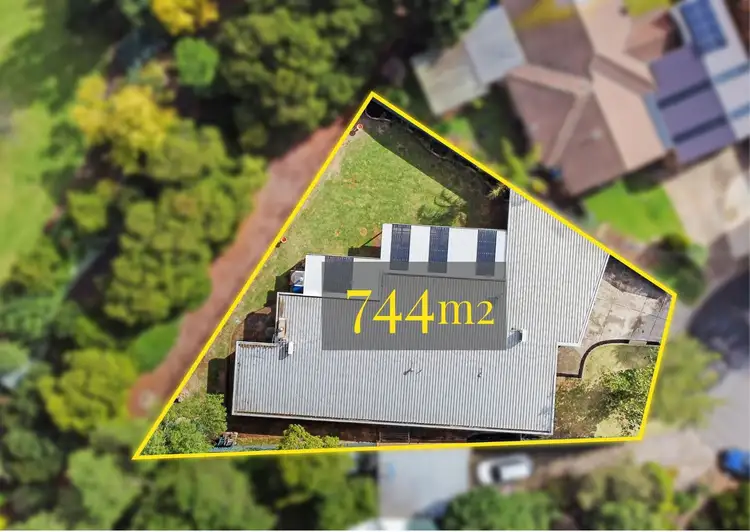
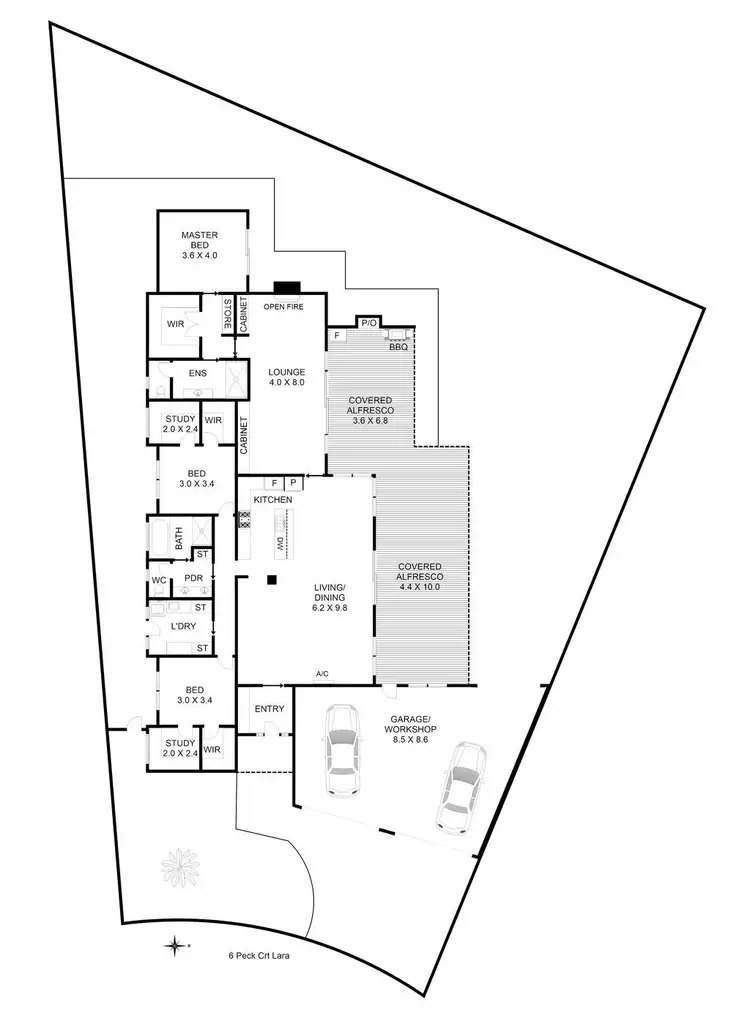
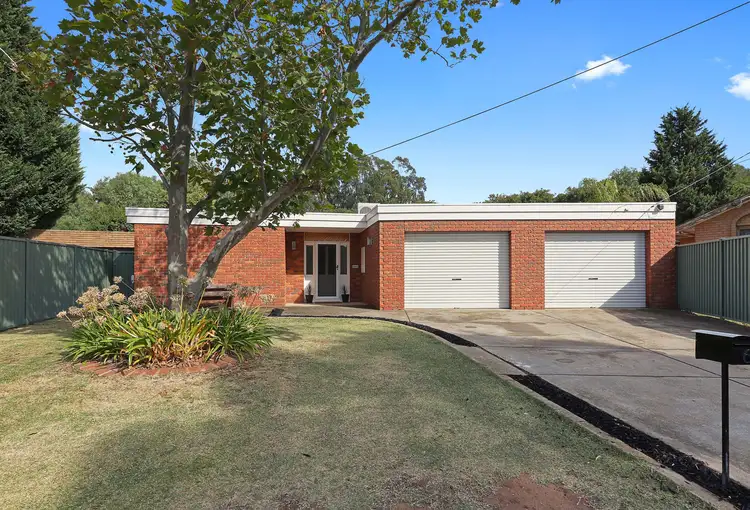
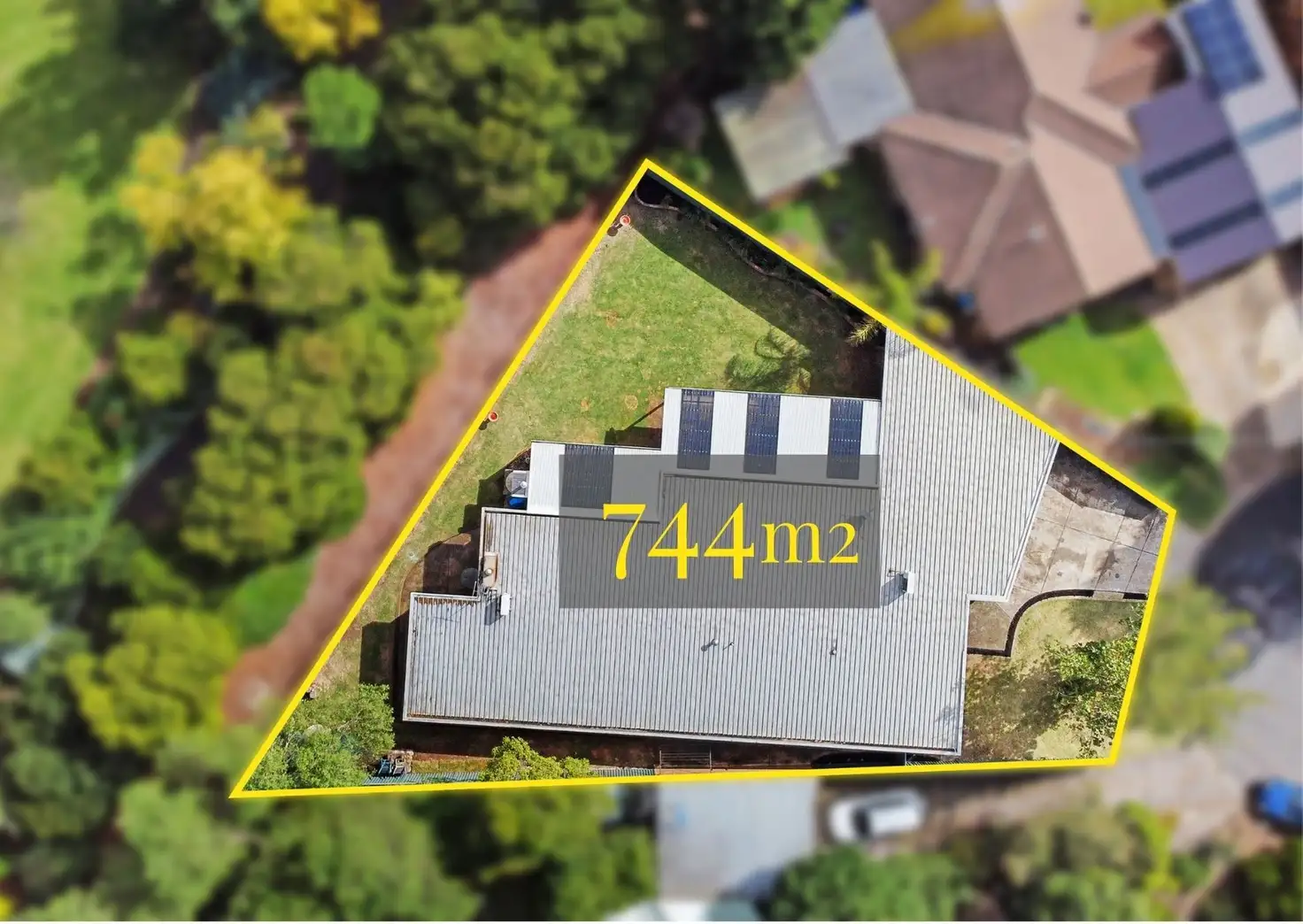


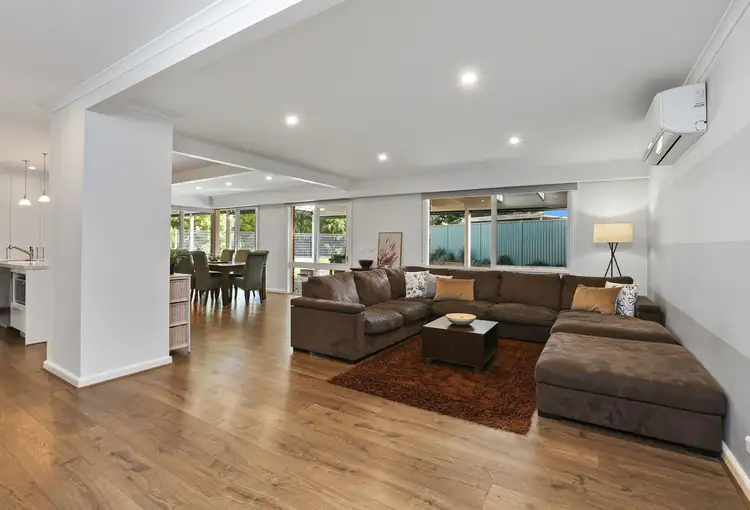
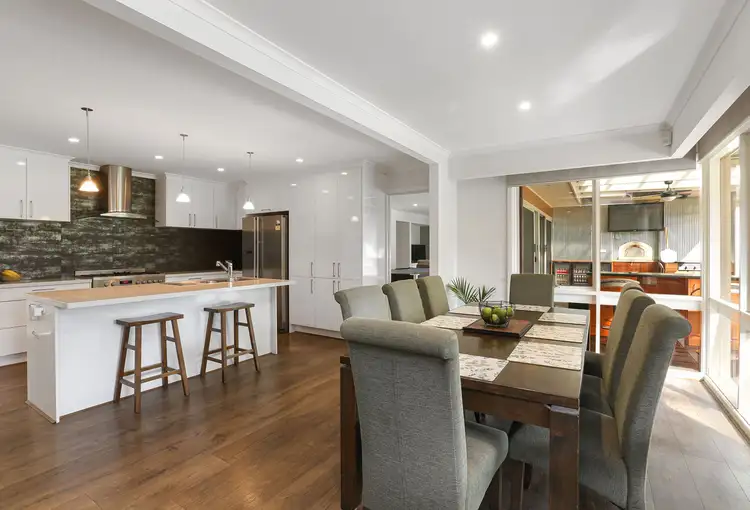
 View more
View more View more
View more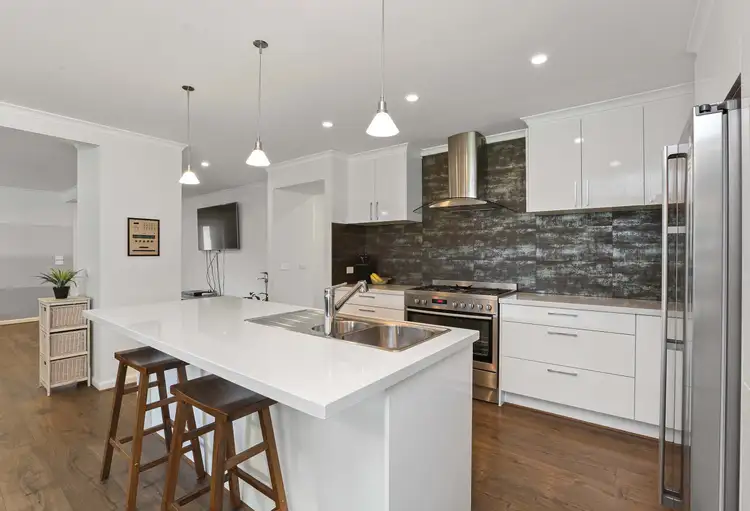 View more
View more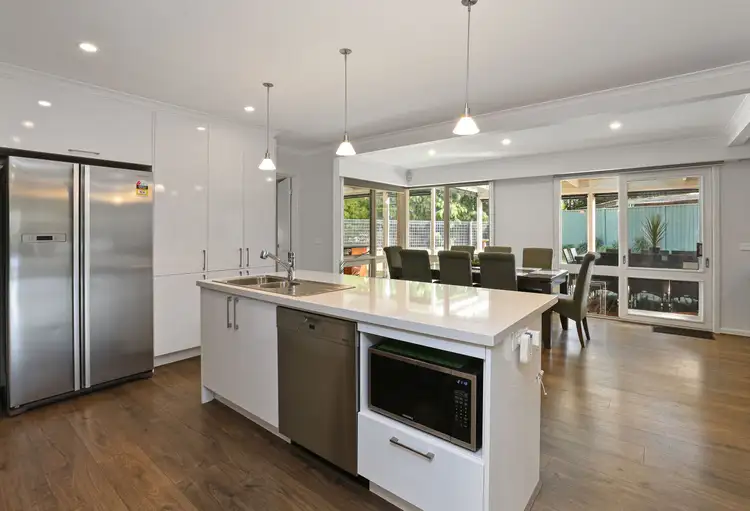 View more
View more
