“UNDER OFFER”
Be quick to secure this rare combination: large size single level luxury home set upon a superior Floreat landholding with multiple living zones and iconic design.
This modern Riverstone dwelling is a testament to quality, understated elegance and functionality.
The property has a commanding street presence with a stunning high pitch tiled roof, classic architectural lines and a massive 3 car garage with access to the rear yard.
Large sized living areas, on trend flooring, high ceilings and luxury finishes throughout are all hallmarks of this exceptional abode.
Natural light abounds, with the open plan kitchen-living and outdoor entertaining areas perfectly positioned to benefit the northern aspect of this property.
The lifestyle opportunity of this home is amplified by the masterpiece kitchen complete with Essa Stone benchtops, European appliances, walk in pantry and a scullery to die for, complete with servery window to the alfresco.
Positioned within a quiet wing of the home, the master bedroom incorporates a dressing room while all other bedrooms are of significant size and feature walk in robes with built in shelving. The guest bedroom incorporates a bay window reading corner and private ensuite.
The home also boasts dedicated games and theatre rooms, putting this home a cut above the rest.
Externally, an elaborate and private alfresco with granite benchtop, built in barbeque and kitchenette includes all weather electric blinds. A large vergola adjoins the alfresco, doubling the entertaining area at the click of a button.
Full security and gated access give parents and grandparents the peace of mind when children are playing in the front yard while the sheer size of the block allows plenty of room left over for your dream swimming pool.
Nearby parkland, excellent proximity to HALE SCHOOL, CHURCHLANDS HIGH and FLOREAT FORUM as well as recently installed underground power round out this rare Floreat opportunity.
FEATURES INCLUDE :
- Massive 1,176 square metre lot
- Quality built RIVERSTONE dwelling with signature limestone exterior
- 68 square metre garage and workshop3 car garage with driveway space to accommodate an additional 6 cars inside the gates
- On trend jarrah flooring
- Miele appliances and additional ARC 900mm oven in alfresco
- Essa Stone benchtops in all wet areas
- Scullery and walk in pantry
- Laundry room
- Glass splashbacks in kitchen, scullery and alfresco
- Electric blinds in living/dining area
- 2 instantaneous gas hot water systems servicing opposite ends of the house
- 3 electric security gates
- Front gate electronic video intercom
- Security alarm system and clearview security screens throughout
- Smart wired throughout, with network points in every room
- Ducted reverse cycle air-conditioning with zone control
- Fully automatic reticulation
- Poured aggregate concrete on all exterior driveways and walkways
- Private deck opening out from master bedroom
- Excellent proximity to HALE SCHOOL and JTC COLLEGE
- Exceptional quality at every turn
- FLOREAT PARK PRIMARY CATCHMENT
- CHURCHLANDS HIGHSCHOOL CATCHMENT

Air Conditioning

Toilets: 3
Built-In Wardrobes, Close to Schools, Close to Shops, Close to Transport, Garden
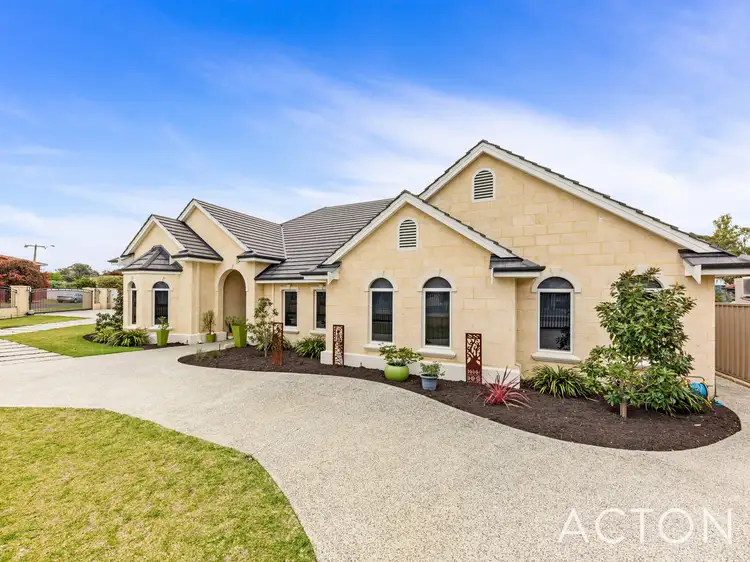
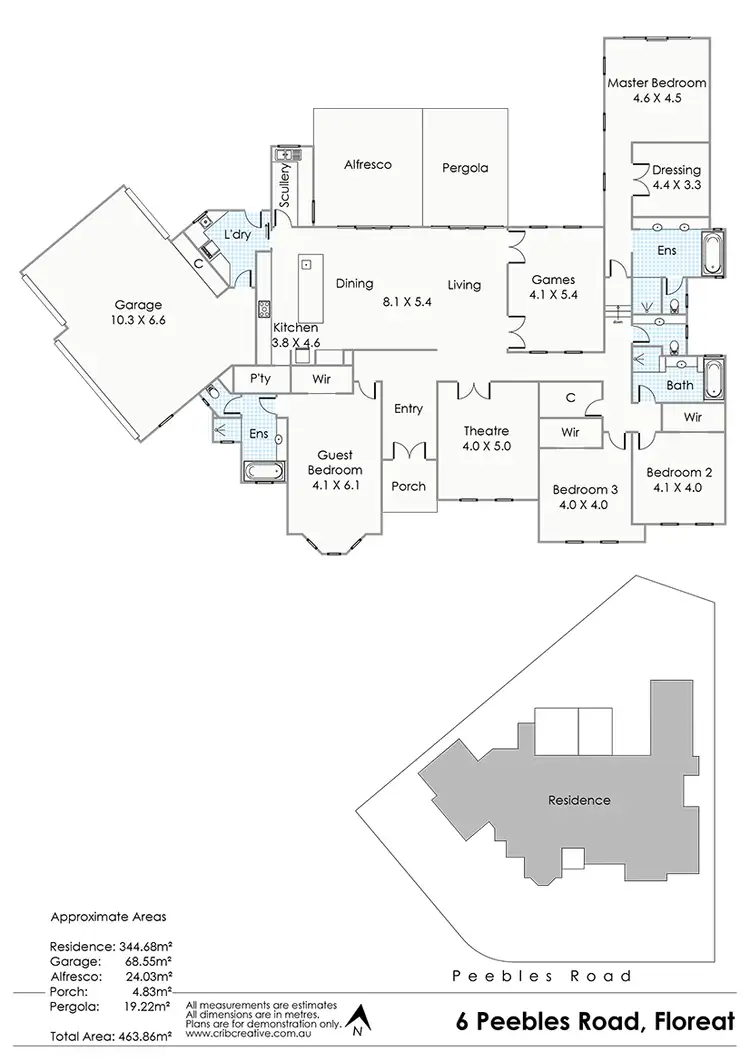

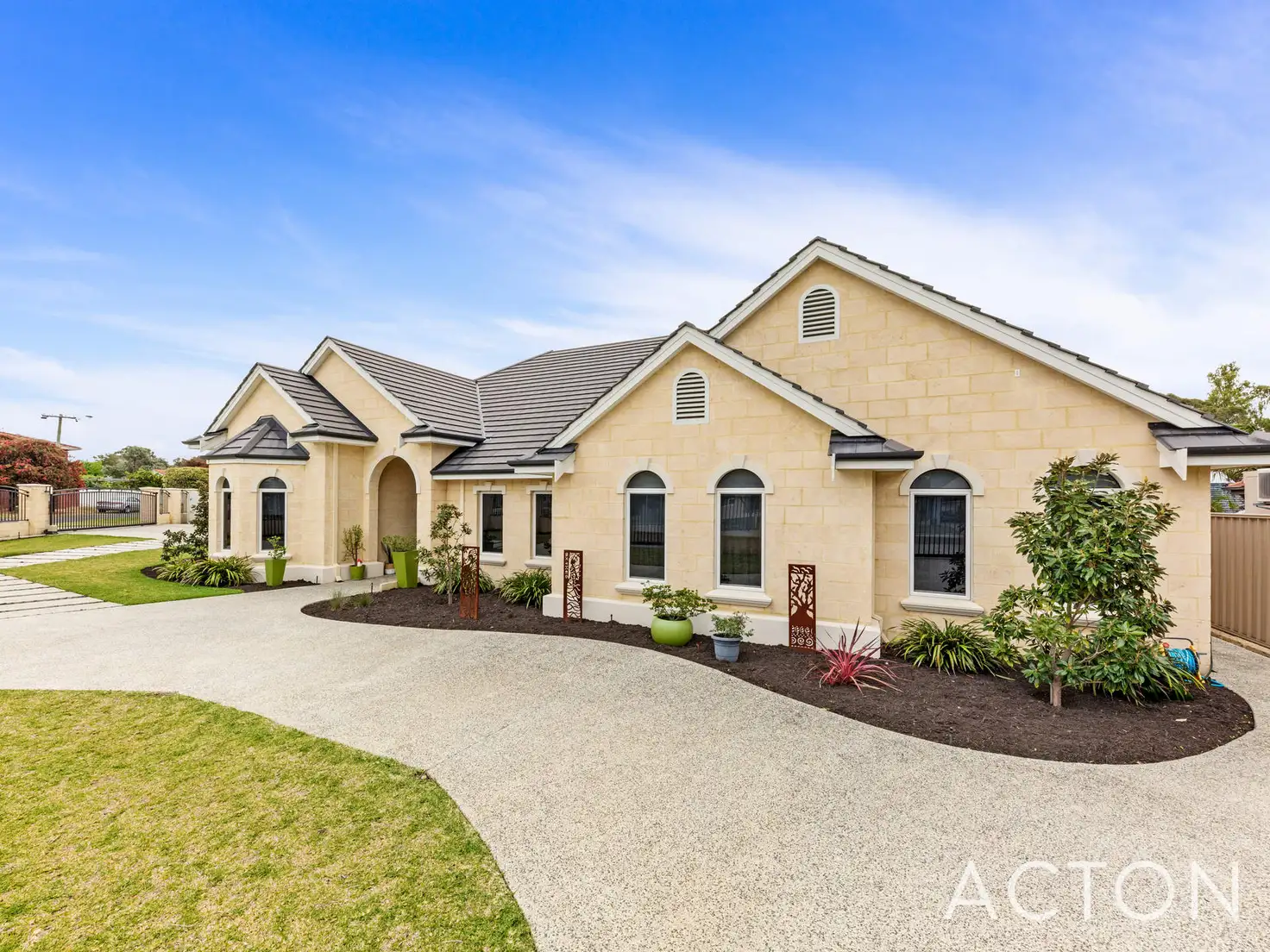


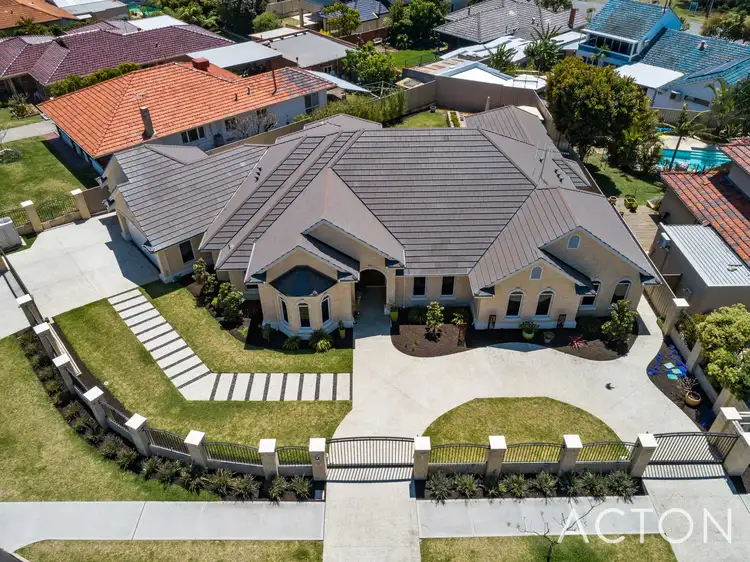
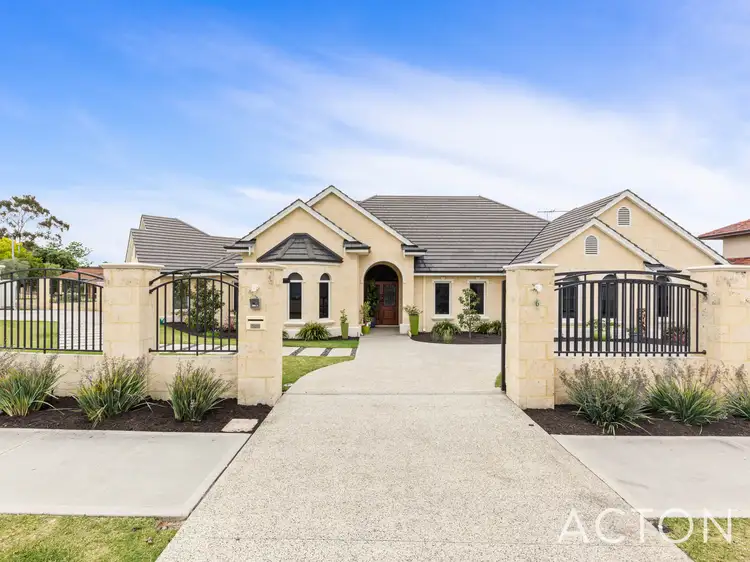
 View more
View more View more
View more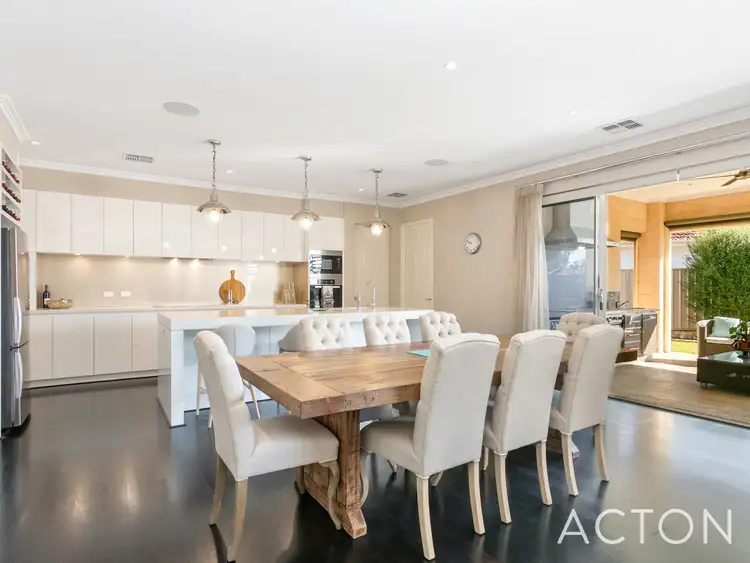 View more
View more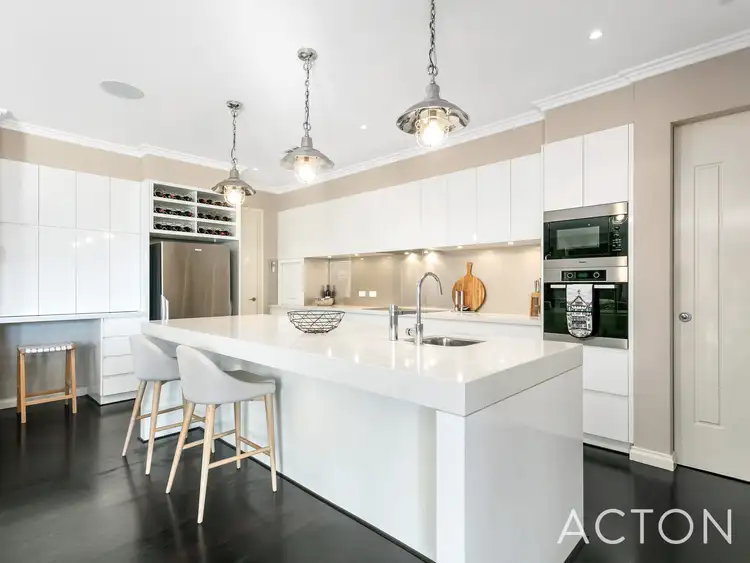 View more
View more
