Conveniently positioned on the Cairns side of town with a massive 34 metres of street frontage and comfortable 1185m2 of land - this near new home with quality finishes throughout is sure to impress!
With a fresh, crisp colour scheme and floor tiles throughout, all the hard work has been done. The home has been designed with spacious, open plan living in mind, is fully air conditioned and security screened.
The central gourmet kitchen overlooks the living, dining and entertaining spaces, perfect when catering for families and guests. The island bench with breakfast bar and stone bench tops are a standout feature of the kitchen while cooking enthusiasts will enjoy the use of the SMEG induction cooktop, wall oven and custom cabinetry. The generous Walk in Pantry provides plenty of storage space, and there is a separate laundry room with access to outside.
All 4 bedrooms are generous in size with built in robes, and the master suite, positioned at the rear of the home has serious WOW factor! The ensuite features oversize vanity and a large walk in robe also compliments this space. With separate living and dining zones, and a generous, and easterly facing private patio - this home perfect for outdoor entertaining and year round family living.
Outside, there are concrete footpaths around the entire property and pop up irrigation installed. On the roof is 6.6KW of solar.
Retaining works have been completed with concrete sleepers for longevity, and the property is fully fenced, with a colorbond front fence and remote sliding gate. The wide street frontage, and plenty of yard space give incoming buyers plenty of space, and options to further personalise with extras such as a pool or shed!
Property features include:
• Near new 4 bedroom, 2 bathroom home on 1185m2
• Air-conditioned, security screened, and tiled throughout
• Large shower, vanity storage & bath in main bathroom
• Modern kitchen, impressive walk in pantry, 900mm appliances, rangehood & double sink
• Spacious laundry with access to the outside
• Cement pathways around the perimeter of the home
• Approx 6.6kw Solar Power System
• Automatic Pop Up Irrigation Installed
• Short walk to the Amaroo Medical Centre and the Amaroo Village shops
• Building covenants in place to give you peace of mind and protect your investment.
• Floorplan Available Upon Request
• Rates approx. $4,000 per year.
This property ticks all the boxes as a fantastic investment in a family home. Come and take a look to fully appreciate its wonderful attributes.
From all of us at Mareeba Property Office, we wish you every success in your property search. For more information or to arrange an inspection of this property, please call or email us today.
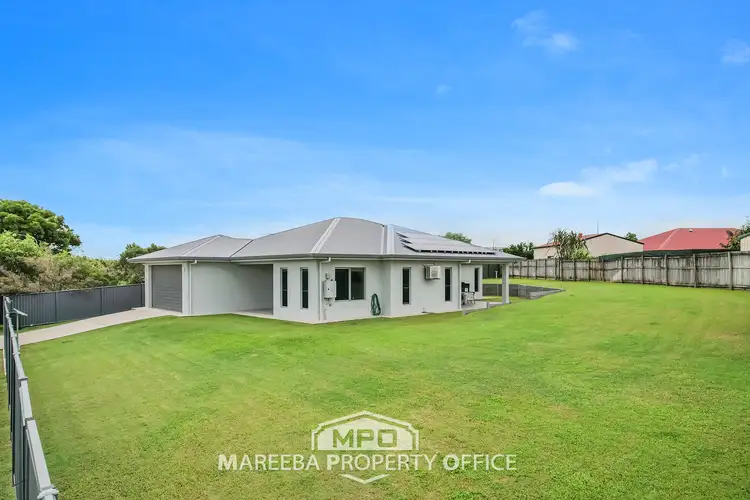
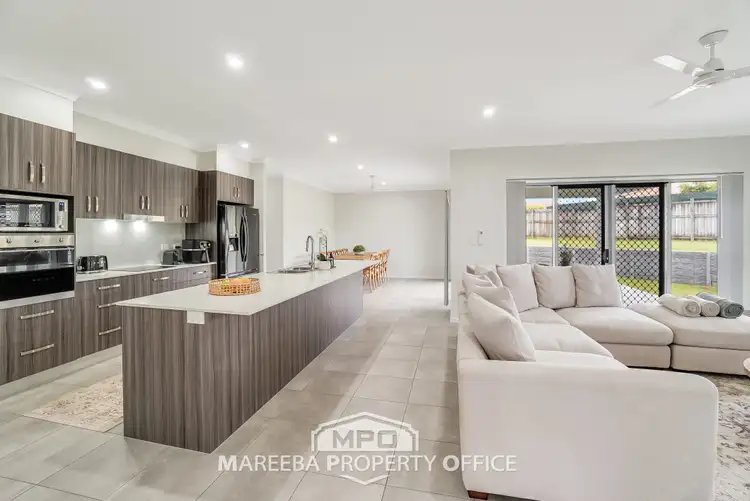
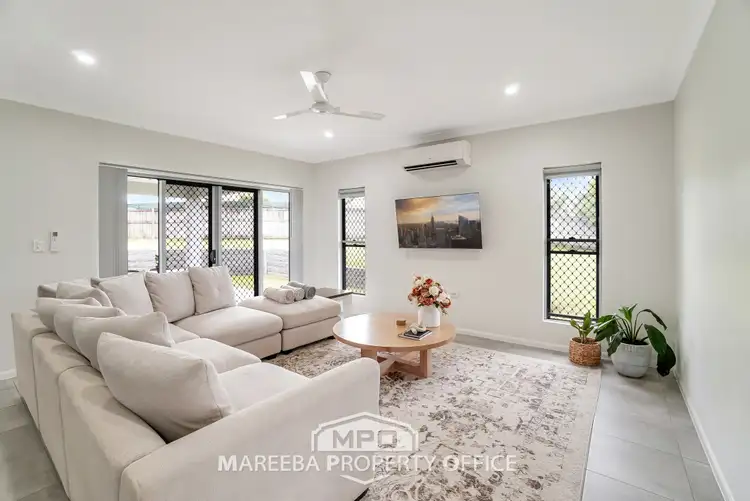
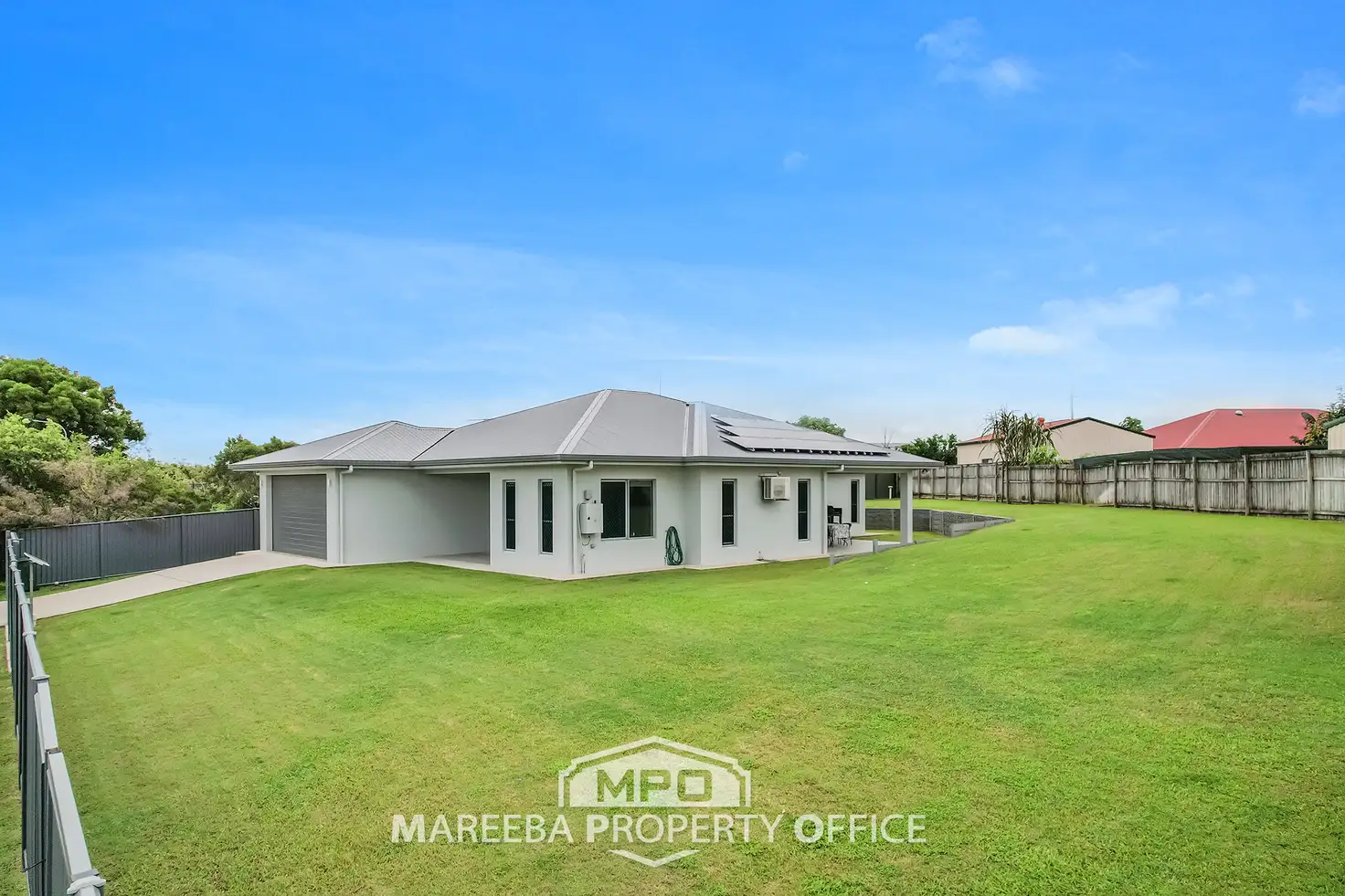


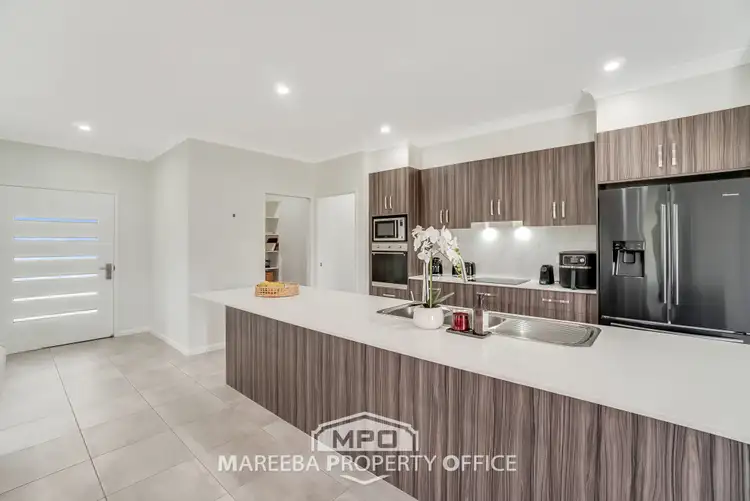
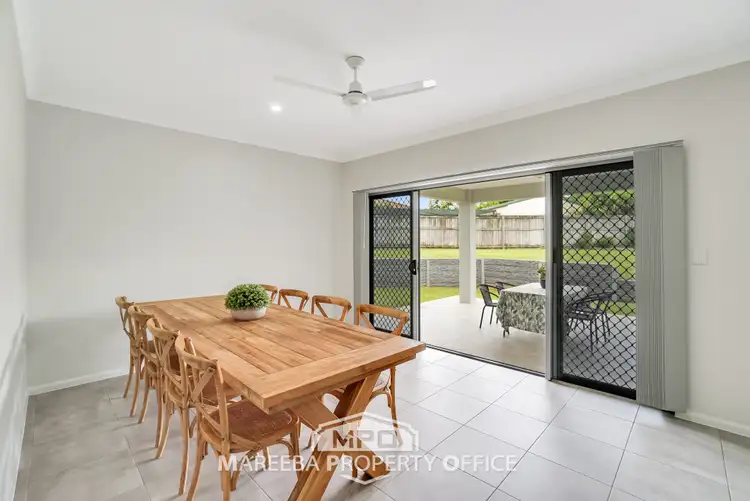
 View more
View more View more
View more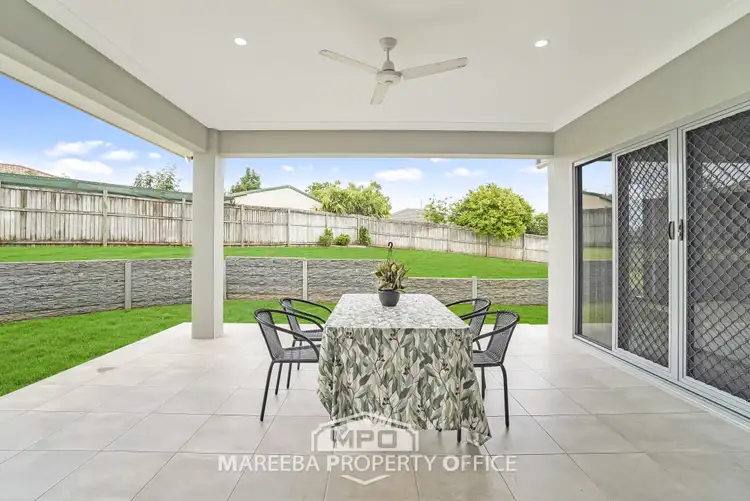 View more
View more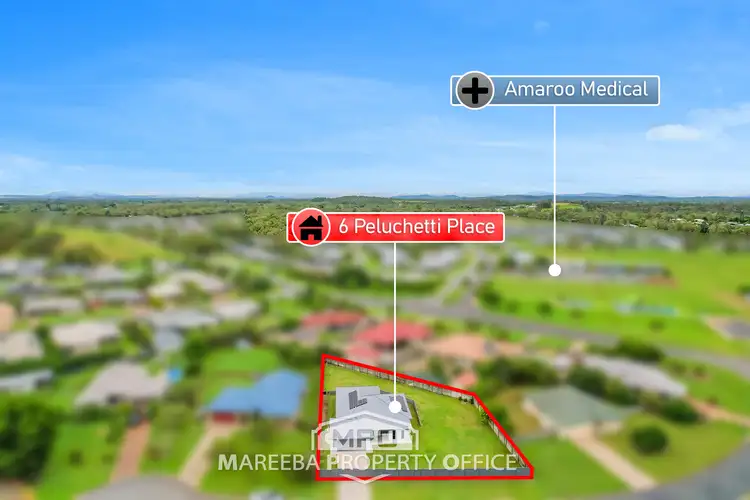 View more
View more
