$960,000
3 Bed • 1 Bath • 2 Car • 720m²
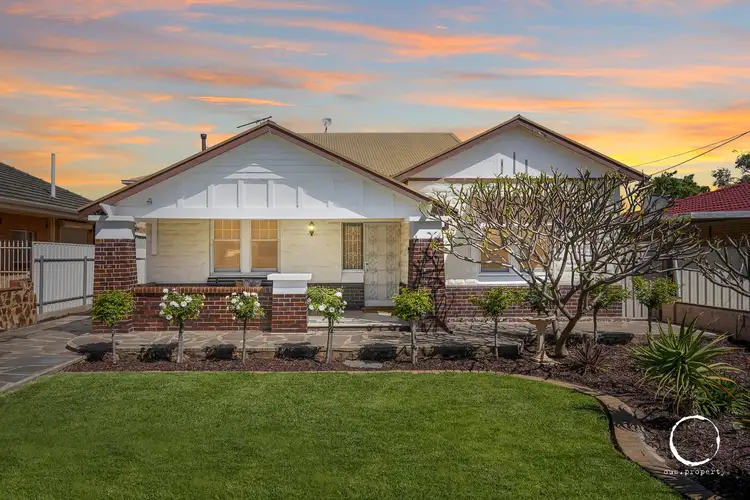
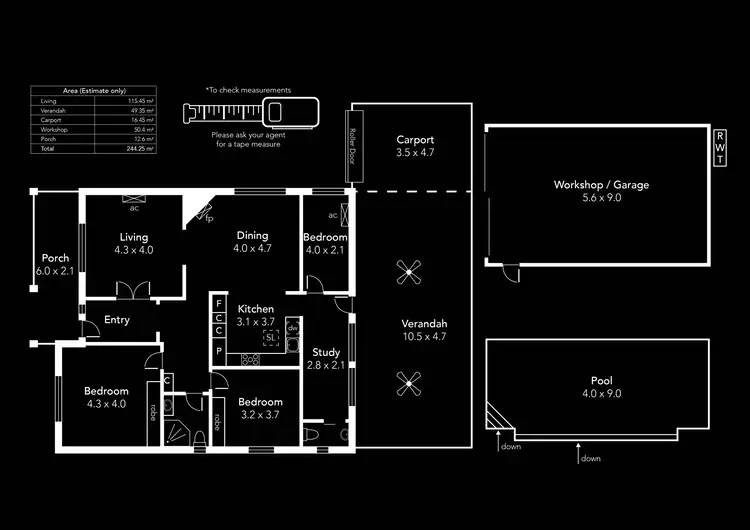
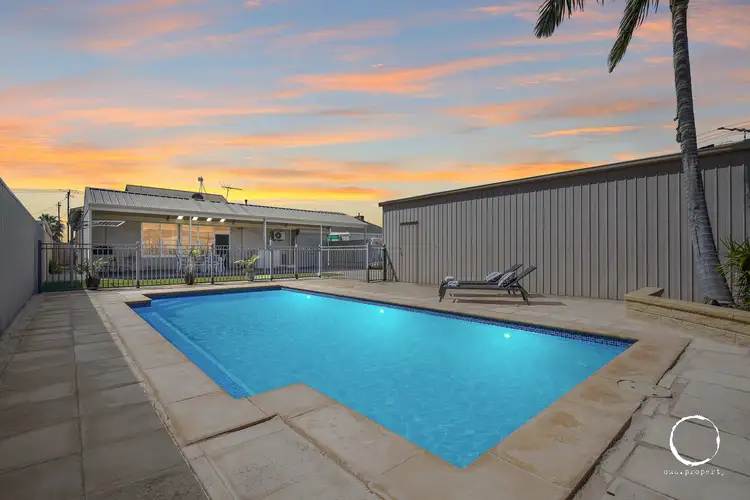
+33
Sold
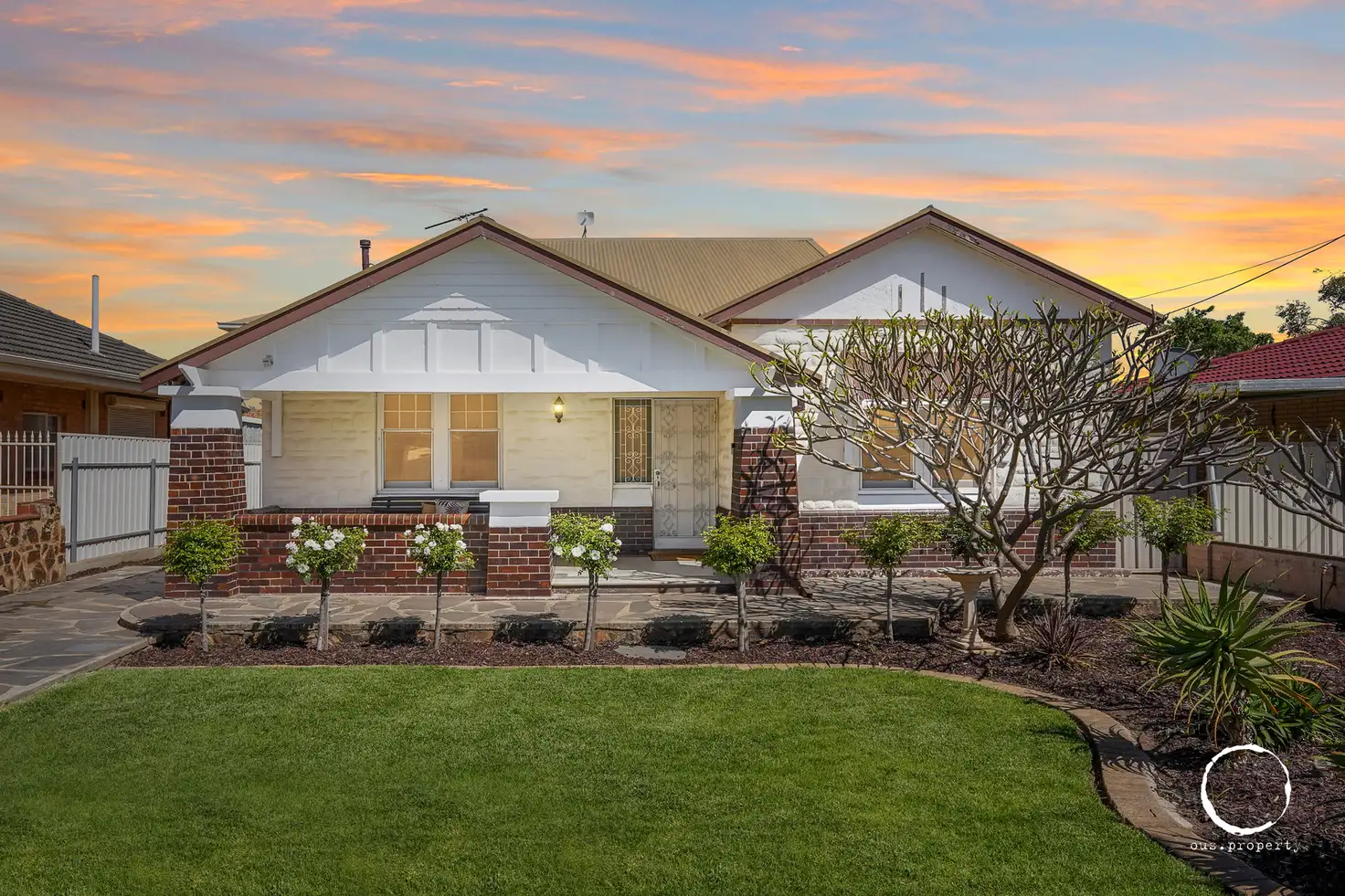


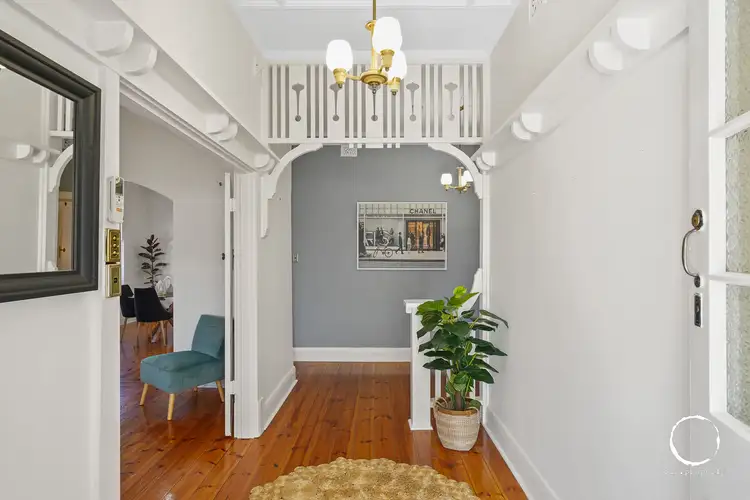
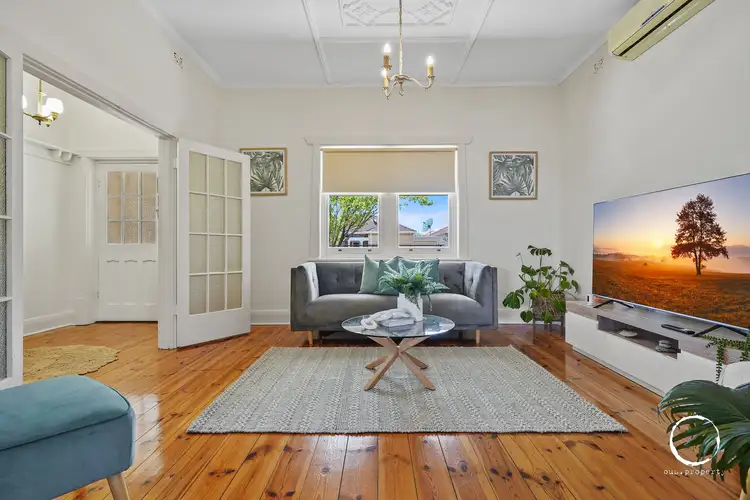
+31
Sold
6 Percy Street, Seaton SA 5023
Copy address
$960,000
- 3Bed
- 1Bath
- 2 Car
- 720m²
House Sold on Mon 30 Oct, 2023
What's around Percy Street
House description
“UPDATED CALIFORNIAN BUNGALOW COMPLETE WITH POOL”
Land details
Area: 720m²
Property video
Can't inspect the property in person? See what's inside in the video tour.
Interactive media & resources
What's around Percy Street
 View more
View more View more
View more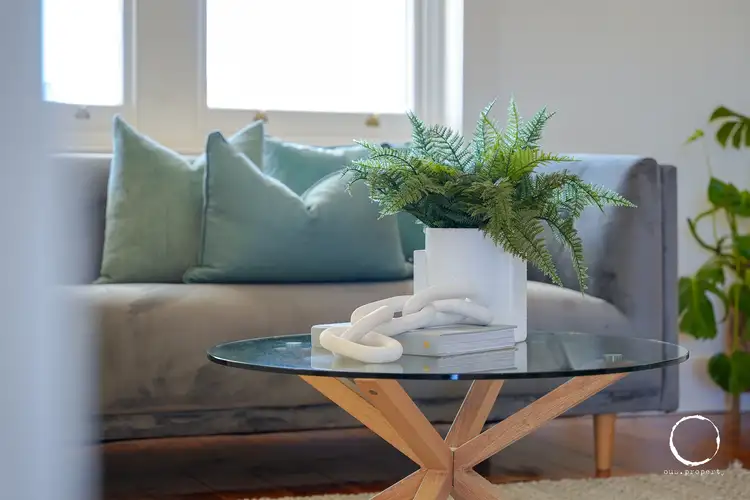 View more
View more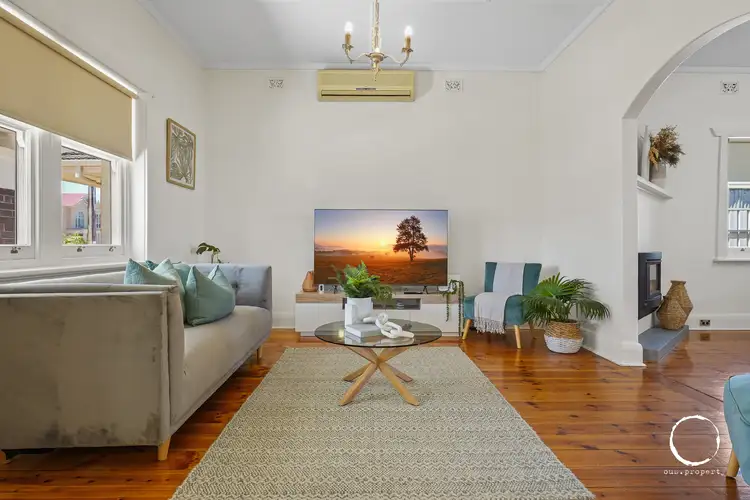 View more
View moreContact the real estate agent

Laz Ouslinis
Ous Property Henley Beach South
0Not yet rated
Send an enquiry
This property has been sold
But you can still contact the agent6 Percy Street, Seaton SA 5023
Nearby schools in and around Seaton, SA
Top reviews by locals of Seaton, SA 5023
Discover what it's like to live in Seaton before you inspect or move.
Discussions in Seaton, SA
Wondering what the latest hot topics are in Seaton, South Australia?
Similar Houses for sale in Seaton, SA 5023
Properties for sale in nearby suburbs
Report Listing
