Price Undisclosed
5 Bed • 3 Bath • 2 Car • 539m²
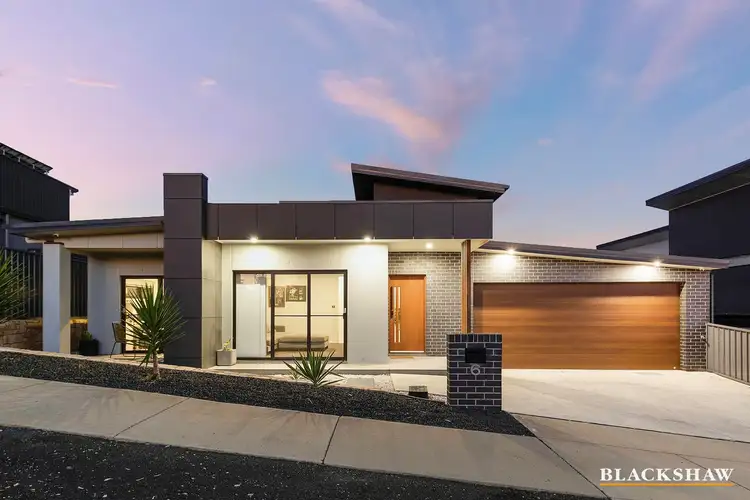
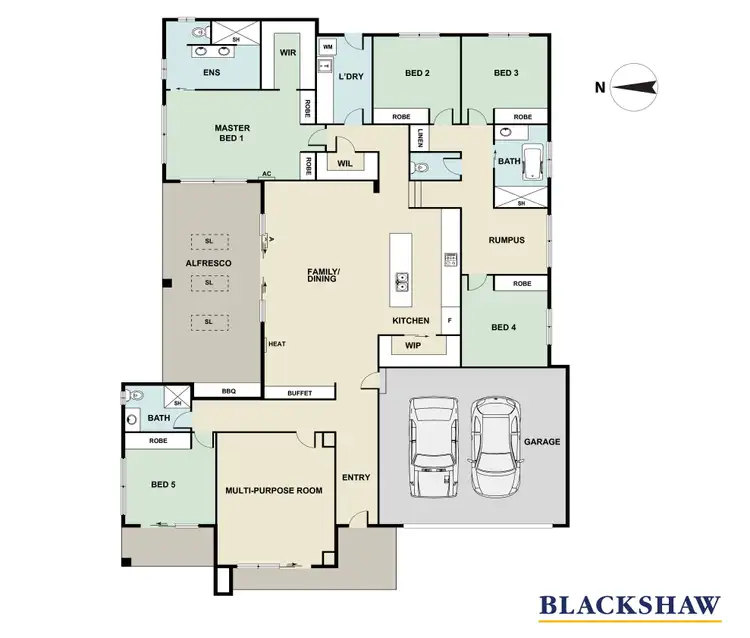
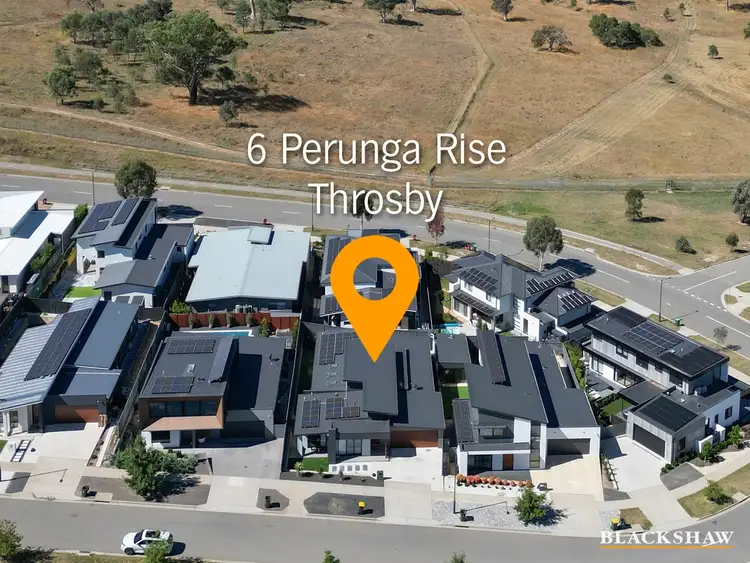
+26
Sold



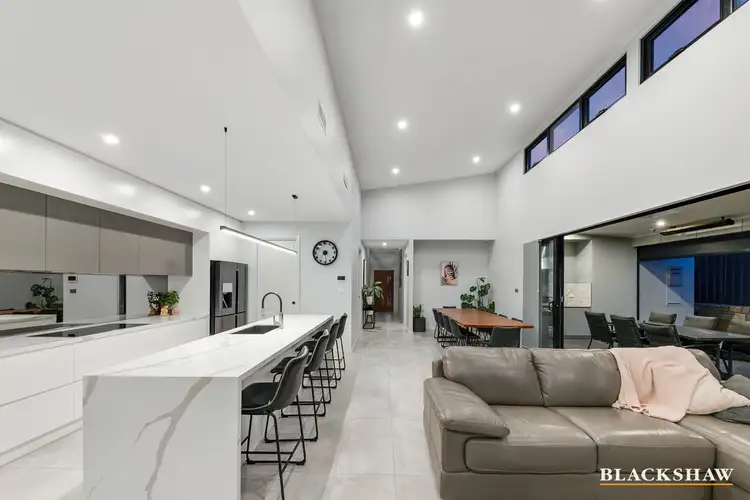
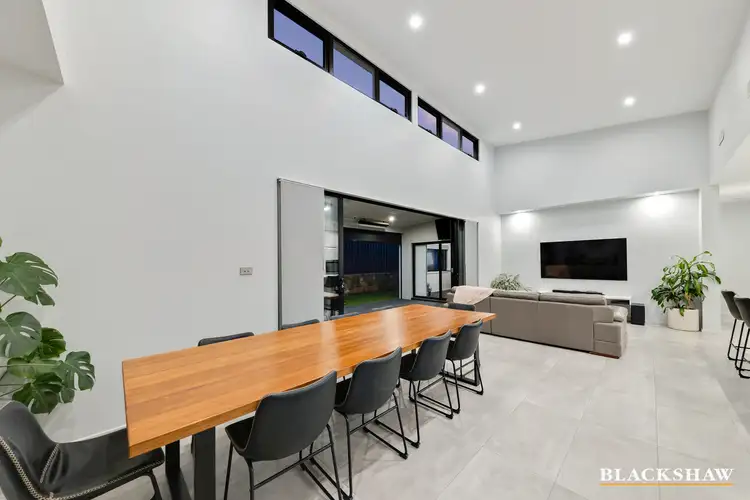
+24
Sold
6 Perunga Rise, Throsby ACT 2914
Copy address
Price Undisclosed
- 5Bed
- 3Bath
- 2 Car
- 539m²
House Sold on Thu 23 May, 2024
What's around Perunga Rise
House description
“Family Zen on offer at elite Throsby home close to reserve”
Building details
Area: 283.5m²
Energy Rating: 6
Land details
Area: 539m²
Interactive media & resources
What's around Perunga Rise
 View more
View more View more
View more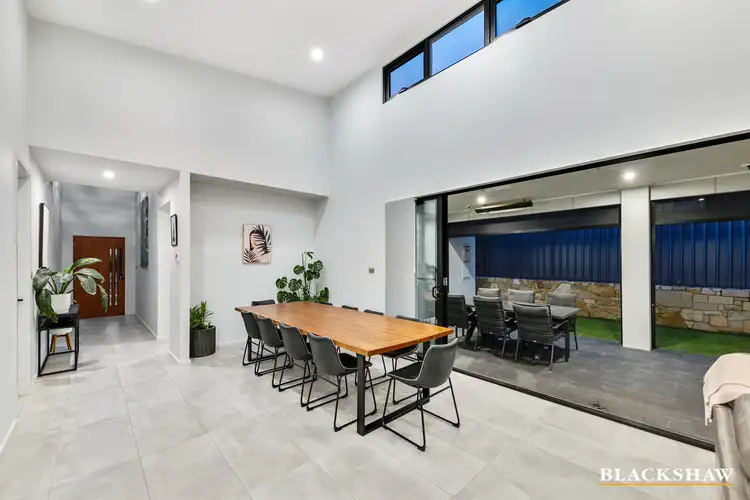 View more
View more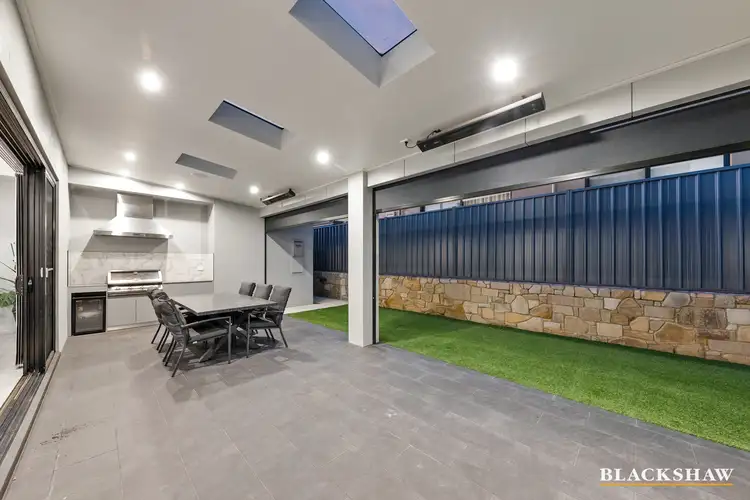 View more
View moreContact the real estate agent

Vince Qi
Blackshaw Manuka
0Not yet rated
Send an enquiry
This property has been sold
But you can still contact the agent6 Perunga Rise, Throsby ACT 2914
Nearby schools in and around Throsby, ACT
Top reviews by locals of Throsby, ACT 2914
Discover what it's like to live in Throsby before you inspect or move.
Discussions in Throsby, ACT
Wondering what the latest hot topics are in Throsby, Australian Capital Territory?
Similar Houses for sale in Throsby, ACT 2914
Report Listing
