Built in 188788 by James Raeburn Petrie, a coal merchant from St Kilda and the streets namesake, in what was known as the Frankston Railway Estate - adjoining the terminus and within two-minutes of the sea-beach.
This detached Italianate style villa is a rare and highly intact example of late nineteenth century Victorian architecture. Lovingly restored, room by room over thirteen years, the current owners have made a noted effort to respect the historical significance of the home. Using a professional interior decorator and specialist trades has ensured that the restoration and modernisation of the home is in keeping with its architectural period and essence.
The moment you step through the woven wire front gate, where you are greeted by the gentle sound of trickling water from the central fountain, you immediately feel a sense of calm. There is an expectation that you are about to encounter something truly special & unique; so much to admire and enjoy before you even enter the home. From the elaborate front gardens, bullnose verandah with traditional iron lacework, polychrome brickwork and huge leadlight entrance door, the entire faade exudes elegance and grandeur.
The symmetry of the Victorian era is evident in the front of the home, composed of two grand bedrooms, both featuring cast iron fireplaces and tall dark timber robes. The master bedroom is distinguished by twin robes flanking the central fireplace. Its large window with majestic gold drapes frames a lush outlook to the magnolias that line the full length of the driveway.
The central hallway with soaring ceilings leads you past the bedrooms and formal living area to the heart of the home - the kitchen and dining area. Updated in 2002, there is a distinct warmth to the space with its timber ceilings and exposed brick walls. Seamlessly blending old world charm with modern convenience, features include:
Granite benchtops with built-in drain board
Traditional cream cabinetry with brass knob handles
Black Asko dishwasher
Bosch 4 burner ceramic four zone cooktop
Convection microwave
Island bench fitted with eight drawers
Cabinet fitted into original fireplace
Reverse cycle split system
A covered patio off the meals area provides a private relaxed space for casual, outdoor entertaining and includes an integrated Grandhall BBQ. The original Victorian brick dome water tank with iron hand pump is now a unique feature in the adjoining garden.
For formal entertaining, you will undoubtedly impress with the large opulent lounge with its ornate fireplace. French doors will provide your guests with direct access to the manicured lawn and north-facing border garden, complete with its gorgeous wisteria covered-pergola.
As to be expected with a home of this era, there are copious period details throughout. These include:
High ceilings with ceiling roses
Ornate plaster air vents
Round federation brass light switches
Victorian wallpaper borders
Victorian ceiling pendant lights
Traditional window dressings
Double hung sash windows
Polished Baltic pine floors
Picture rails
The traditional styling is continued in the refurbished bathroom with its cream tiling and burgundy trim, claw foot bath, rose shower head, circular curtain and pedestal basin, Even the external laundry, fully fitted with extensive cabinetry, Belfast sink and timber benchtops, is in keeping with the vintage theme.
Extensive off-street parking is provided by the steel double garage, additional open carspaces and full length driveway. A dedicated space adjacent to the garage is perfect for storing a recreational vehicle. With ample parking options, commercial use of the home is also a distinct possibility.
With the current owners having loved and preserved this home over the last 27 years, this could be your last opportunity for some time to secure a rare piece of Frankstons history. This truly unique and remarkable home cannot be fully appreciated without inspecting it for yourself.
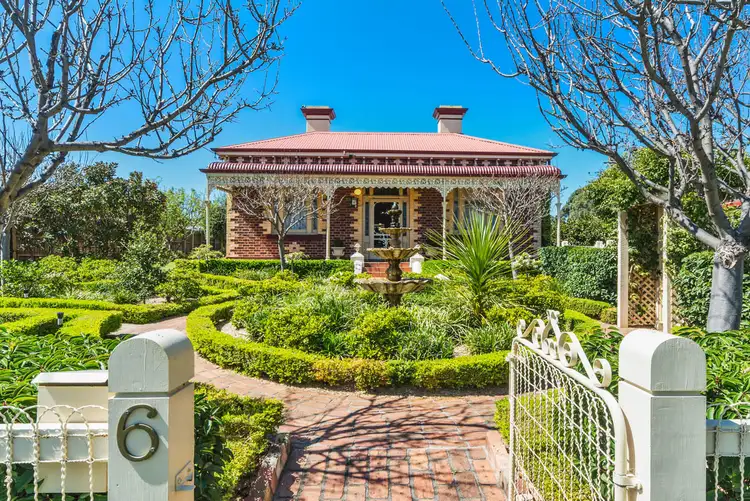
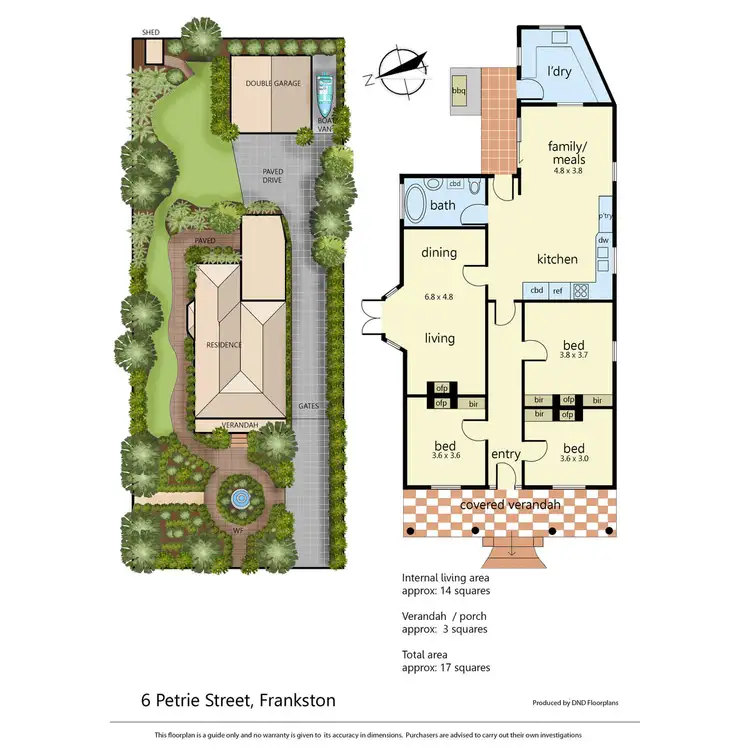
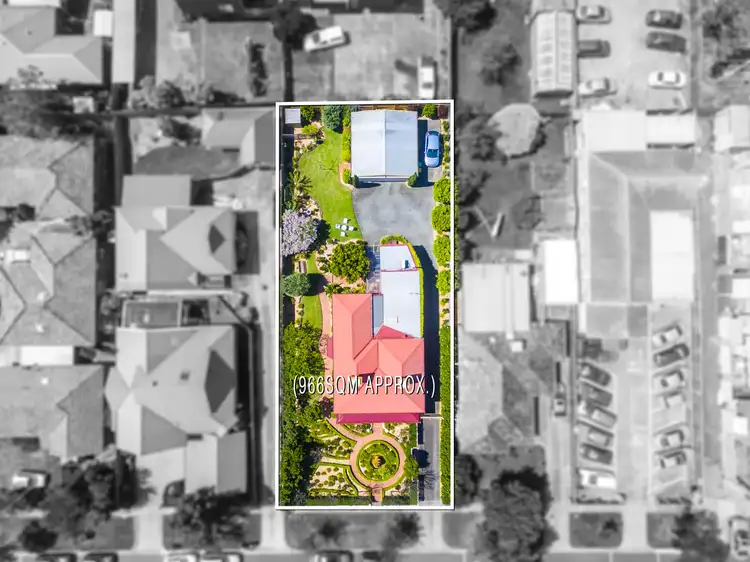
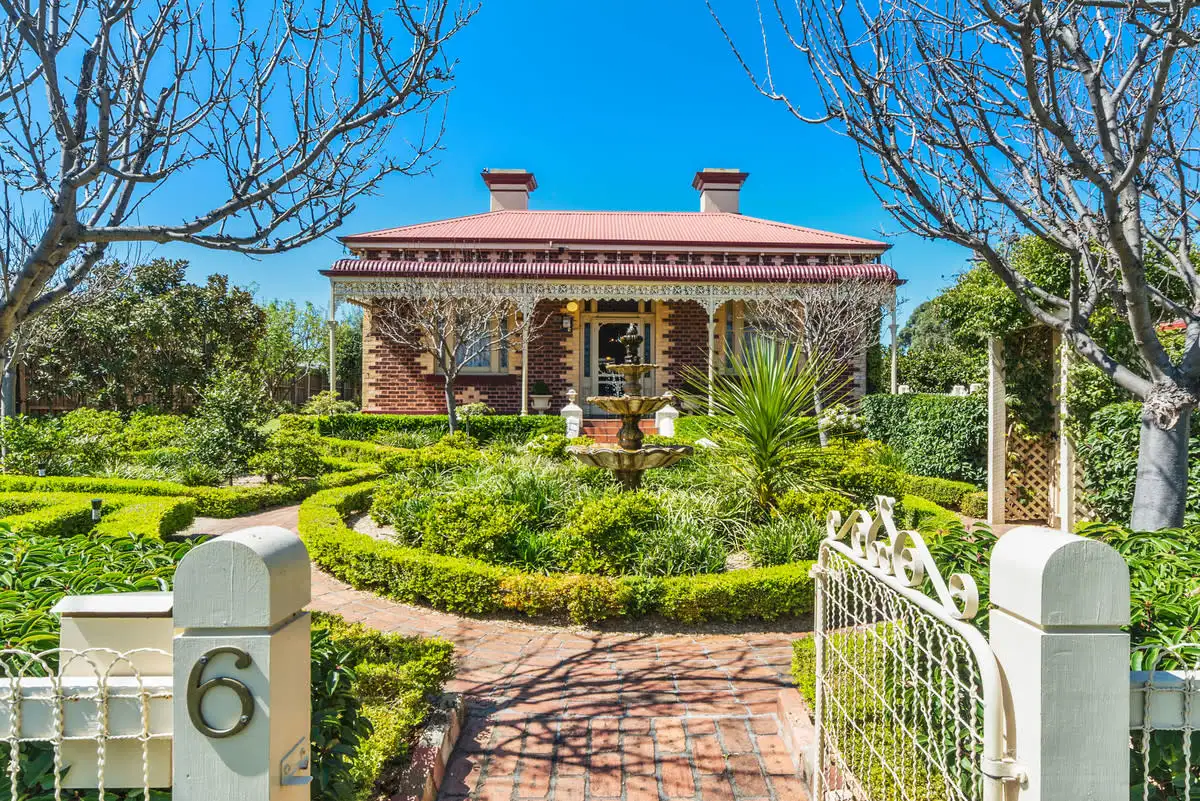


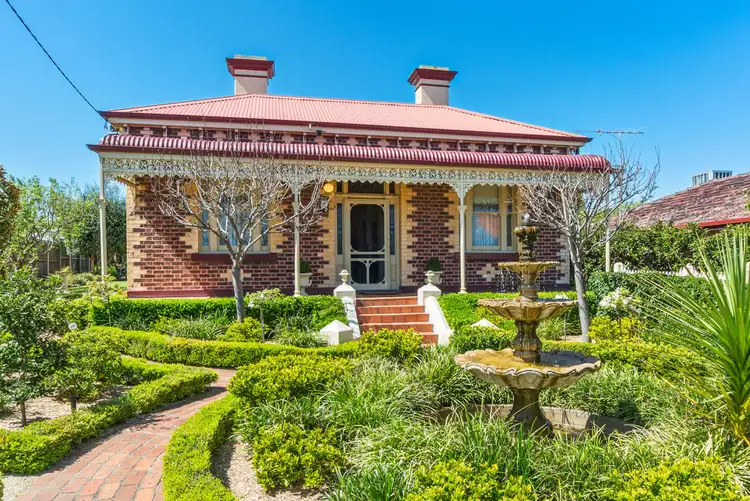
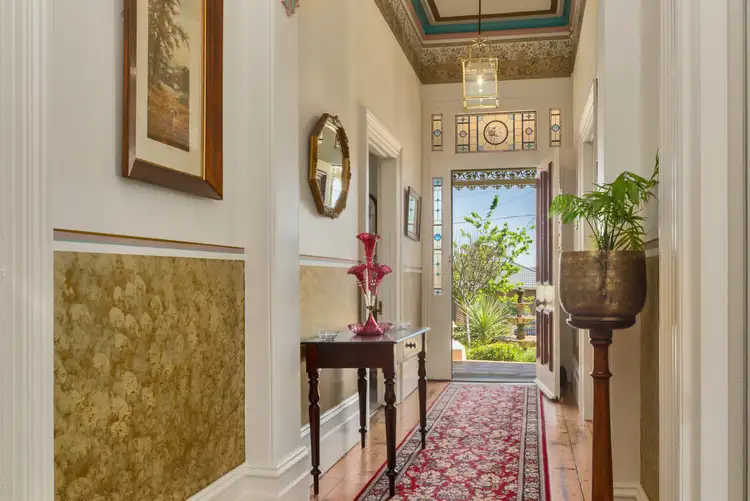
 View more
View more View more
View more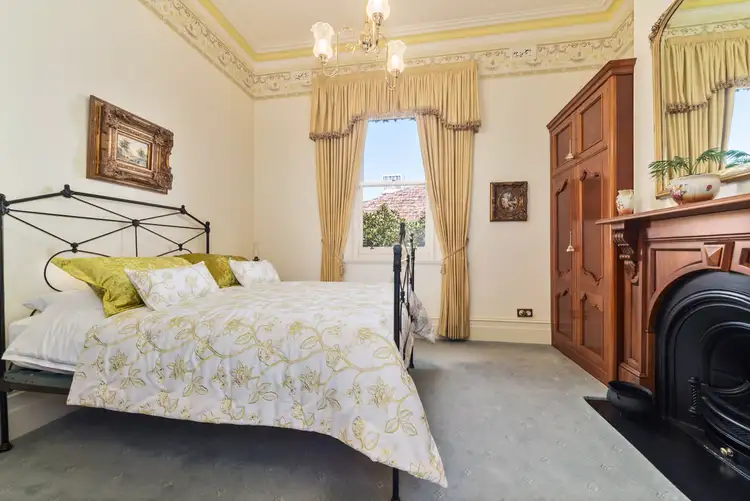 View more
View more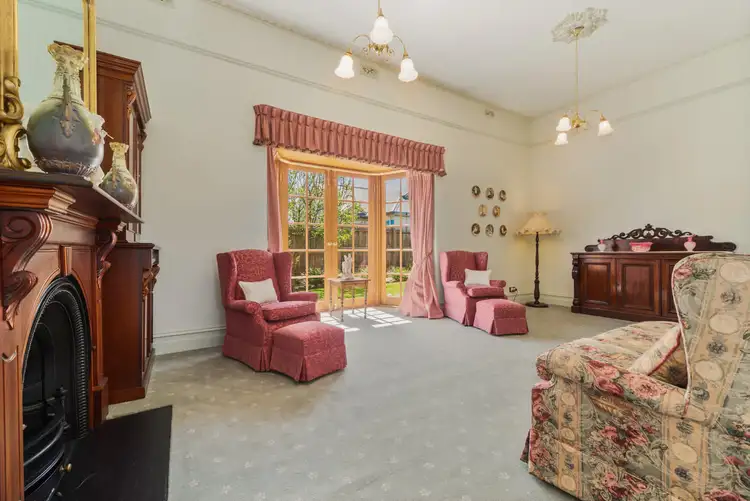 View more
View more
