Modern family home on a lifestyle allotment.
Suppose you are looking for an easy-care country lifestyle, but with the convenience of City living. In that case, this lovely home, situated in a prime location within Mount Gambier City limits, will be a must-see on your inspection list.
The home is well-positioned on an allotment measuring an impressive 6,295 sq/m, just under 2 acres, featuring a large house block and a private second allotment, ideal for animals, children to play, or additional storage.
The home features four spacious bedrooms, with the master suite boasting a walk-in robe and an en-suite bathroom including a spa bath to soak your troubles away.
The three other bedrooms are all generous in size, with two featuring wall-to-wall built-in robes and one with its own walk-in robe, ideal for the growing teenager.
The bedrooms surround an office/study nook, which is ideal for kids and their schoolwork.
An open kitchen, meals, and a family room are the heart of the home, with a large breakfast bench for the family to gather, electric induction cooking, heaps of drawers, a built-in wine rack, plus a walk-in pantry. Built-in entertainment furniture really sets this area apart and would be the perfect spot for family gatherings.
Ducted reverse-cycle air-conditioning keeps the home at the right temperature all year round, plus the luxury of ceiling fans and the romantic charm of a slow combustion heater.
The sliding door from this area leads to a covered alfresco area with modern café blinds so you can entertain friends all year round.
A feature of the home is the theatre room, which is complemented with mood lighting, surround sound speakers, a projector and a wide screen, just the perfect spot to watch your favourite sports or movies.
The three-way bathroom and Laundry are well-appointed, and step in linen/ utility cupboard for storage and laundry featuring a convenient third toilet and powder room, ideal for when you have visitors and friends over.
From the laundry, you have a fantastic utility area that was once a business office and is now a gym. This room has multiple uses. Maybe another bedroom or living space.
Inside access from the double garage, plus a third roller door, with a double-length garage ideal for camper trailers, more vehicles, or a workshop. Timber racking gives the new owner plenty of storage space.
A large lawn of the house block is complemented by established shrubs along the perimeter, providing privacy from the outside world. Eggs are no problem as the hen house with dusk automatic opening keeps the chooks safe.
The second block is ideal for more shedding or room for family hobbies, plus blue gum trees, suitable for future firewood.
The railway lands walking path is right at your back door, ideal for walks, for kids to ride to school, or for a short walk into the City centre.
Extras, including 2.7M ceiling height, hot-mix driveways, and 5 kW of solar panels, make this home ideal for the serious buyer to walk in and enjoy.
RLA 269823
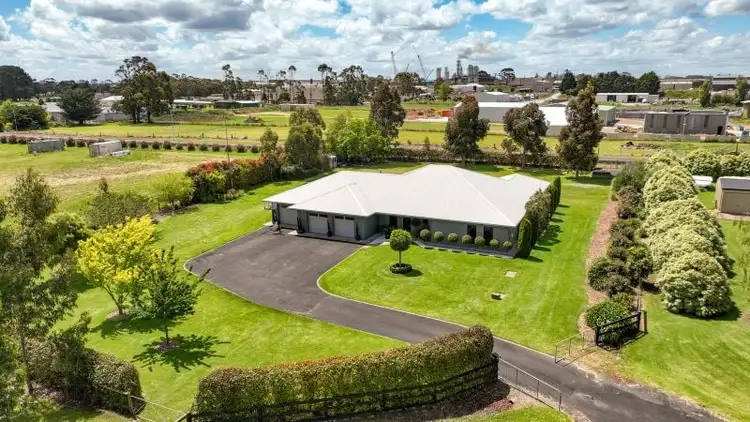
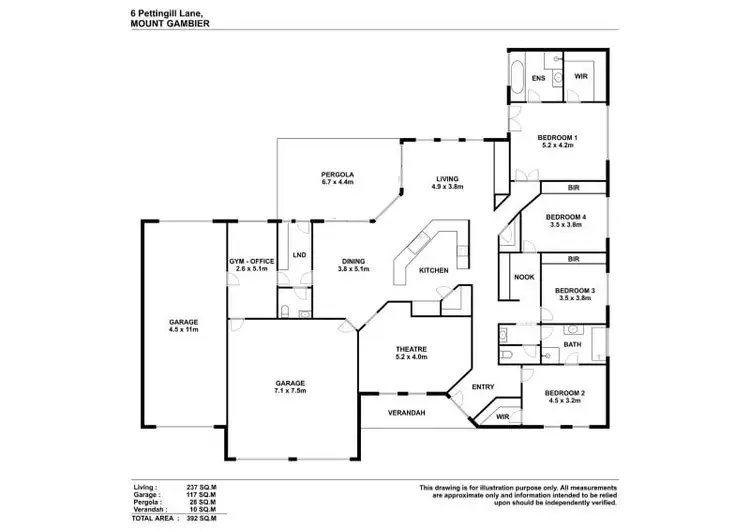
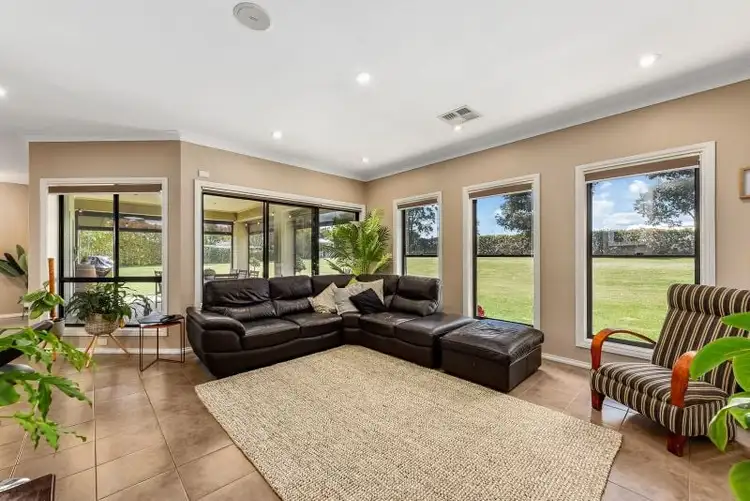
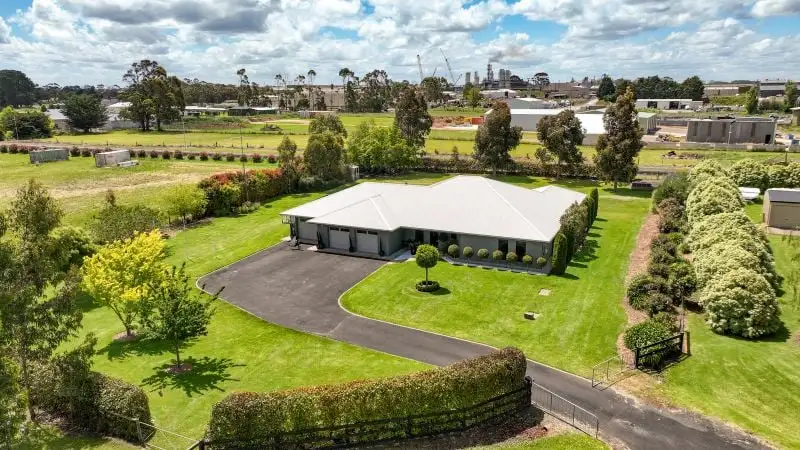


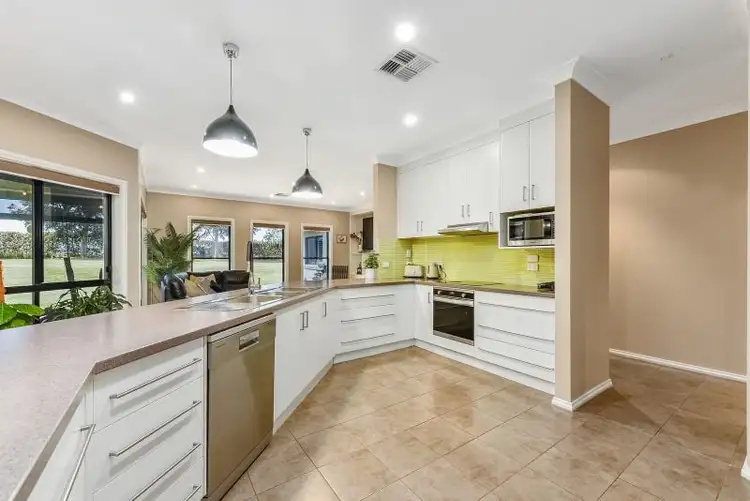
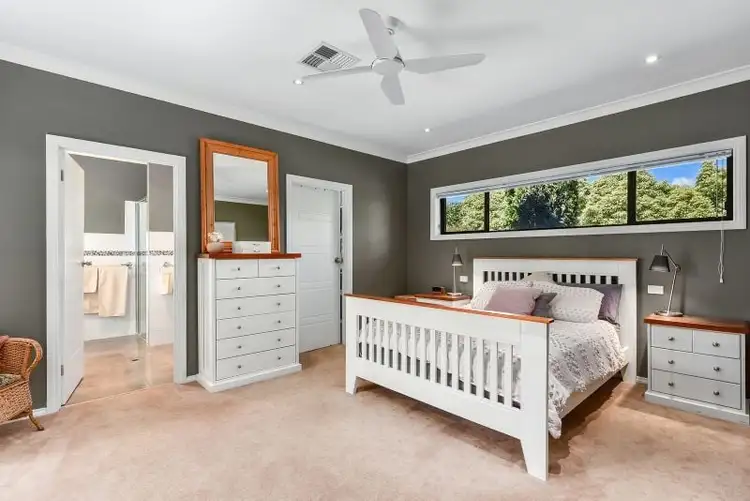
 View more
View more View more
View more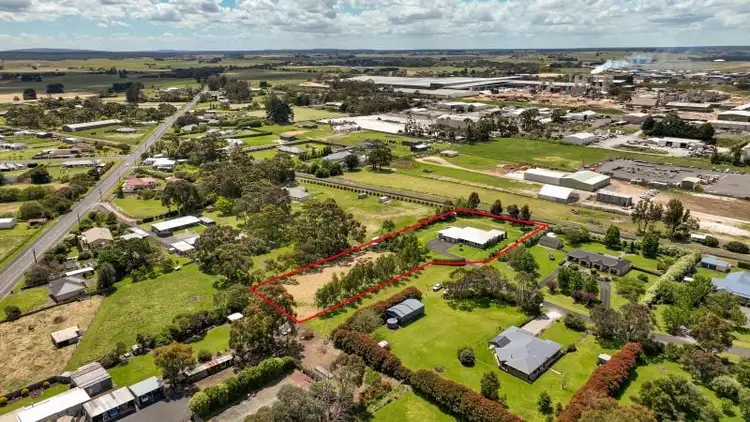 View more
View more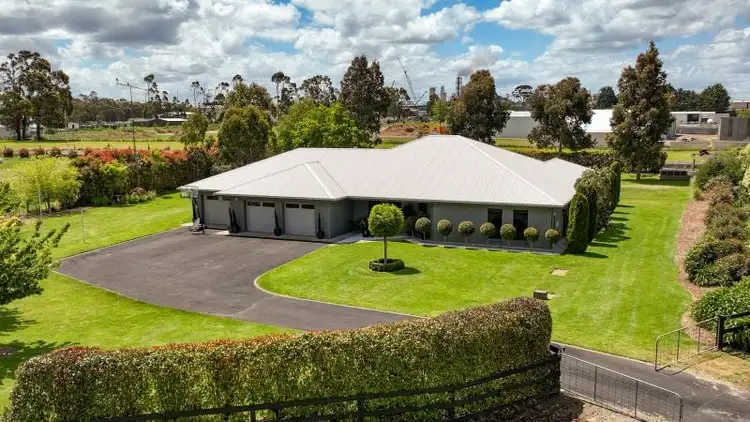 View more
View more
