Designed to take advantage of the parklike acreage vistas, this McDonald Jones built family residence is located in one of Glenorie's most popular small acreage locations. Set on 1.67acres with a picturesque outlook, the property is immaculately maintained and offers a spacious interior, perfect for the whole family to enjoy.
Internally the home is single level and offers ducted air conditioning, blockout blinds, ceiling fans, solar power, media room and a modern kitchen with stone benchtops.
The home offers seamless indoor/outdoor entertaining spaces as well as a rustic themed verandah. The master bedroom is privately positioned at one end of the home and offers a huge ensuite with dual basins, dual walk-ins and external access to the alfresco space and the other 3 bedrooms are all of great size and are serviced by the large family bathroom.
Externally, the home is great for entertaining with a large undercover alfresco space perfect for year-round use with outdoor blinds as well as a separate retractable vergola adjoining overlooking the terraced gardens and firepit. There is ample storage or car accommodation including an internal garage, shed and an additional option for cul-de-sac entry. The grounds are absolutely stunning with large lawn spaces, native low maintenance garden beds, feature mature trees, chicken coop and a vegetable garden. Located only 5 minutes drive to Glenorie Village.
- Clearly defined zones creating generous family areas, including additional media room
- Open plan living and dining room with gas fireplace opens onto undercover alfresco
- Modern kitchen with 40mm stone benchtops, island bench with breakfast area, gas cooktop, double pantries with ample storage space
- Master bedroom entry through double doors reveals a blissful sanctuary with grand his-and-her robes and a large, resort-style ensuite
- 3 additional large bedrooms, all with built-in wardrobes and private vistas
- Home office thoughtfully positioned to allow for minimal family disturbance
- Tiled undercover alfresco space extending onto timber decking with retractable vergola
- 10.8 x 10m powered shed with attached carport and front verandah for additional storage
- Gorgeous established gardens, large lawn spaces, vegetable garden, sandstone featured fire pit, chicken coop
- Quiet position at the end of cul-de-sac allows for uninterrupted mountain views
- Town water plus additional 2 x water tanks, enviro cycle septic system, 7.77KW solar system
- Additional 26 acres of community land which can be enjoyed with direct access from rear of the property
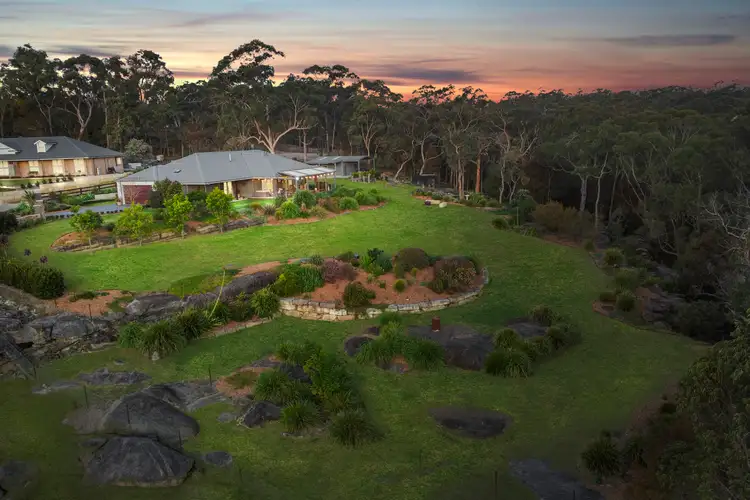
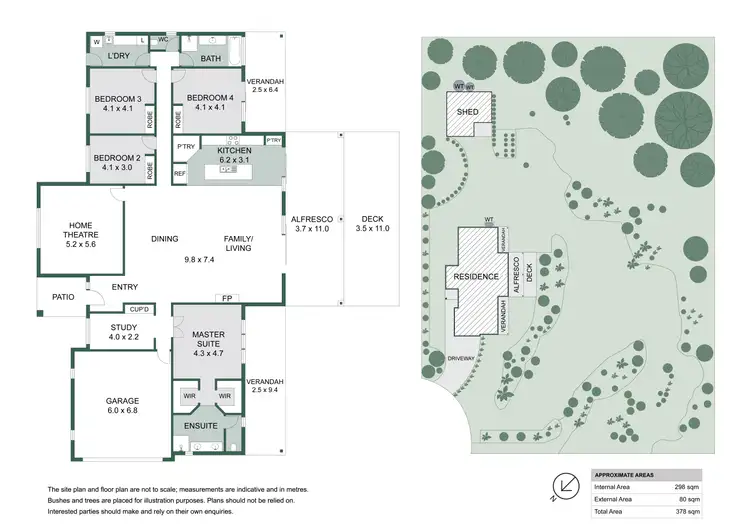
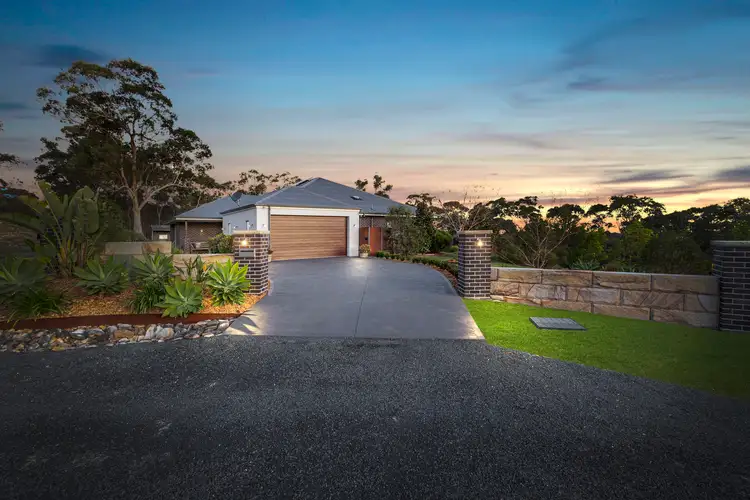
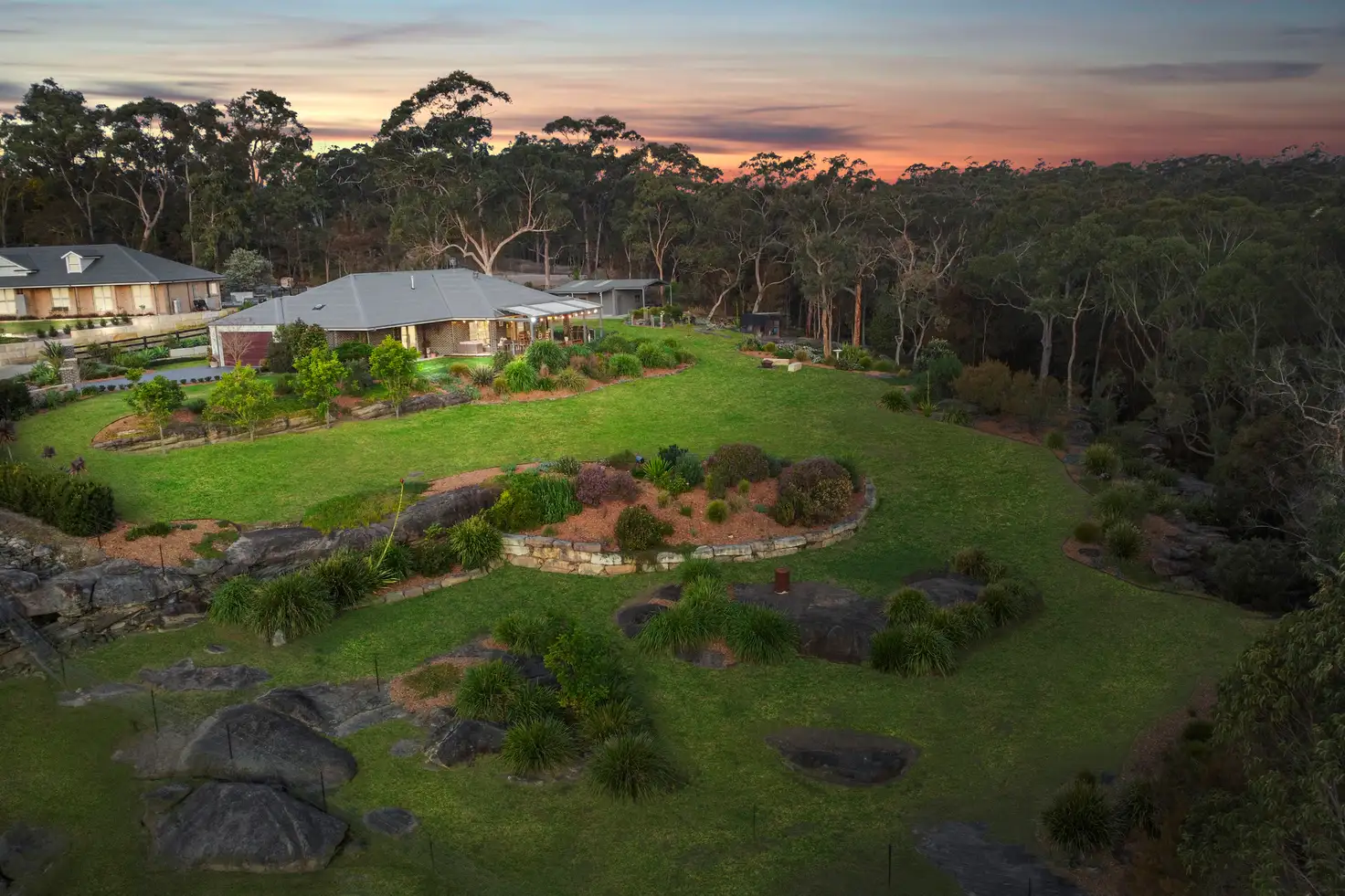


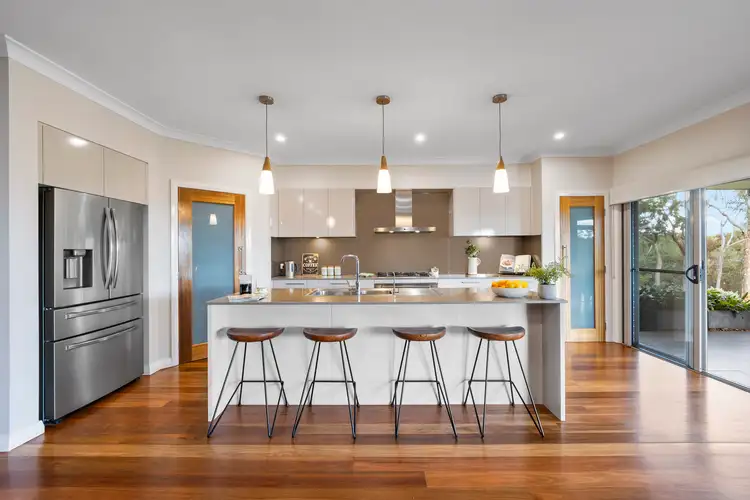
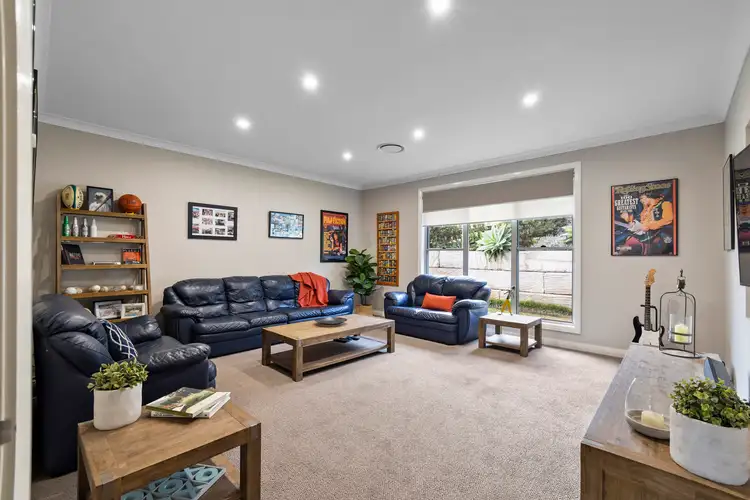
 View more
View more View more
View more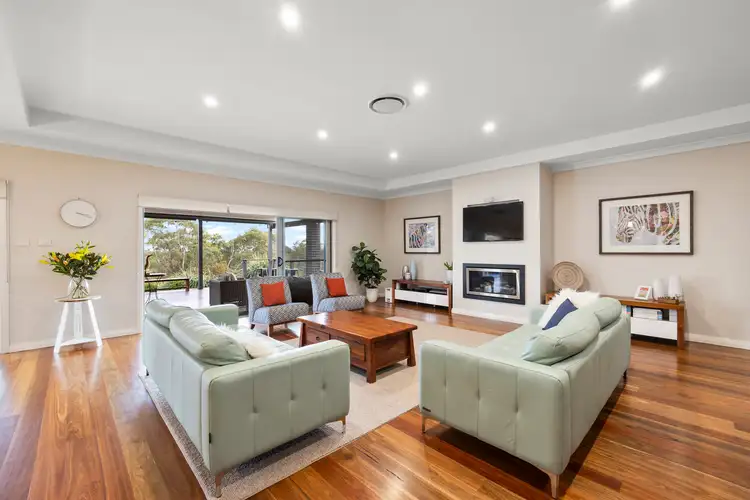 View more
View more View more
View more
