THE ULTIMATE COASTAL SANCTUARY !!
Blessed with all the extras that make a house a home this delightful abode is finished to perfection and includes 4 king sized bedrooms, 2 exquisite bathrooms, a fully fitted home office, cinema like theatre room, upstairs retreat for parents, magnificent enclosed alfresco plus a sun kissed heated pool. Add to that a quiet location which is just a stroll to parklands and every box is ticked. This home is sure to impress!!
DOWNSTAIRS:
Welcoming timber decked boardwalk entry
Double glazed doors allow an abundance of light into the appealing foyer
Home office has a built in work station for two
King sized bedrooms 2, 3 & 4 all with double mirrored sliding robes
Fully tiled 2nd bathroom has glass shower recess, stone top vanity and bath tub
Separate powder room with 2nd wc
Ideal laundry which has loads of storage
Magnificent theatre room with feature coffered ceilings and highlight windows
Under stairs storage
Sleek, modern and streamlined kitchen with waterfall stone benchtops and breakfast bar, Fisher and Paykel gas cooktop, dishwasher, under bench oven, retractable rangehood, overhead cabinetry for extra storage, double sink, double fridge recess and walk in pantry
Central family room and banquet sized dining area with a relaxed pool outlook
Fully enclosed alfresco entertaining area with a resort style ambience, complete with porcelain tiling, vaulted timber lined ceilings with downlights and fan, plus a built in kitchenette with stone bench tops, sink, draws and cupboards and a bonus beer/wine fridge
UPSTAIRS:
A sleek staircase, polished aluminium balustrade and timber treads lead you upstairs
Divine parents retreat with shimmering timber floors and balcony access
Tiled balcony with an ocean glimpse and tree top outlook
Master suite with dual door entry and stunning ensuite bathroom with large glass shower recess, stone topped vanity with double basins, deep relaxing spa bath, sep wc and tiled floor to ceiling
Upstairs is the idyllic parents escape zone!
OUTSIDE:
Sun filled terrace with granite paved entertaining area
Heated designer pool with timber sun deck, cantilevered umbrella and glass fencing
Separate drying court
Low maintenance reticulated gardens with raised garden beds
Double remote garage with rear access
Aggregate driveway
EXTRAS:
Ducted reverse cycle air conditioning throughout
Walk to future primary school and stroll to parks and beach
Polished porcelain tiling
Spotted gum timber floorboards
Feature wall recesses
Downlights and pendant lighting
Skirting boards
Built in 2010 by Select Homes on a 576m2 block
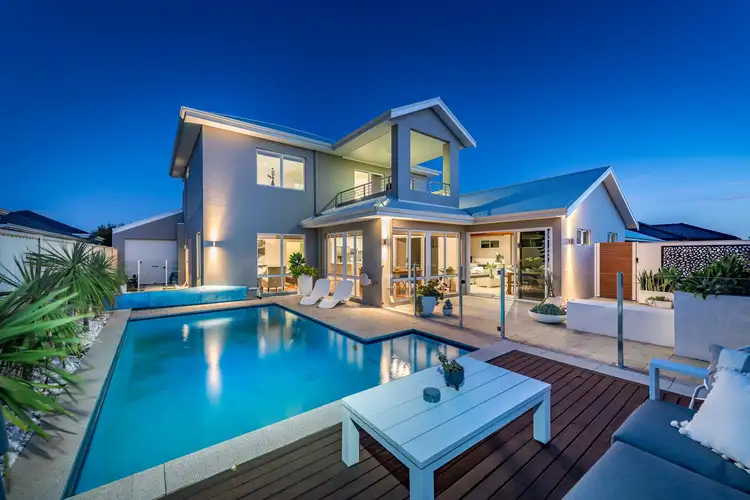


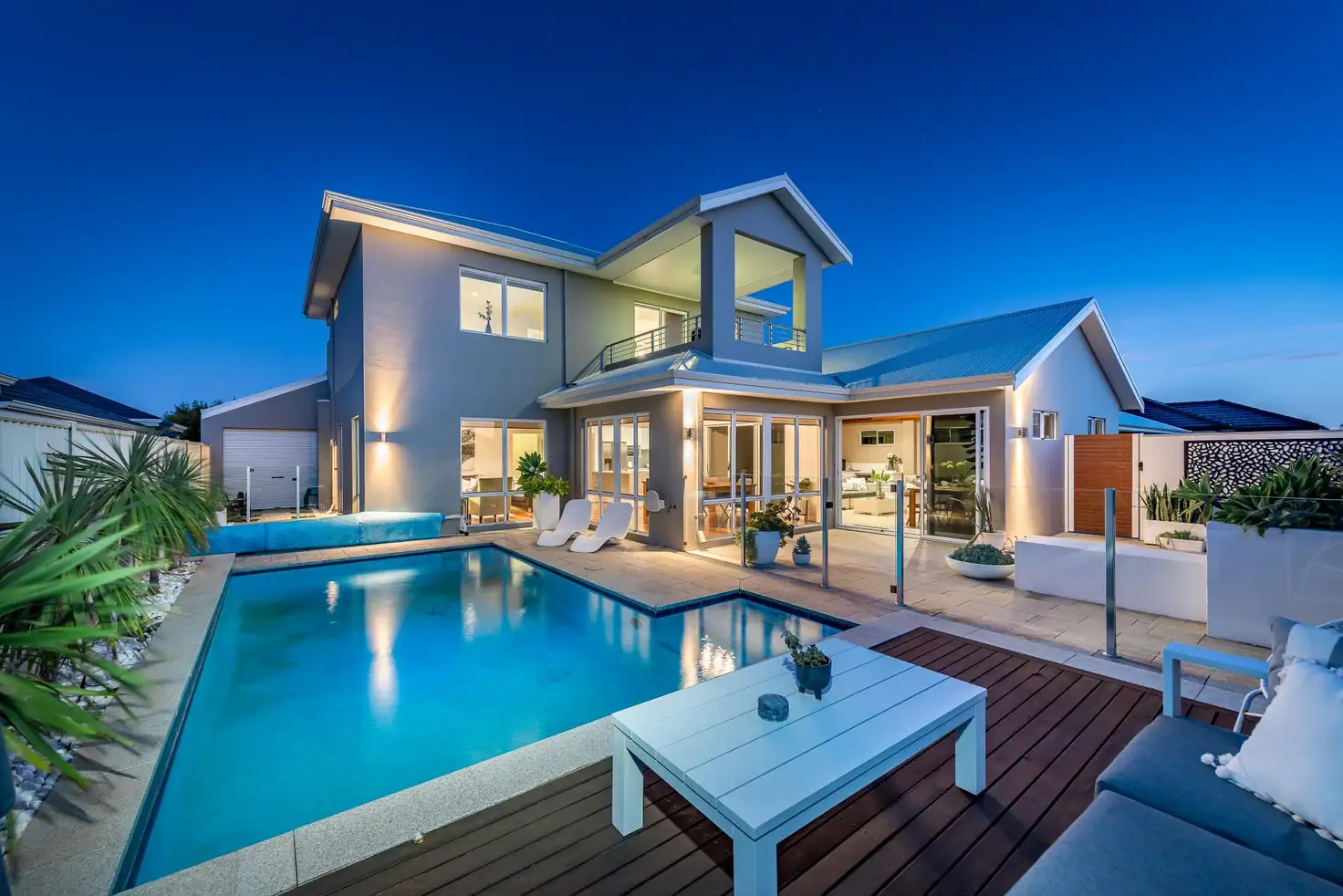


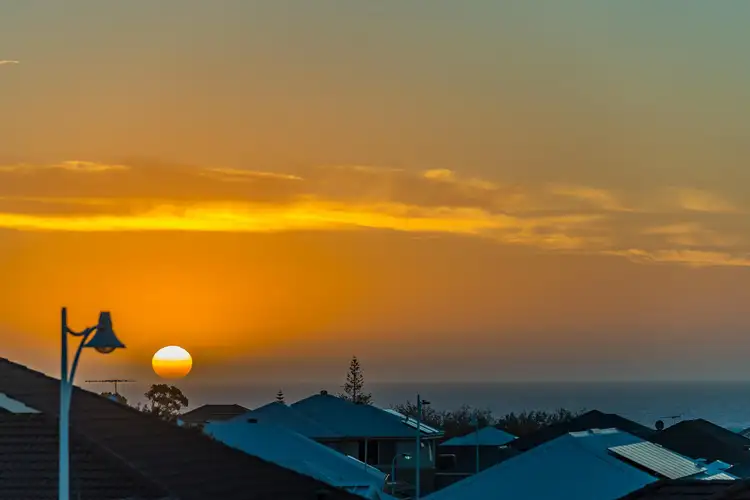
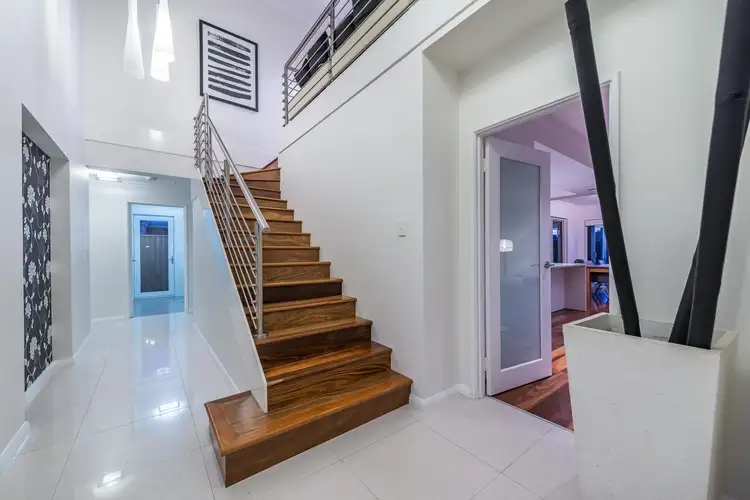
 View more
View more View more
View more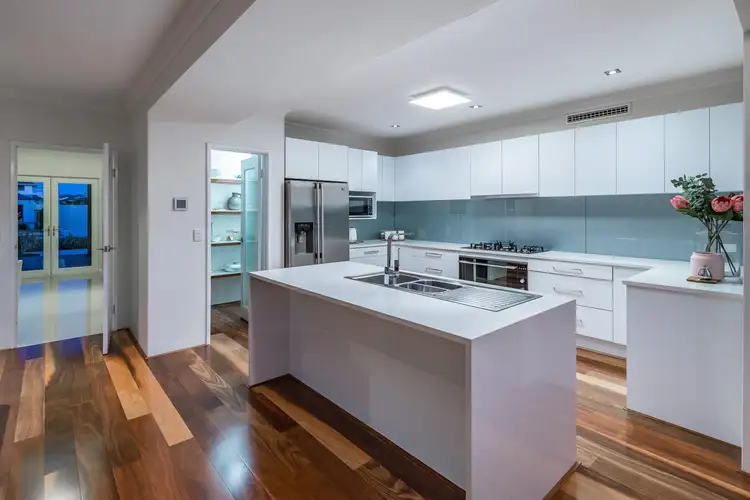 View more
View more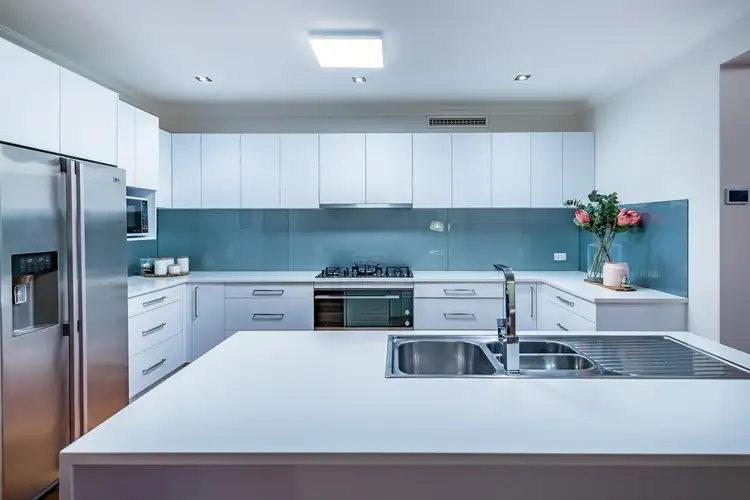 View more
View more
