What: A 4 bedroom, 2 bathroom home with a double garage and drive through access
Who: Families or investors in search of a minimal care property, in a peaceful yet central setting
Where: Seconds from parkland and perfectly placed within coastal Port Kennedy, with retail options, schooling and transport links in abundance
Positioned in a sought after coastal pocket, this fantastic family home offers 4 bedrooms, 2 bathrooms and garaged parking for two vehicles, with additional drive through access, whilst all placed on a 628sqm corner standing. A formal lounge awaits to the front of the home, alongside the master suite, with an open plan living, dining and kitchen nestled beyond, while the three minor bedrooms and main bathroom occupy a peaceful section that's ideal for the children or guests to claim as their own. A sheltered patio wraps around the rear of the residence to allow a range of entertaining and alfresco dining options, while the backyard is lawned with a large shed or workshop to the side. Located just a few steps from the vast Pimento Circle Reserve, you have plenty of green space and even play equipment to enjoy, with a choice of both public and private schooling within walking distance, and extensive retail and dining options nearby. While the Kennedy Bay development is a short drive away, with the golf course, beaches and boat ramp on hand for recreational opportunity, and convenient public transport and road connections for those with daily travel.
A widened driveway to the front allows for ample parking potential before the double remote garage, with the lawned garden offering a low maintenance appeal. Your tiled entry hallway is open to the right where your formal lounge offers family relaxation, with carpet to the floor and crisp white paintwork that extends throughout for a light and bright design. The master suite sits opposite, again carpeted to the floor, with an effective reverse cycle air conditioning unit and walk-in robe for storage, with the ensuite equipped with a shower, vanity and WC. Bedrooms 2, 3 and 4 are all placed to the left, with carpet underfoot and open robe recesses to all, with the family bathroom positioned at the mid-way point for convenience, with a bath, shower and vanity. While your laundry sits next door with overhead cabinetry, direct access to the side of the home and a private WC within.
Your main family hub is placed to the rear, creating a wonderful flow to the alfresco for indoor to outdoor living, with tiling throughout, another reverse cycle air conditioning unit and large windows for natural lighting. The kitchen sits centrally to oversee all, with an in-built electric oven and gas cooktop, ample under bench cabinetry and a freestanding island for casual meals, with a full height pantry, designated fridge recess and double stainless-steel sink.
Sliding doors from the main living area leads to your wraparound patio, with a multitude of layouts available and plenty of room to gather a crowd, while drive through access from the garage allows additional sheltered parking if required. The backyard is lawned with a border of established plant life to the entire fence line, and a bore for ease of upkeep, while a paved area to the side of the property is home to a large garden shed or workshop.
And the reason why this property is your perfect fit? Because this neat and tidy abode offers low maintenance living, with every family comfort included.
Disclaimer:
This information is provided for general information purposes only and is based on information provided by the Seller and may be subject to change. No warranty or representation is made as to its accuracy and interested parties should place no reliance on it and should make their own independent enquiries.
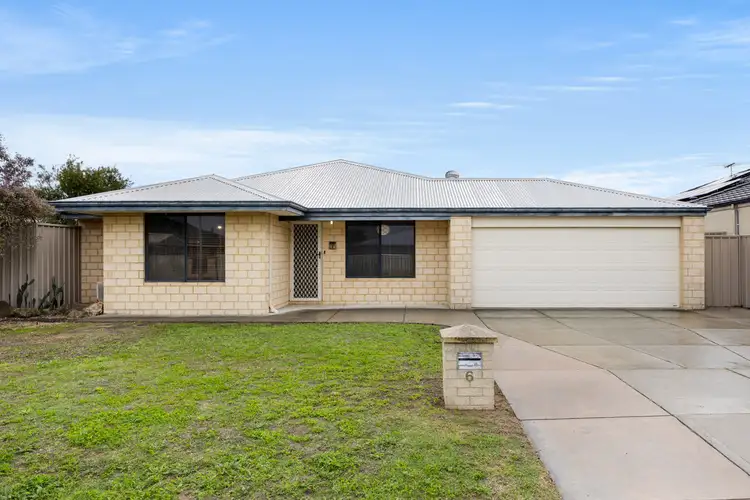
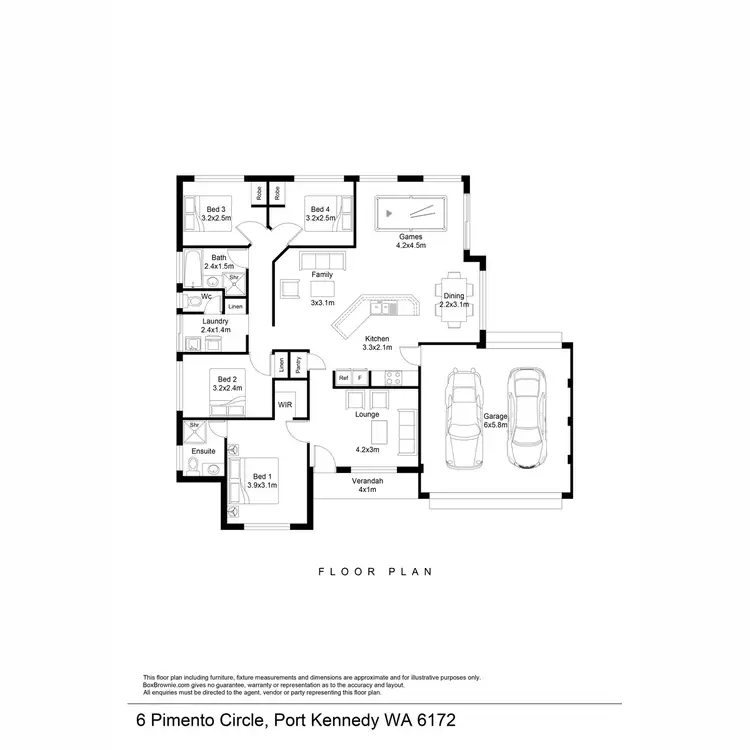
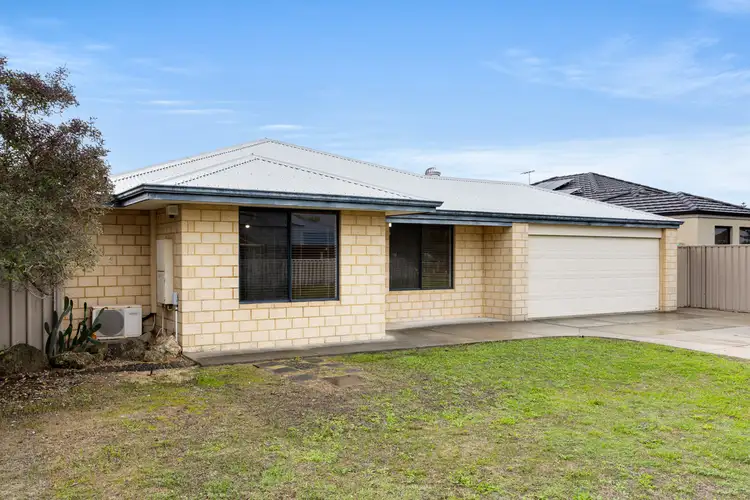
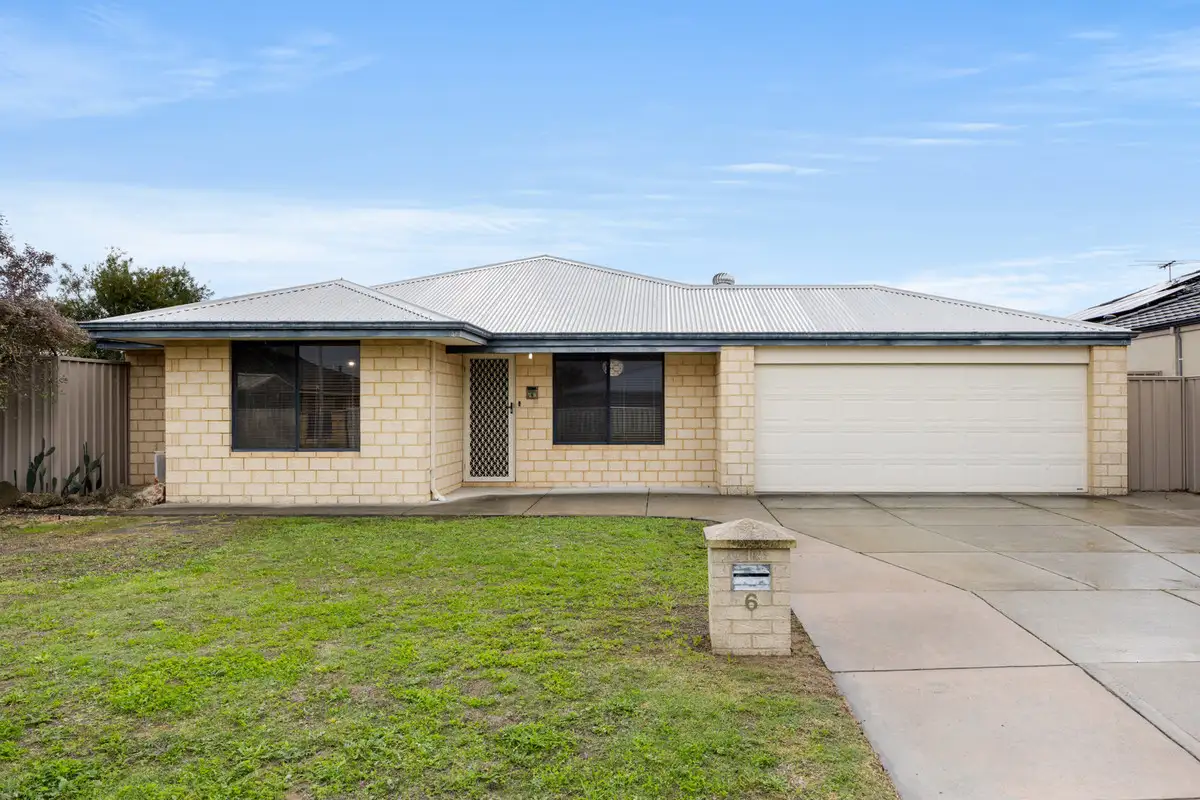


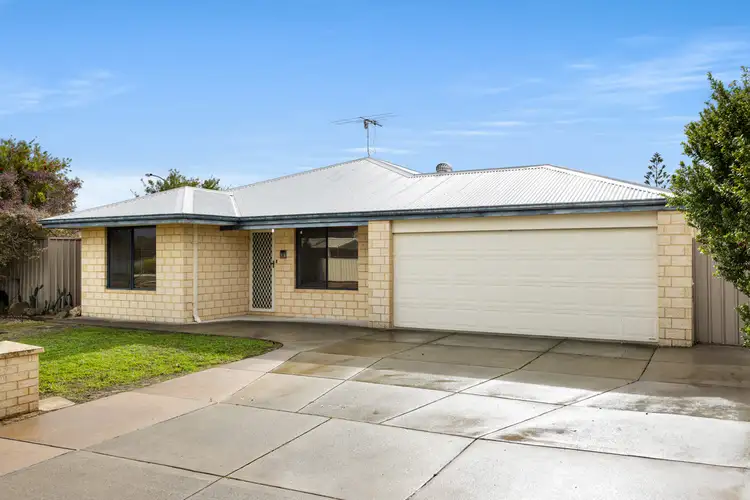
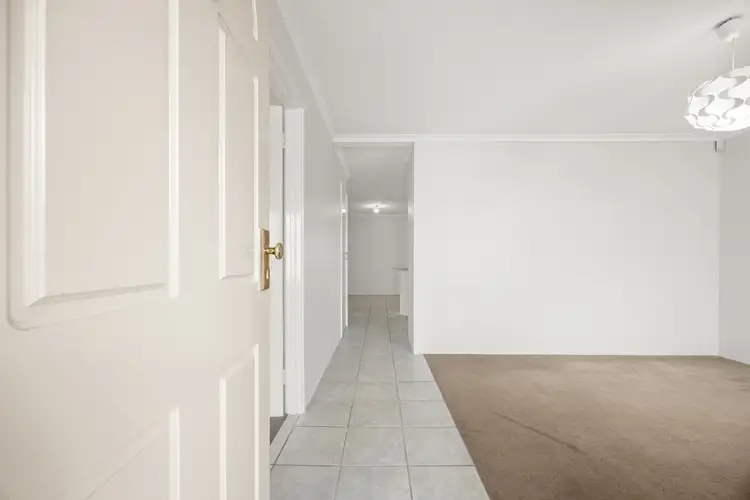
 View more
View more View more
View more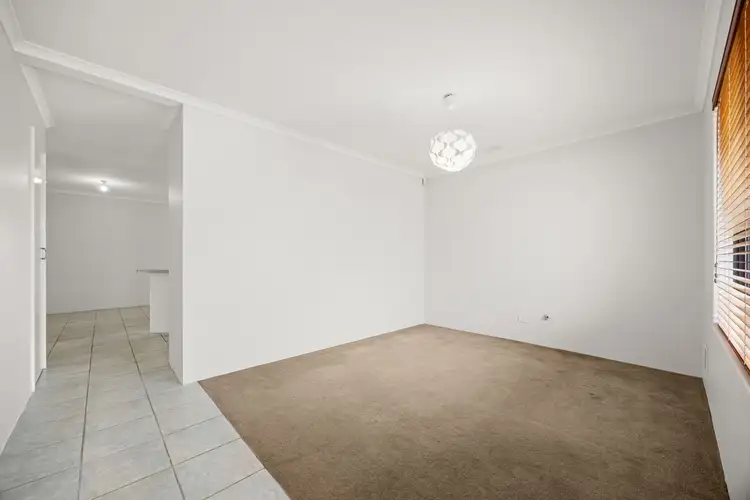 View more
View more View more
View more
