If you're looking for that classic Stirling setting, this 1950s home on a spacious 1306m2 block offers a charming four-bedroom home wrapped in beautiful established gardens, blossoms and birdsong presents as a botanist's dream.
Behind a picket fence, a well-sized lawn punctuated by established garden beds is the perfect enchanted play space, filled with Japanese maples, fruit trees and priceless flora; while to the side and rear of the home, the adventure continues, with more lawn and divine spaces for little explorers to play out their afternoons.
Enter the hall onto original timber floors that carry through the hall and the first of two lounge rooms, complete with garden views and a combustion heater for the ultimate place to curl up in winter with a good book.
A large, combined lounge and dining flows naturally to the outdoors and to the contemporary kitchen over easy-care tiles. With plenty of room for the whole family to get involved, enjoy a Westinghouse oven, dishwasher, timeless white cabinetry, a feature splashback and views over your very private rear garden.
You'll love entertaining friends under the generous rear Alfresco, complete with blinds for year-round comfort, while impressively high fencing and greenery make it the most private oasis.
All bedrooms offer built-in robes, wonderful natural light and garden views, while to the rear of the home, the master bedroom enjoys an adjoining dressing room, storeroom, and sliding door access to the garden.
This positively delightful home offers a wonderful setting for the growing family or green thumb, set in the heart of the Adelaide Hills community, while a breezy 20-minute drive to the CBD.
Just 150m to Patch Kitchen & Garden, while a stroll to the Stirling Hotel and the various cafes of the Stirling main street, and on the brink of a range of hills walking trails, wineries and beautiful drives, you'll be glad you made the move to Stirling.
Charming features to love:
- ActronAir reverse cycle ducted A/C plus combustion heater
- Two well-maintained bathrooms, the larger with bathtub and separate toilet
- Off street parking for up to 3 cars
- Raised veggie gardens and kids' playhouse
- Extensive shedding
- Large chicken coop
- Three-person sauna
- Zoned to Stirling East Primary and Heathfield High Schools while within the catchment area for Stirling District Kindergarten
- Bus stop 30m down the street and a short drive to Mt Lofty Train Station
Specifications:
CT / 5537/728
Council / City of Adelaide Hills
Zoning / CL/29
Built / 1952
Land / 1306m2
Frontage / 37.52m
Council Rates / $2311.35pa
SA Water / $264.65pq
ES Levy / $383.80pa
Nearby Schools/ Stirling East P.S, Heathfield P.S, Crafers P.S, Aldgate P.S, Heathfield H.S, Oakbank Area School, Urrbrae Agricultural H.S
All information provided has been obtained from sources we believe to be accurate, however, we cannot guarantee the information is accurate and we accept no liability for any errors or omissions (including but not limited to a property's land size, floor plans and size, building age and condition) Interested parties should make their own inquiries and obtain their own legal advice. Should this property be scheduled for auction, the Vendor's Statement may be inspected at any Harris Real Estate office for 3 consecutive business days immediately preceding the auction and at the auction for 30 minutes before it starts.
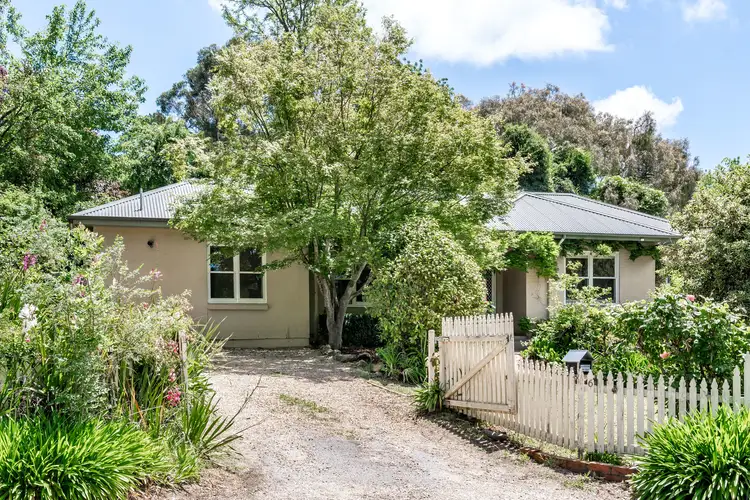
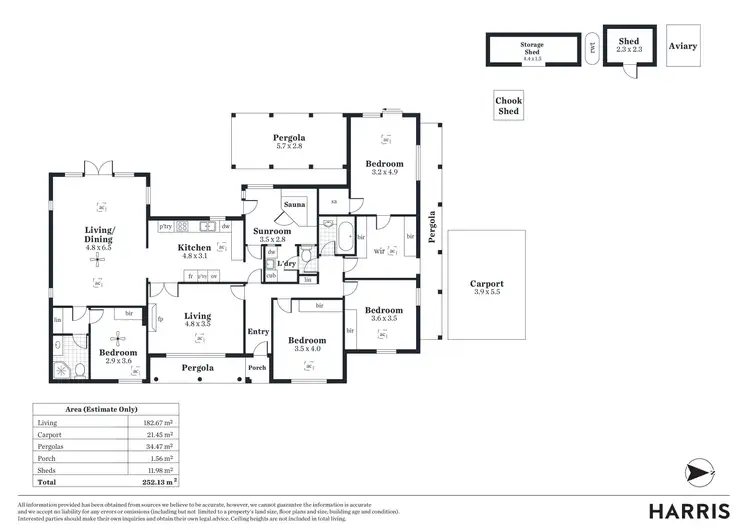
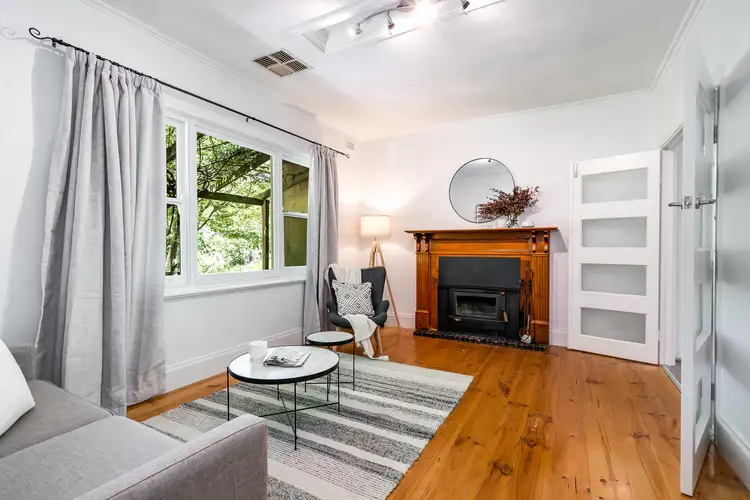
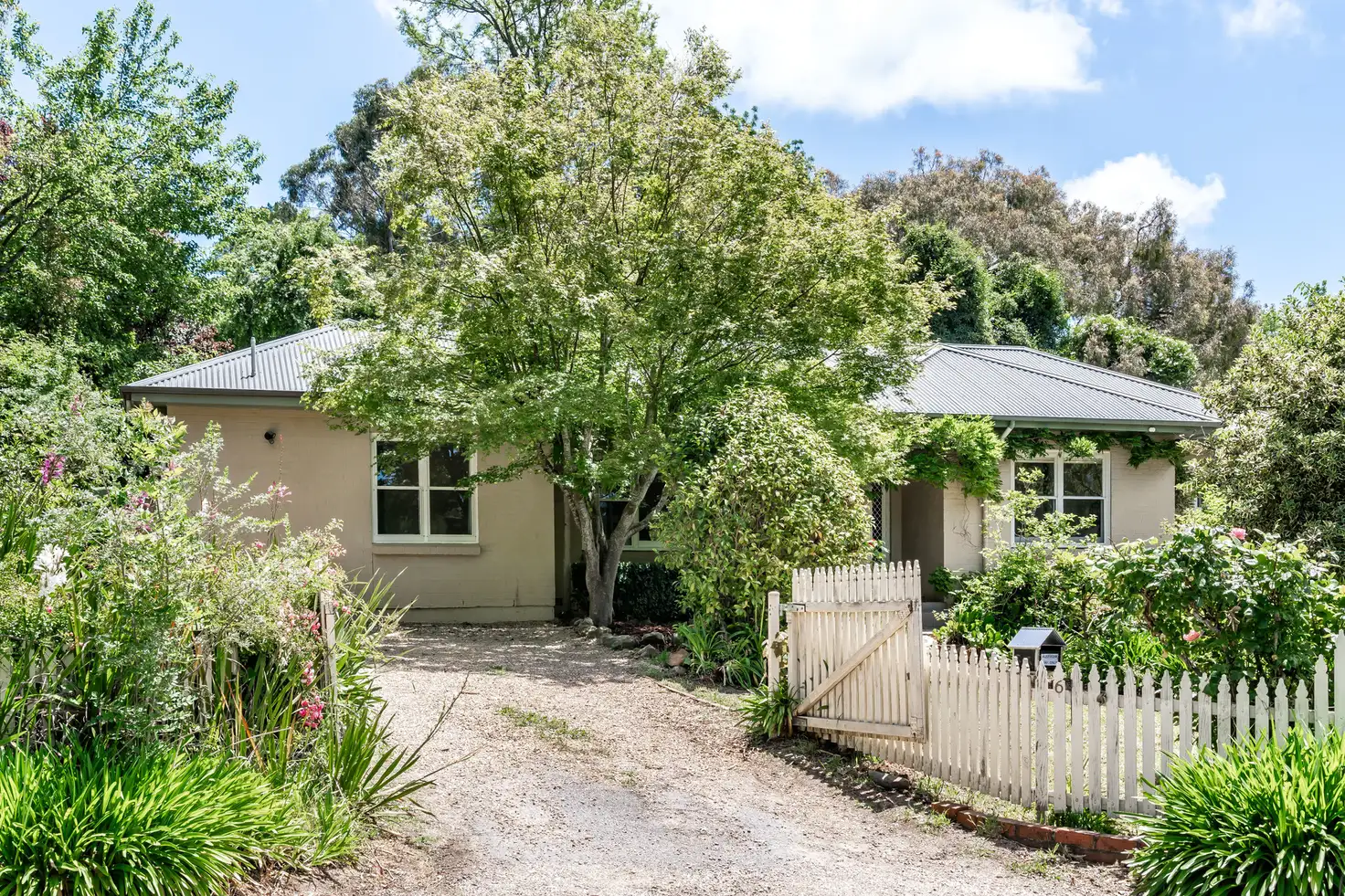


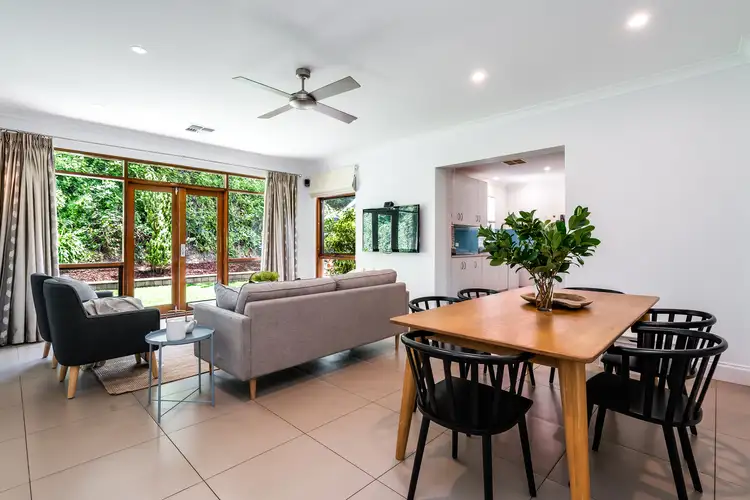
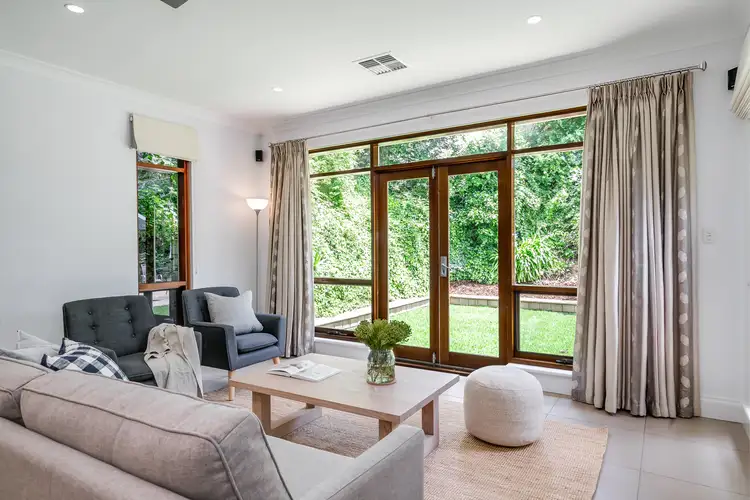
 View more
View more View more
View more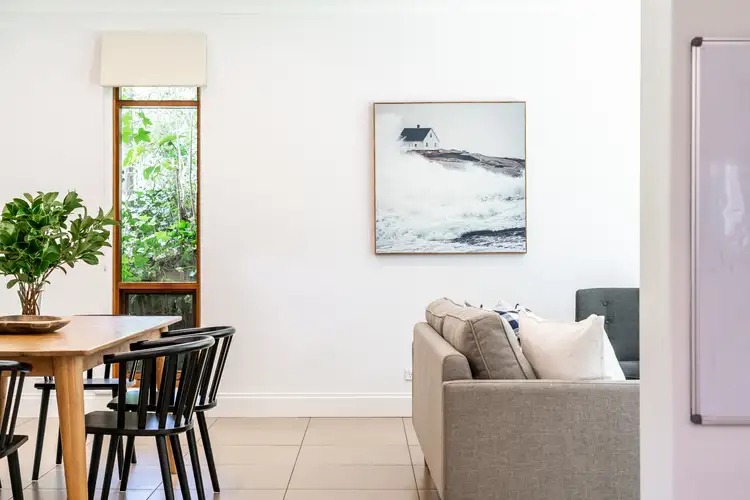 View more
View more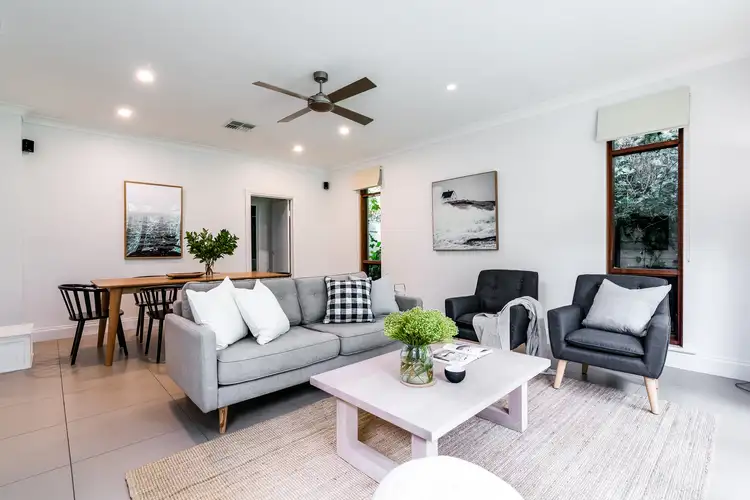 View more
View more
