Auction Location: On-Site
Step into the leafy surrounds of Harcourt Hill, where a spacious 4-bedroom plus a study home awaits in a peaceful cul-de-sac. Comfort, style, and endless possibilities wait for families seeking a touch of magic in their everyday lives.
On the ground floor, the living and dining room beckon with the promise of cosy family gatherings. The family room, illuminated by a bay window's soft glow, will cast rays of light and warmth. A dedicated rumpus room becomes a haven of excitement for the little adventurers in the family.
For those with a taste for both productivity and working from home, a stylish study provides a charming escape for work, while a discreet downstairs toilet adds a sprinkle of practicality.
Ascend the stairs, and a versatile gallery space invites you to dream and create. Each bedroom, adorned with built-in wardrobes, whispers tales of comfort and personal space.
The over-sized bedroom on the second floor unveils a sanctuary, complete with an ensuite and parents retreat adds a touch of luxury to the narrative. The main bathroom, featuring a family-friendly bath, keeps the kids happy with plenty of splish-splash.
In the heart of the home, the kitchen emerges as a character of its own, seamlessly connecting to the family room and opening the door to a covered alfresco area�an exciting spot for outdoor relaxation and impromptu family celebrations.
Outdoors, the well-maintained rear yard, embraced by new plants and expansive hedges, sets the scene for family play, turning ordinary days into fun ones.
Entertainment takes a starring role with the sunny rumpus and family rooms, while the covered north-facing alfresco yard transforms into an exciting stage for gatherings or relaxing evenings.
Practical elements, including internal garage with a roller door for rear yard access, and additional rear access door, under-stair storage, enhances the ease of daily living.
Stay comfortable year-round with evaporative cooling and gas heating and solar panels add a modern and eco-friendly twist to the story.
Outside, the established gardens and an irrigation system to the front create a picturesque backdrop, making maintenance a breeze and allowing you more time to savour the exciting possibilities this home has to offer.
Don't miss the chance to step into this inviting realm�book your viewing now and unlock the door to a home where enchantment and excitement await around every corner.
Location and Overview:
� Leafy surrounds of Harcourt Hill
� Spacious 4-bedroom home in a peaceful cul-de-sac
� Comfort, style, and endless possibilities for families
� New carpet, blinds. New paint to most bedrooms
Ground Floor:
� Living and dining room for cosy family gatherings
� Family room with bay window for warmth and light
� Dedicated rumpus room for little adventurers
Productivity and Convenience:
� Stylish study for work and productivity
� Discreet downstairs toilet for practicality
Upstairs:
� Versatile gallery space for dreaming and creating
� Bedrooms with built-in wardrobes for comfort and personal space
Main Bedroom on Second Floor:
� Oversized bedroom with ensuite and parents retreat for luxury
� Main bathroom with a family-friendly bath for kids
Heart of the Home - Kitchen:
� Connects seamlessly to the family room
� Opens to a covered alfresco area for outdoor relaxation and family celebrations
Outdoors:
� Well-maintained rear yard with new plants and expansive hedges
� Ideal for family play and turning ordinary days into fun ones
Entertainment Spaces:
� Sunny rumpus and family rooms
� Covered north-facing alfresco yard for gatherings and relaxing evenings
Practical Elements:
� Internal garage with roller door for rear yard access
� Additional rear access door
� Under-stair storage for added convenience
Year-Round Comfort:
� Evaporative cooling and gas heating
� Solar panels for a modern and eco-friendly touch
Exterior Features:
� Established gardens and irrigation system to the front
� Easy maintenance, creating a picturesque backdrop
� Driveway and verandah totally resurfaced
� 10 Kilowatts solar - 26 panels
Invitation to Explore:
� Don't miss the chance to step into this well presented home.
� Easy access to Federation Square, comprising of boutique speciality shops including gifts and homewares, caf�'s, beauty, walk in aviary and mini golf
� Close to local tourist attractions
� Walking distance to IGA
� Close to Gungahlin Lakes Golf and Community Club
� Easy access to Gold Creek Country Club
� Short drive to Casey Market Town, Gungahlin and Belconnen precincts
� Short walk to bus stop
� Easy access to local schools
Rates: $812pq approx.
Upper living: 131m2 approx.
Lower living: 169m2 (excl garage) approx.
Garage: 39m2 approx.
Alfresco: 19m2 approx.
Total: 358m2 approx.
Block size: 721m2 approx.
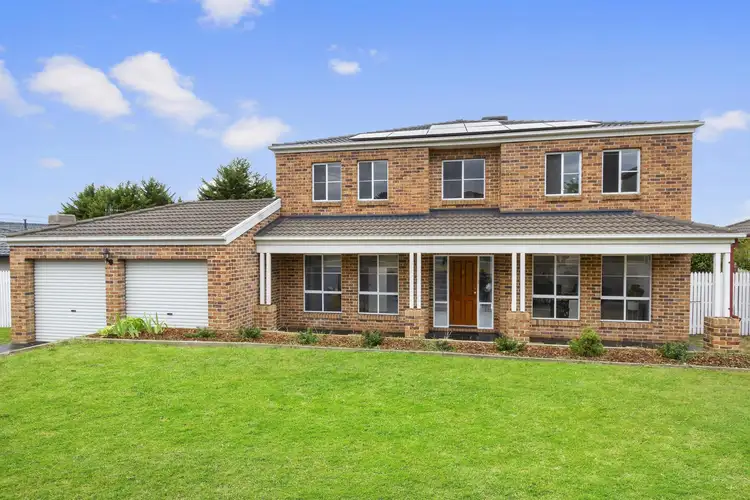
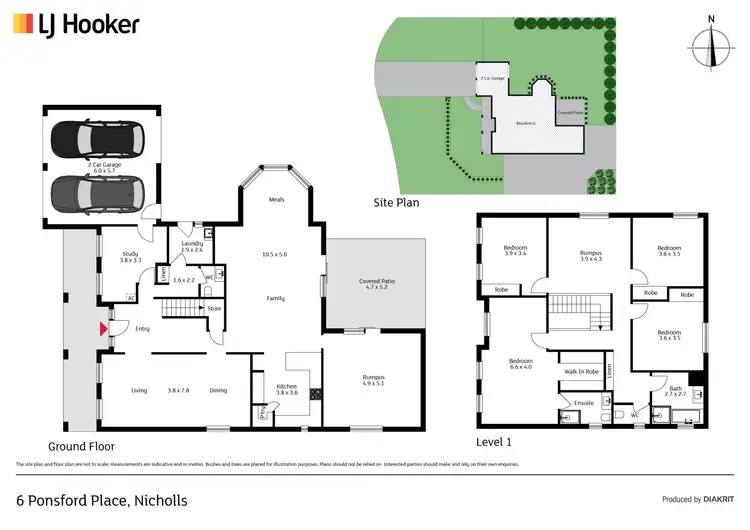
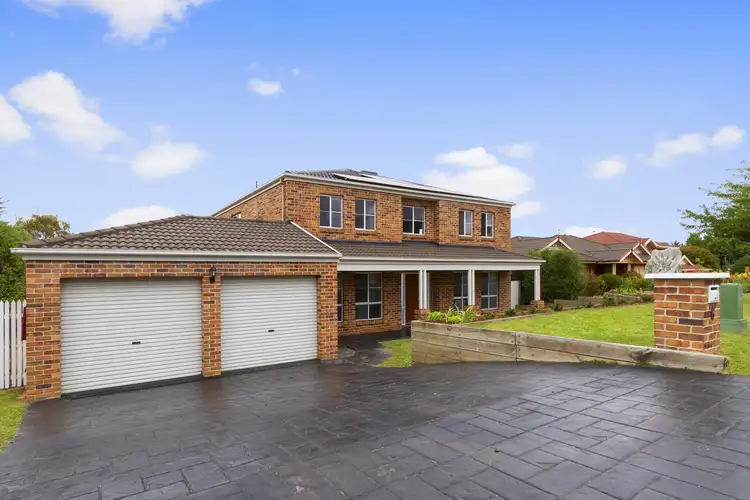
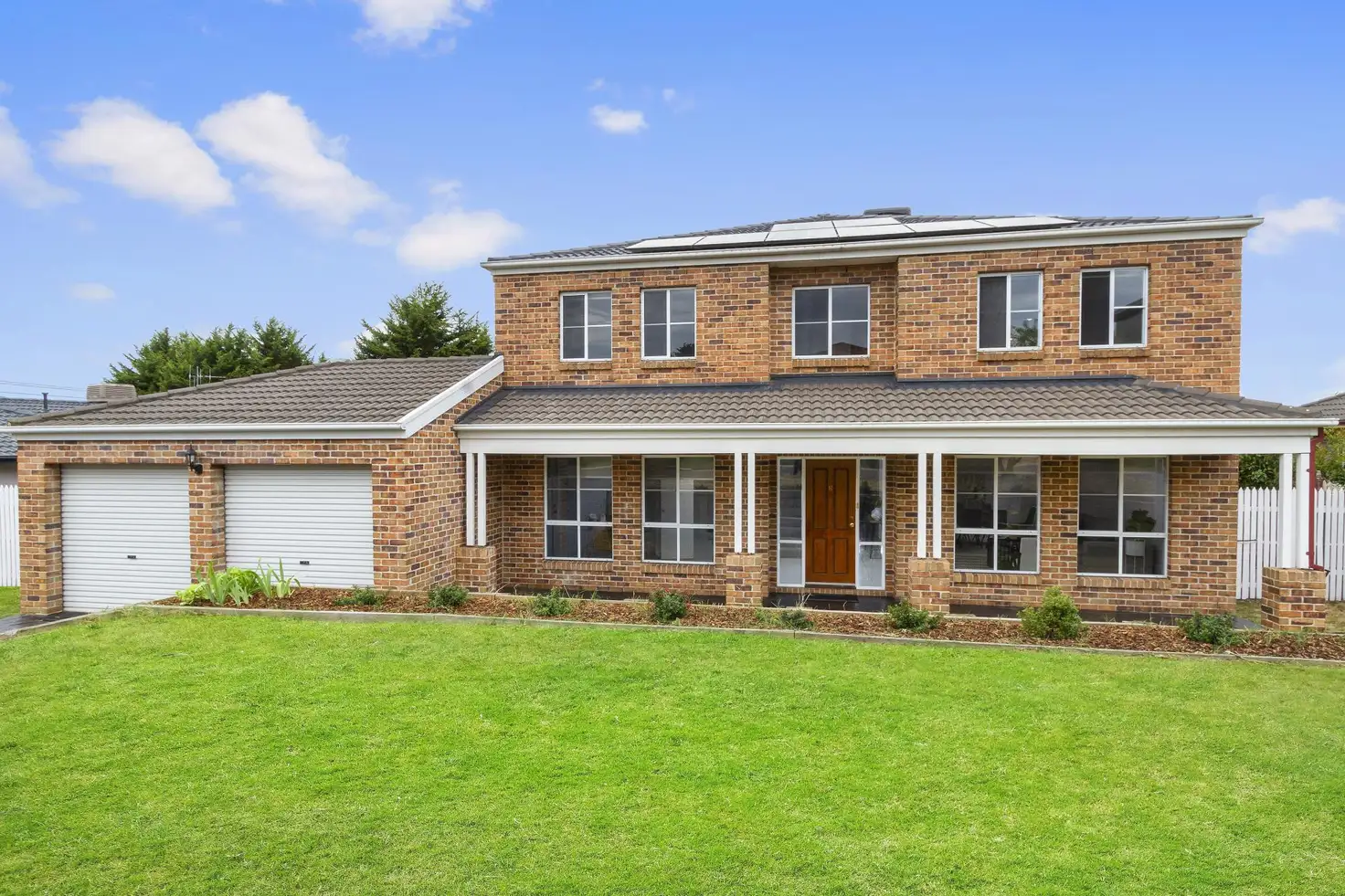


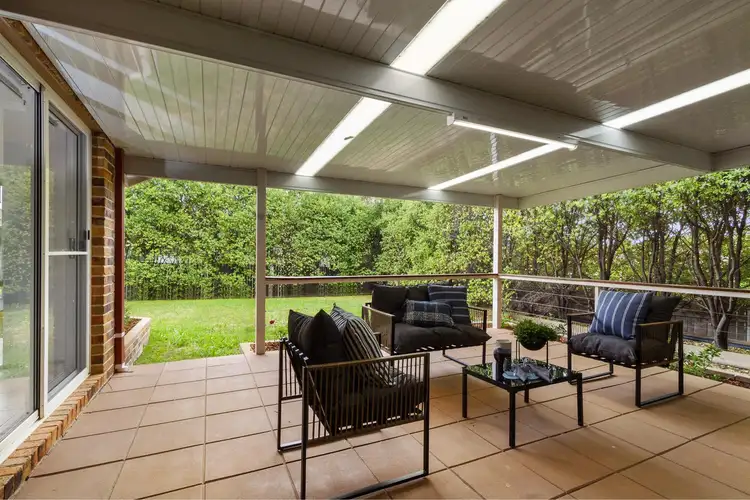

 View more
View more View more
View more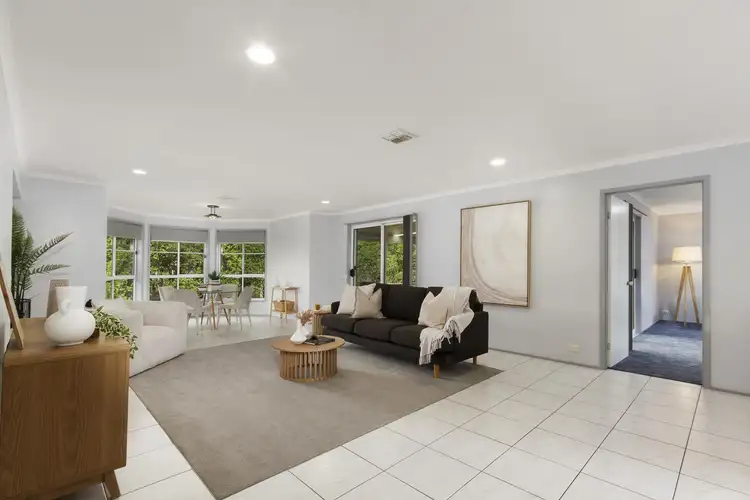 View more
View more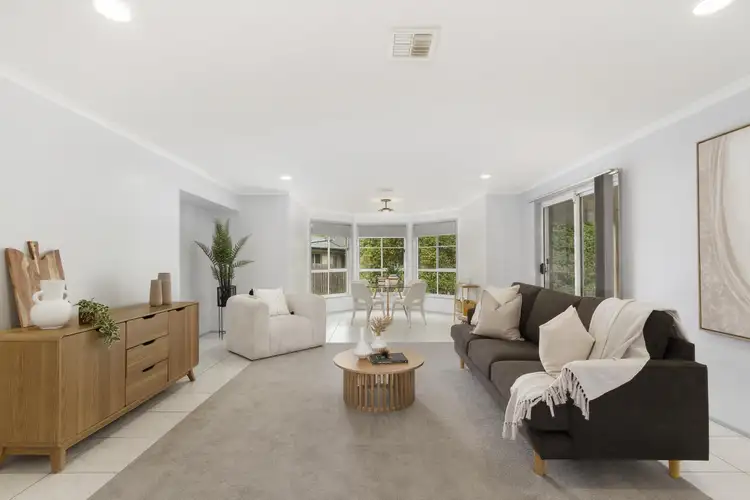 View more
View more
