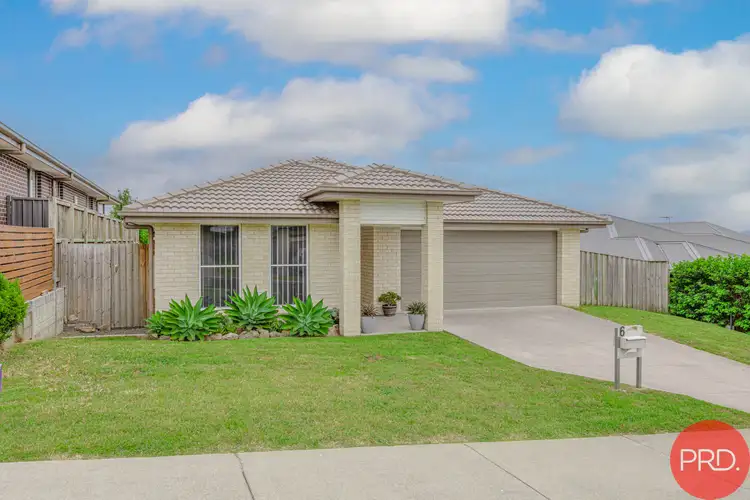This attractive contemporary brick home is situated on a spacious 641 sqm block in the sought-after suburb of Gillieston Heights.
Its prime location offers proximity to public transportation, local shops, and schools, as well as quick access to Maitland CBD and the Hunter Expressway, which connects to Newcastle and Singleton, making it convenient for families and commuters.
As you approach the property, the modern facade and easy-to-maintain lawns and gardens with side access will catch your eye.
The concrete driveway leads to a double garage with internal access providing ample space and convenience.
Entering the home, you will be greeted by a welcoming entrance leading to a tiled hallway with downlights, creating an open and spacious feeling throughout. A small area could also easily serve as a study nook for students.
The stunning kitchen is centrally positioned and includes a gas cooktop, stainless steel appliances, a dishwasher and loads of storage.
Spacious, open-plan main living, kitchen, and dining area combine to create a well-functioning communal living space for the whole family to enjoy.
At the same time, an extra kids' activity room provides the versatility you require.
Entry to the undercover alfresco area is through perfectly positioned sliding doors from the main living/dining area, allowing all-year-round dining and entertaining options.
The master bedroom boasts a sophisticated layout, is filled with natural light, and includes a roomy walk-in robe, split system air-con, ceiling fans, and an ensuite.
The remaining bedrooms are equally spacious and come with built-in robes and ceiling fans.
A modern bathroom with a separate toilet is conveniently located nearby
The fully fenced and secured backyard provides a safe play area for kids or pets, and an additional shed can be used as a workshop or storage space for tools and equipment.
Adding to its appeal, this property provides 6.6 kw solar panels.
Rental estimate of $600 per week
*** Council rates are $570 per quarter
Call Cathy and her team today to arrange an inspection.
Whilst all care has been taken preparing this advertisement and the information contained herein has been obtained from sources, we believe to be reliable, PRDnationwide Hunter Valley does not warrant, represent or guarantee the accuracy, adequacy, or completeness of the information.
PRDnationwide Hunter Valley accepts no liability for any loss or damage (whether caused by negligence or not) resulting from reliance on this information, and potential purchasers should make their own investigations before purchasing.








 View more
View more View more
View more View more
View more View more
View more
