Price Undisclosed
4 Bed • 2 Bath • 2 Car • 2000m²
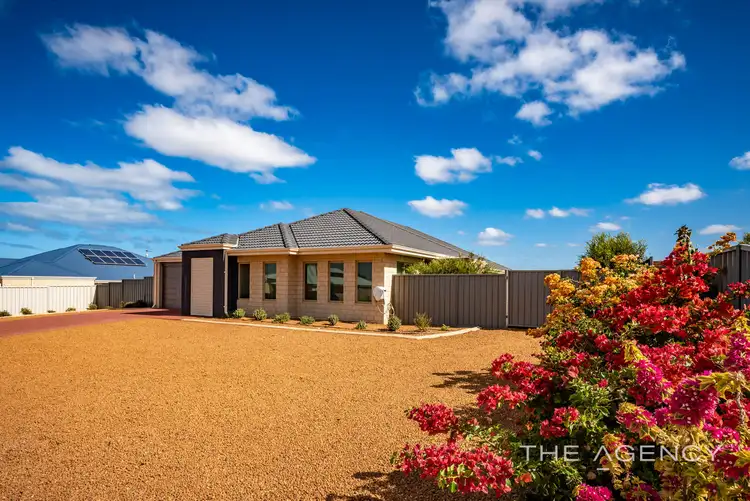

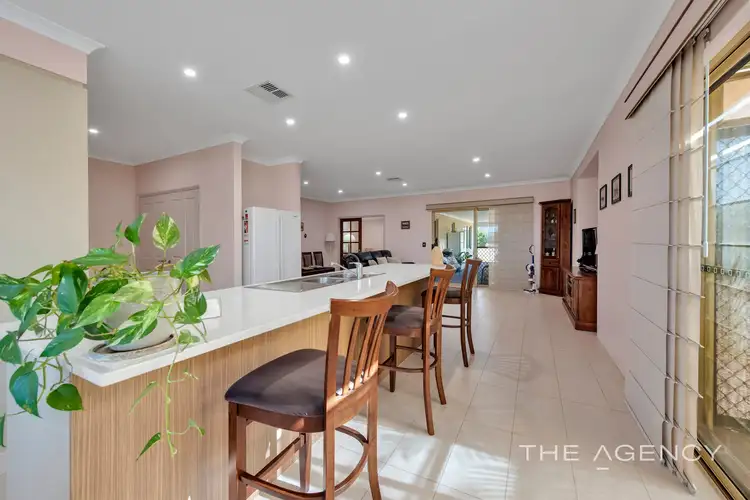
+18
Sold



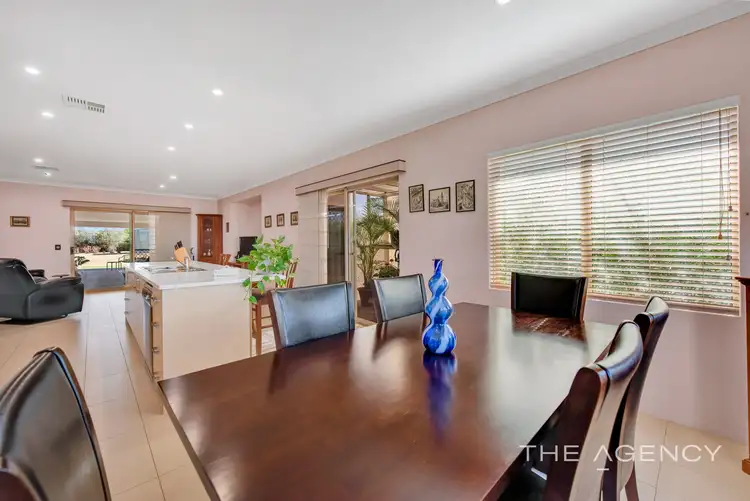
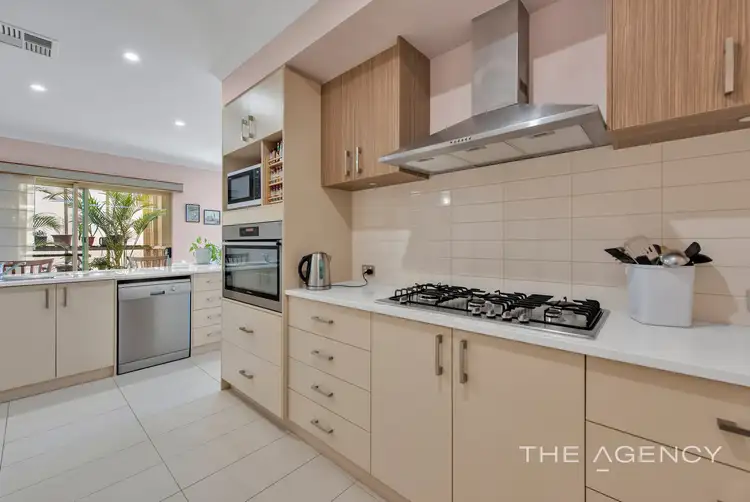
+16
Sold
6 Protea Avenue, Moresby WA 6530
Copy address
Price Undisclosed
- 4Bed
- 2Bath
- 2 Car
- 2000m²
House Sold on Tue 14 Mar, 2023
What's around Protea Avenue
House description
“NOW UNDER OFFER”
Property features
Building details
Area: 237m²
Land details
Area: 2000m²
What's around Protea Avenue
 View more
View more View more
View more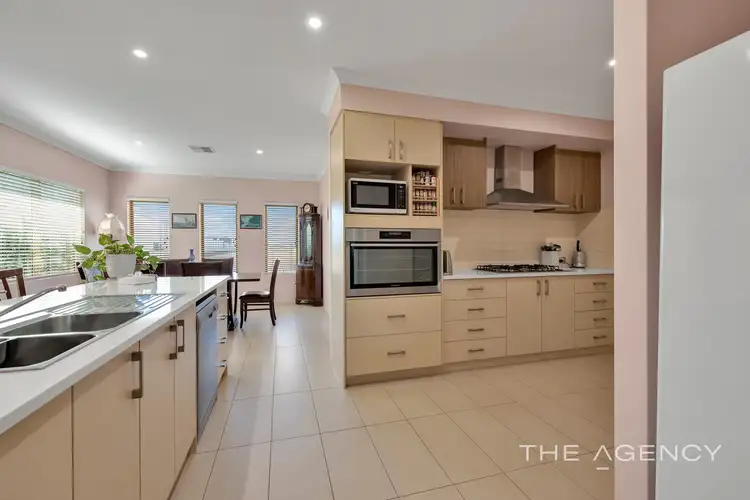 View more
View more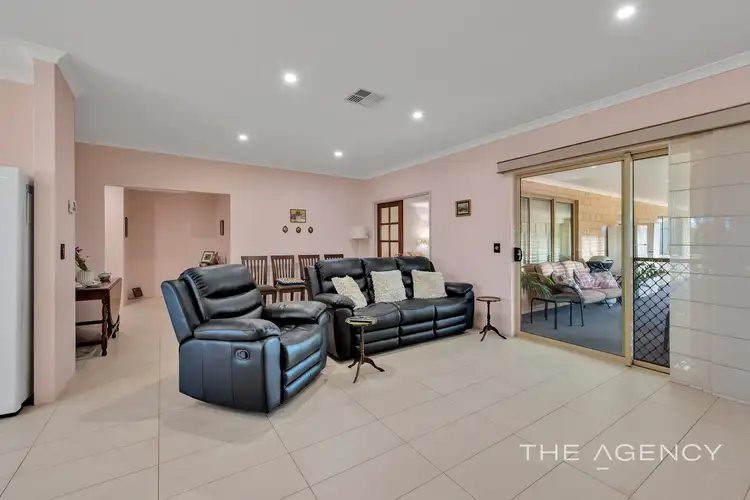 View more
View moreContact the real estate agent

Joel Winkley
The Agency Perth
0Not yet rated
Send an enquiry
This property has been sold
But you can still contact the agent6 Protea Avenue, Moresby WA 6530
Nearby schools in and around Moresby, WA
Top reviews by locals of Moresby, WA 6530
Discover what it's like to live in Moresby before you inspect or move.
Discussions in Moresby, WA
Wondering what the latest hot topics are in Moresby, Western Australia?
Similar Houses for sale in Moresby, WA 6530
Properties for sale in nearby suburbs
Report Listing
