“Mini Mansion on an epic 720m2”
This is Sensational buying in the heart of Forest Lake. This fine and relatively new home combines the entertainer's dream with a spacious mini mansion.
At A Glance
* 4 Spacious bedrooms PLUS a Study
* Multipurpose room or a 5th bedroom
* Formal lounge Room PLUS a Media Room
* Stunning kitchen with all mod cons
* Breakfast bar and Dining area
* Fully fenced low maintenance yard with double gated side access suitable for a boat or trailer
* Sensational, extra spacious pergola & entertainment area
* Double Lock up Garage with remote controlled access
* Main bathroom with bath and shower
* Separate toilet & separate spacious laundry
* Spacious En-suite still looking as it did when it was new
* Carpeted bedrooms, living areas, study and multi purpose room with tiles through walkways and kitchen dining areas
* Award winning Builder Hallmark Homes
This is a home that will capture your heart from first glance; it is also one where not even the best photographer can do this home justice.
Stunning and very functional layout this home screams out SPACE, TRANQUILITY, LOW MAINTENANCE and PURE QUALITY. From the pretty frontage with beautifully landscaped yet extremely low maintenance gardens through to the practical flow of the home from the moment you take your first steps through the doors.
You have the master bedroom and study off the front of the home lined with plush cream carpets that you can really sink your toes into.
There is a large walk in robe in the master bedroom along with security screened windows, ensuite and ceiling fans.
As you walk down the tiled hallway you will pass by the spacious formal lounge room with windows overlooking the private rear yard and on the other side you have a multipurpose room perfect for the kiddies games room or a formal dining area should you so prefer.
Continue down the hall to an extra spacious kitchen with an enormous bench top making baking and preparing the family meal, an absolute treat. There is plenty of room to spread out and ample room for the younger ones to give a helping hand without getting in the way.
Off the kitchen you will find casual eating off the breakfast bar and a large spacious dining area for the sit down family meals. Just beyond the large rumpus creates the perfect area for media room, family sitting room and childrens retreat/games room.
The bedrooms are all a fabulous size with built in robes, neutrally painted walls and ceiling fans keeping its occupants comfortable no matter what the outdoor elements bring. The main bedroom situated off the front with the study and other three off the rear making privacy easy.
The entertainment area is sensational with ample room for entertaining the whole family and lovely views of the manicured gardens and gorgeous padded green grass.
Stunning landscaped gardens have obviously been cared and loved over many years with gorgeous, well established plants flourishing in what is now a low maintenance lot.
This Hallmark Home has a wonderful floor plan that has lasted through the years and quite often mimicked by other leading builders. Stylish, practical layout and pleasantly spacious enough to house an entire family without getting underneath each others feet.
Viewing is a must and can be arranged by independent personal inspections so give us a call today to make an appointment that will suit you.

Alarm System

Dishwasher

Fully Fenced

Living Areas: 2

Rumpus Room

Study
Light Fittings, Insect Screen, Range Hood, TV Antenna, Clothes Line, Close to transport/shops/school
Brisbane City Council
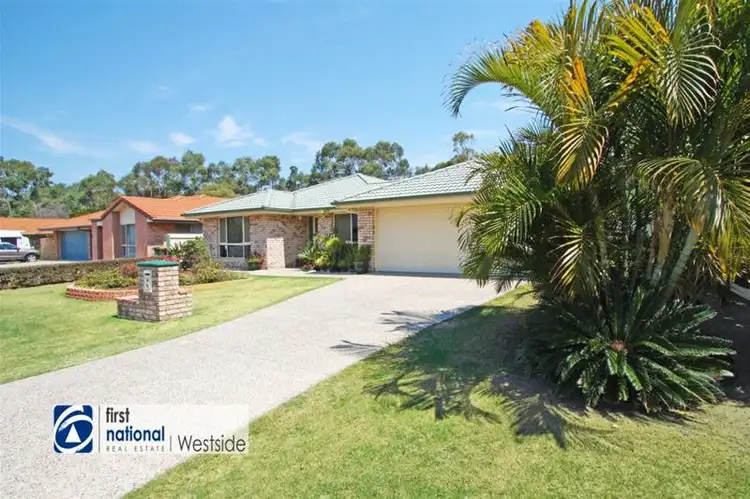
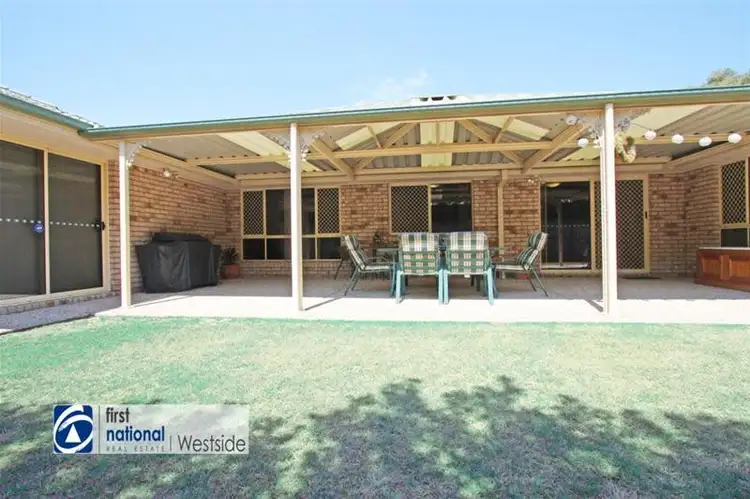
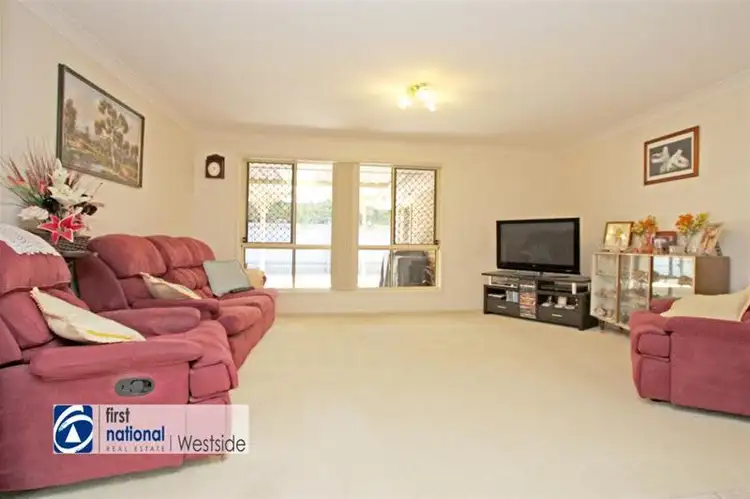
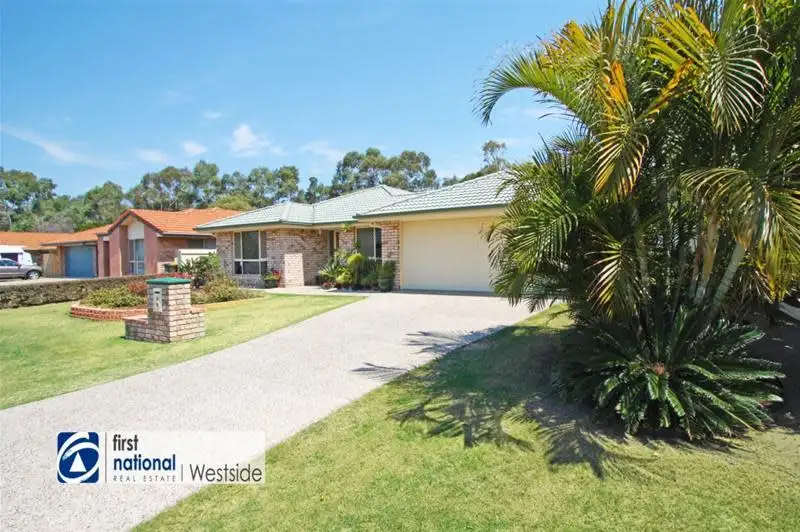


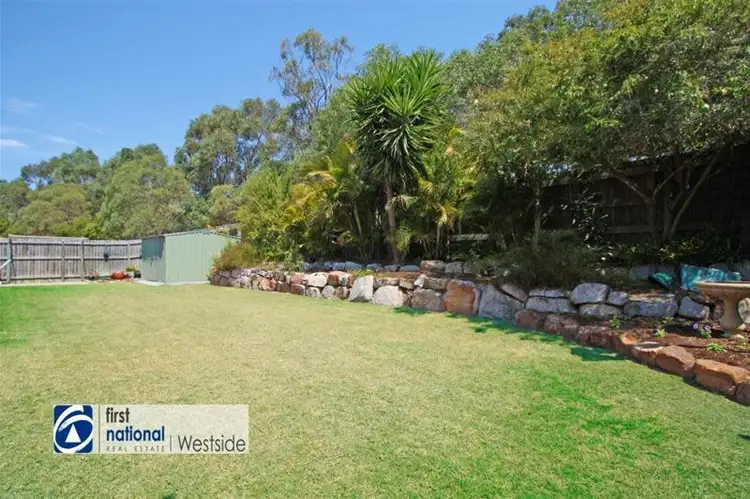
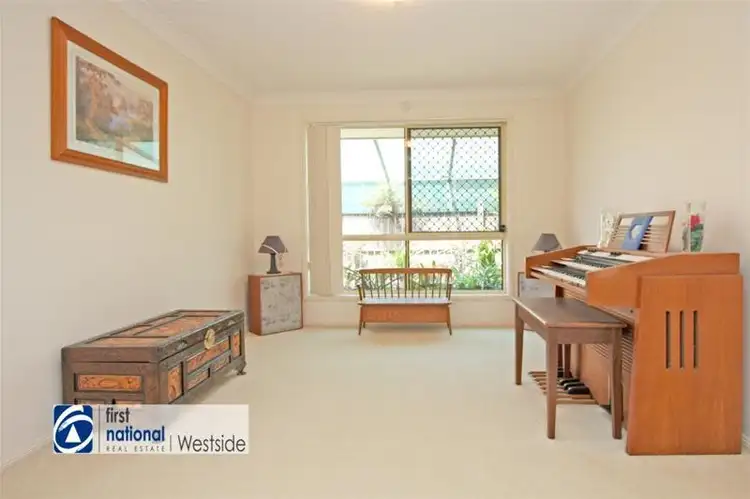
 View more
View more View more
View more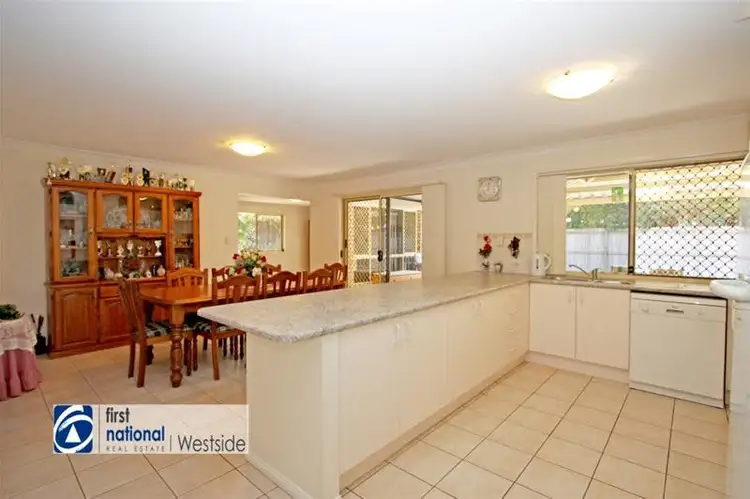 View more
View more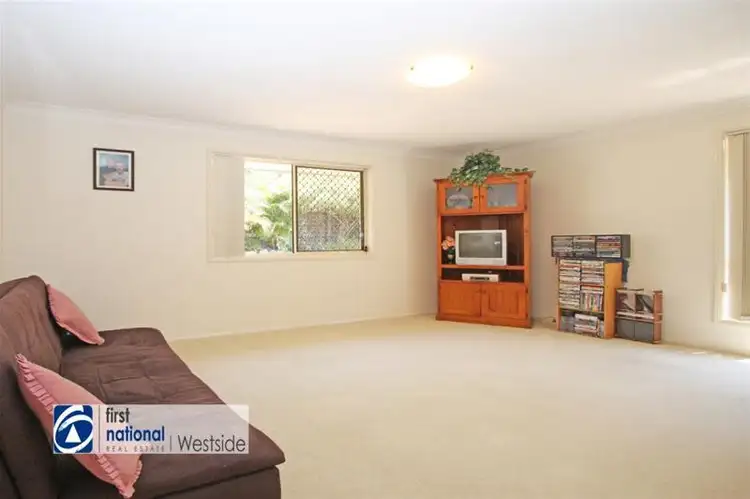 View more
View more
