Built in 2000 with a high level of impressive features and meticulous design, this home offers a degree of modern living that is second to none, whilst maintaining an elegant charm.
With keyless entry, intercom gate entry and electric gates, just leading to the home is sure to impress. The leadlight windows surrounding the front door set the tone for this classically styled home.
The entrance of the home leads directly through to the formal sitting room. A change in flooring from floorboards to carpet upon entering this area adds a sense of warmth. A lovely view of the front garden completes this area. With an ease of flow, this open area leads across the hallway to the gracious formal dining area, which could also be utililised as a downstairs study.
Towards to rear of the home find the open plan kitchen, living and casual dining area. The kitchen is a chef?s dream, masterfully crafted with top of the line appliances including inbuilt, integrated Bosch food processor, Miele dishwasher, dual sink, Gaggenau oven with induction hotplate, separate integrated grill plate, and Maytag fridge. With granite benchtops throughout the kitchen, an island bench offers dual side storage. An appliance cupboard is grand and allows a place for everything , including the electric plate warmer. With an intelligent design, the living and dining areas remain distinct yet open, the dining adjacent to the kitchen and overlooking the outside entertaining area. Remote control interior electric curtains allow closure with just a touch of a button. A centrally located gas heater in this family space ensures the area remains warm during the winter months. The living area, with installed surround sound entertainment, looks across and leads out to the outdoor entertaining area via glass sliding doors.
Outside find an impressive entertaining area, completely sheltered with high peaked roof ceiling and floor to ceiling glass windows encompassing the area. Interior blinds are fitted on every window, with an exterior electric awning blind also installed to block the morning sun. Similar electric binds are also installed on all upstairs bedroom windows. With two heatstrip heaters and ceiling fan, this area will become the perfect entertaining destination, year round. A cleverly concealed television adds to the appeal of this year round destination, particularly for any sporting enthusiast. A lawned area and pathway leading to the rear garden with established lemon and orange trees and rear tool area complete the backyard.
A beautiful staircase leads to the sleeping quarters of the home. With five bedrooms in total, each bedroom features either a built in or walk in robe. One bedroom features a walk through robe further leading to a two way bathroom with separate bath and rinnai instant hotwater. The master bedroom is luxurious, with electric curtains, ample space and bedhead board with intricate Swarovski crystal detail. The walk in robes are impressively large with the addition of shelving for shoes. The ensuite adds to the luxurious experience that the master suite offers with dual sink and large spa bath surrounded by windows, and plantation shutters to ensure privacy.
A downstairs powder room between the formal and informal aspects of the home is conveniently located, and practical with its grand sized mirror and bench space. Located adjacent to the living area is the laundry, impressively large with direct access to outside. With ample cupboard space, inbuilt Robinhood Ironing Centre, granite benchtops and a vast amount of hanging space, this area has been designed with practicality in mind. The double garage offers additional storage space with cupboards and direct entry to the home.
In a great location, this grand home with its classic styling offers the highest degree of luxurious living.
Features:
Reverse cycle ducted air
Abundant under stair storage with shelving
Ducted vacuuming
Intercom security
Automatic watering system
2x Water tanks
Nearby:
Miller Reserve
Linden Park Primary School
Burnside Village
Enzo?s At Home
St Georges Bakehouse
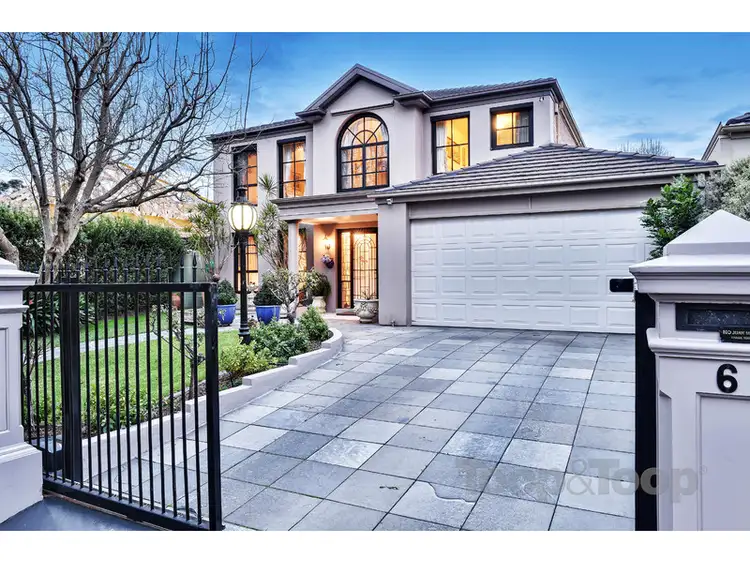

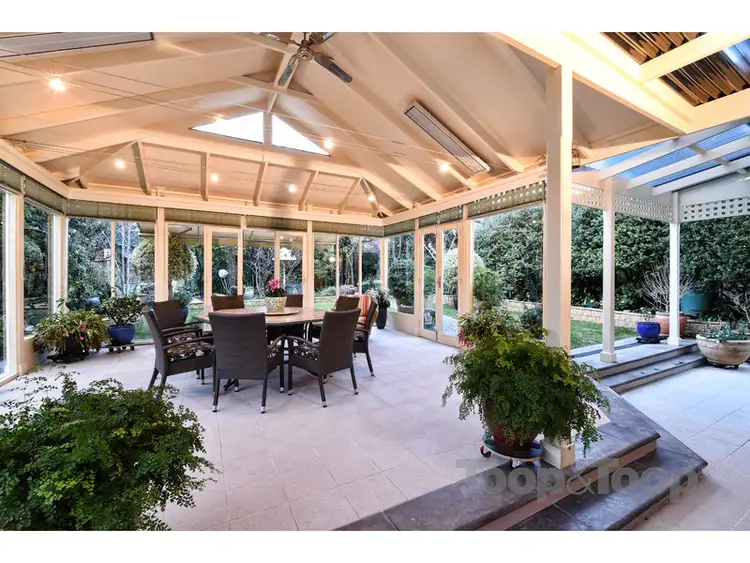
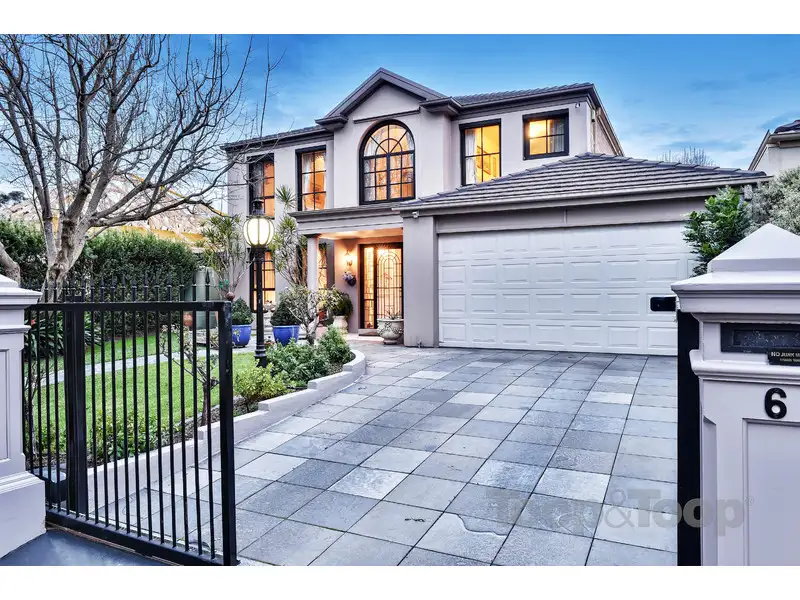


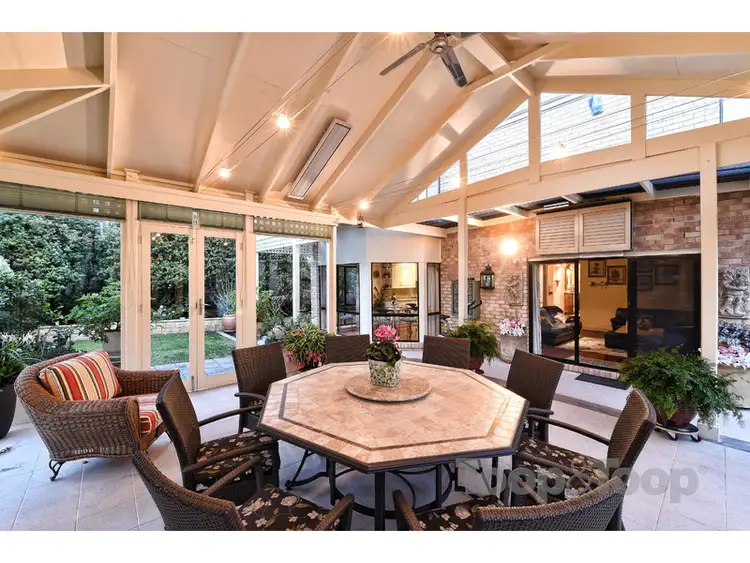
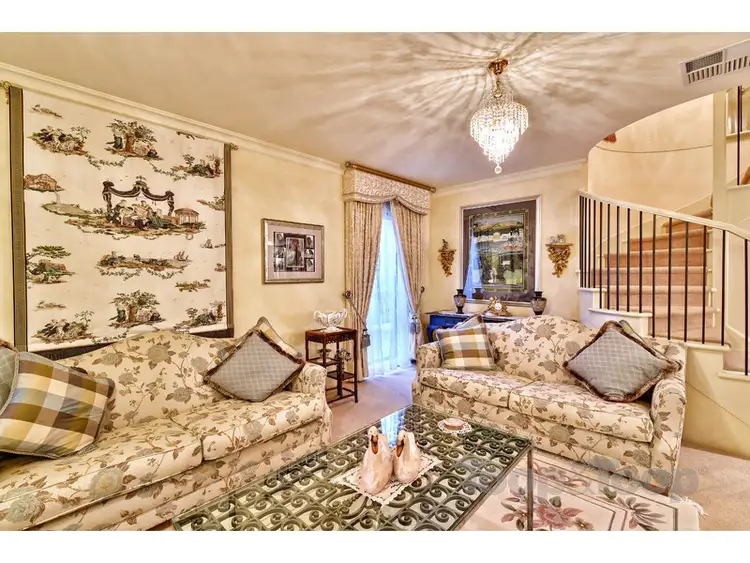
 View more
View more View more
View more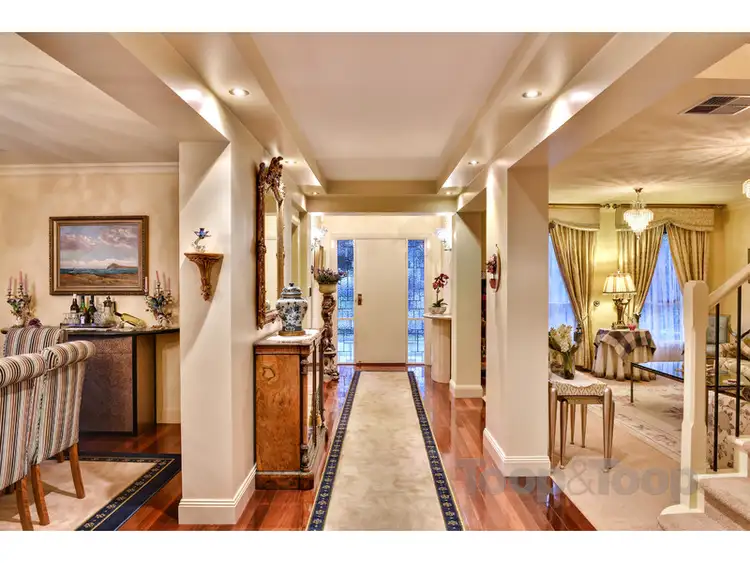 View more
View more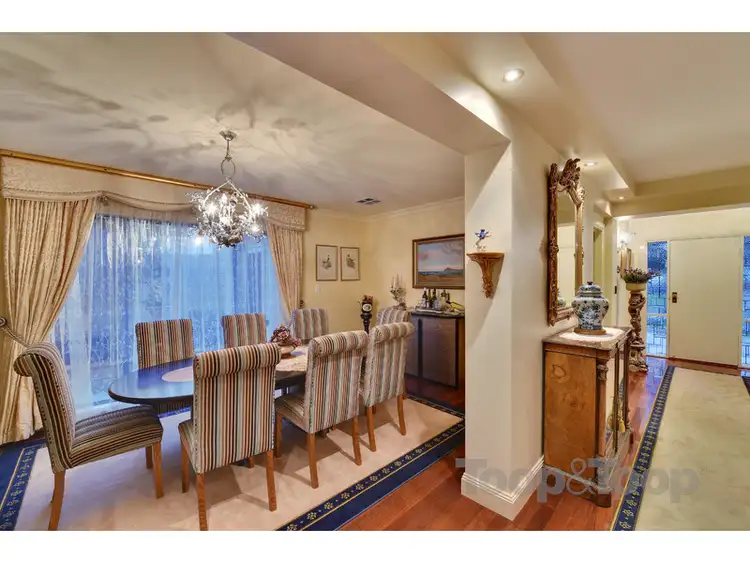 View more
View more
