$740,000
4 Bed • 2 Bath • 2 Car • 609m²
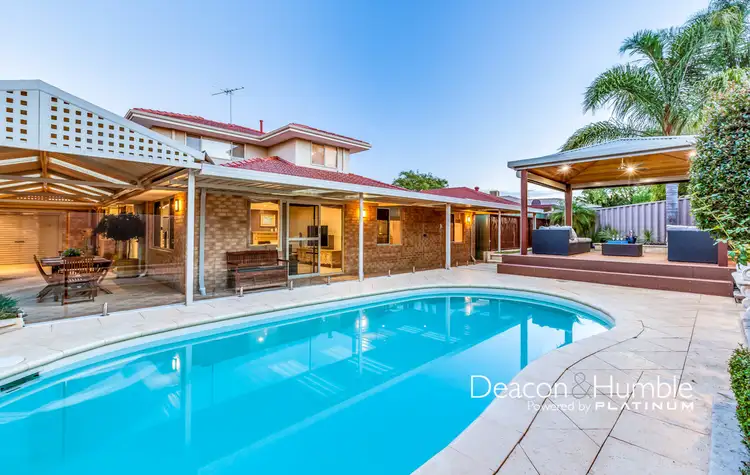
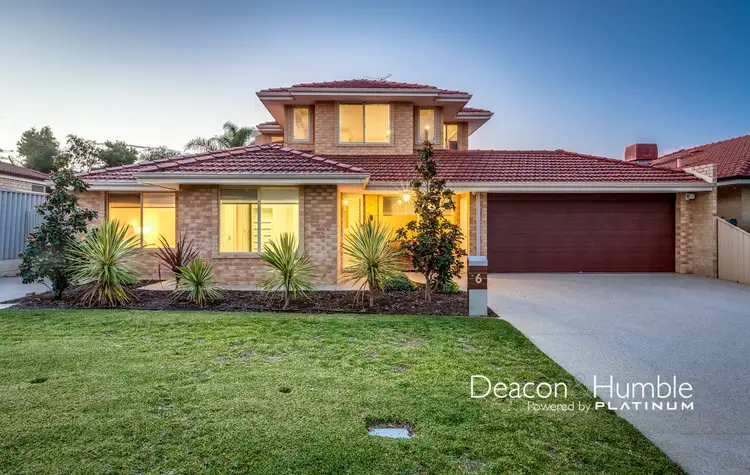
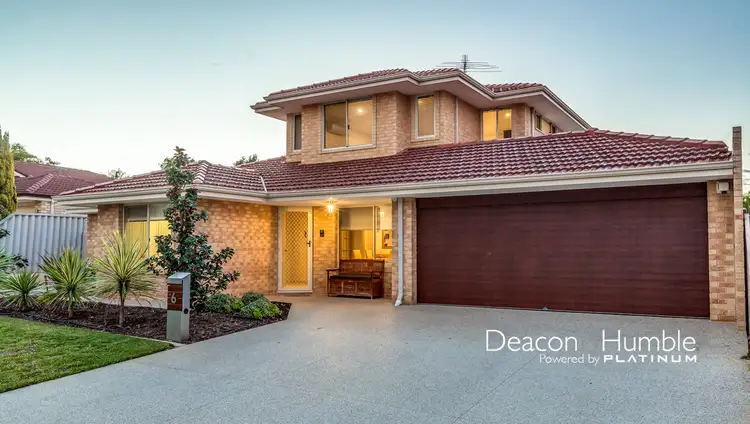
+24
Sold
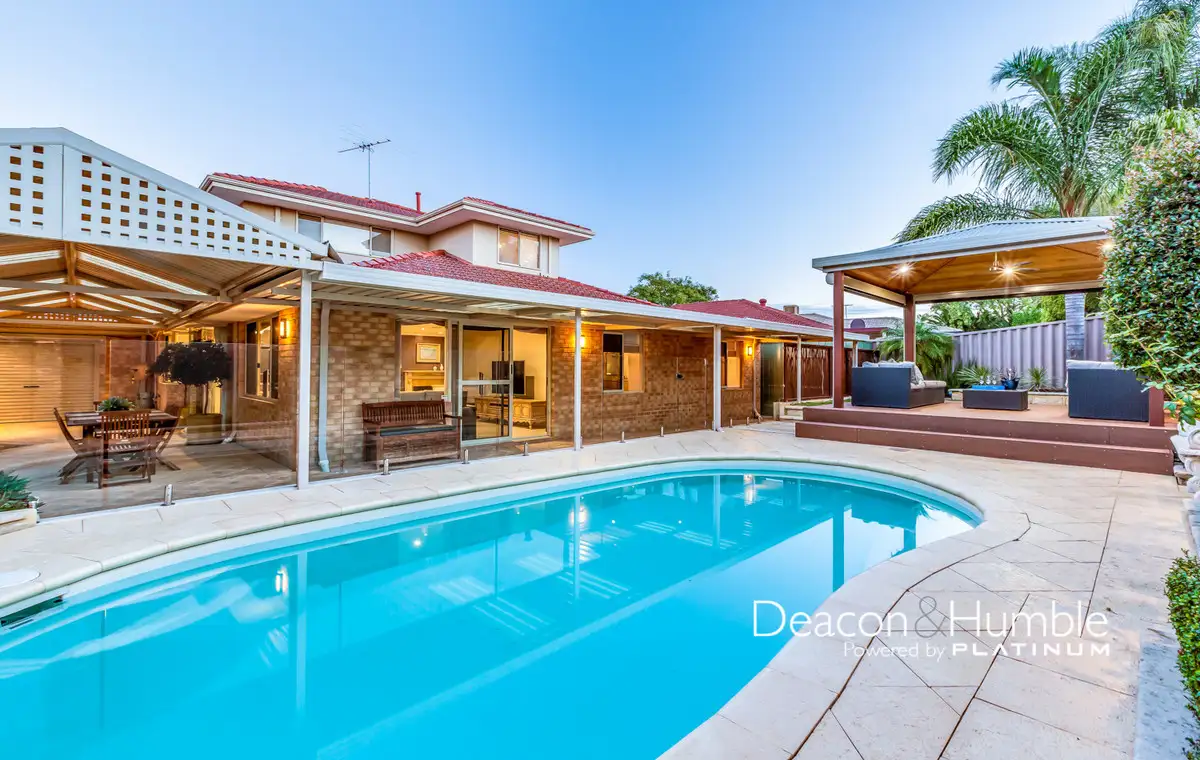


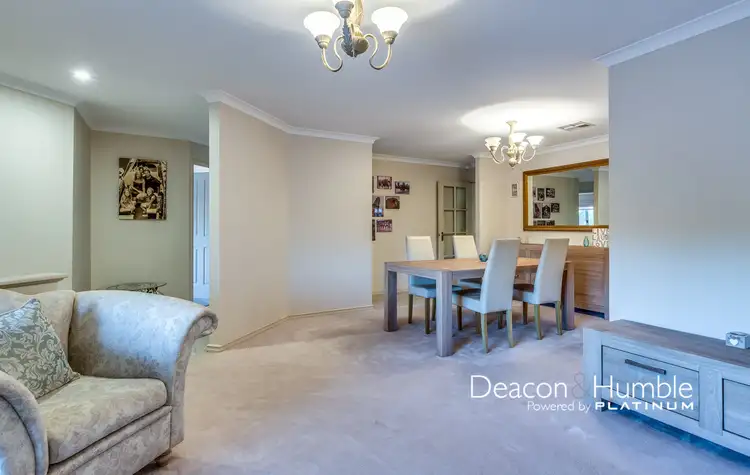
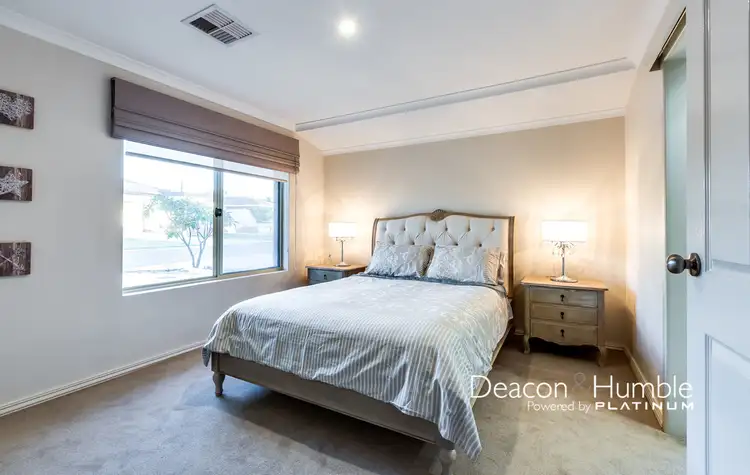
+22
Sold
6 Rayner Drive, Landsdale WA 6065
Copy address
$740,000
- 4Bed
- 2Bath
- 2 Car
- 609m²
House Sold on Mon 31 Jul, 2017
What's around Rayner Drive
House description
“Contract Signed with Deacon & Humble”
Land details
Area: 609m²
Property video
Can't inspect the property in person? See what's inside in the video tour.
What's around Rayner Drive
 View more
View more View more
View more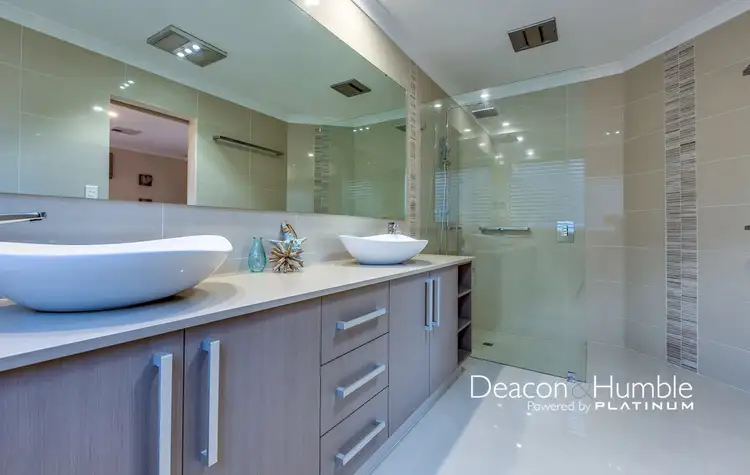 View more
View more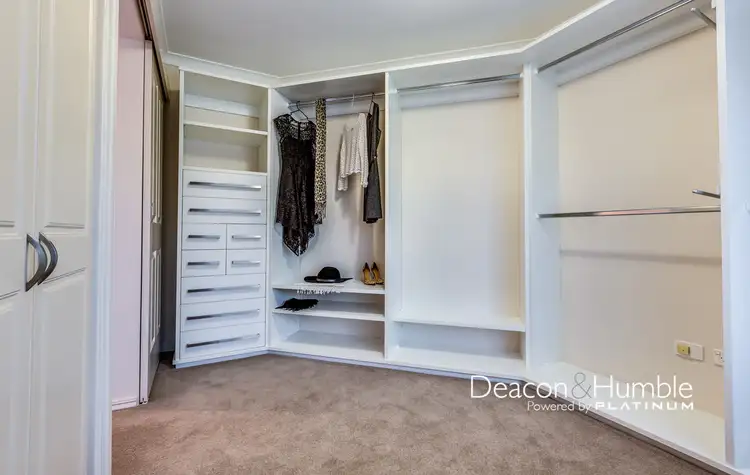 View more
View moreContact the real estate agent

Stephen Humble
Platinum Realty Group
0Not yet rated
Send an enquiry
This property has been sold
But you can still contact the agent6 Rayner Drive, Landsdale WA 6065
Nearby schools in and around Landsdale, WA
Top reviews by locals of Landsdale, WA 6065
Discover what it's like to live in Landsdale before you inspect or move.
Discussions in Landsdale, WA
Wondering what the latest hot topics are in Landsdale, Western Australia?
Similar Houses for sale in Landsdale, WA 6065
Properties for sale in nearby suburbs
Report Listing
