$890,000
4 Bed • 2 Bath • 2 Car • 688m²
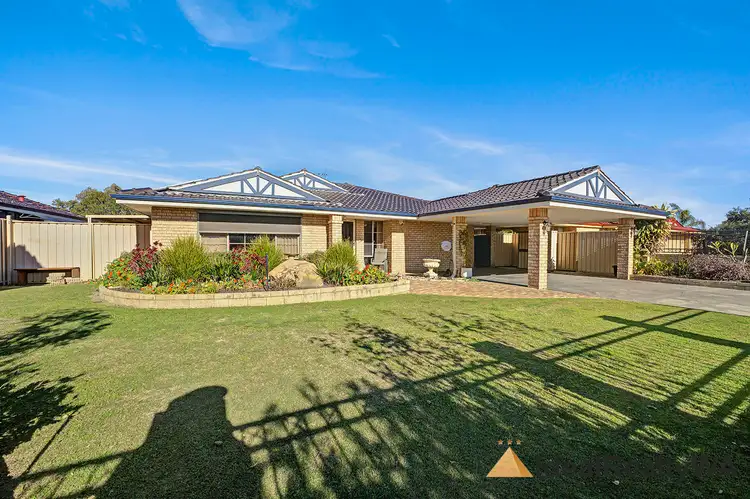
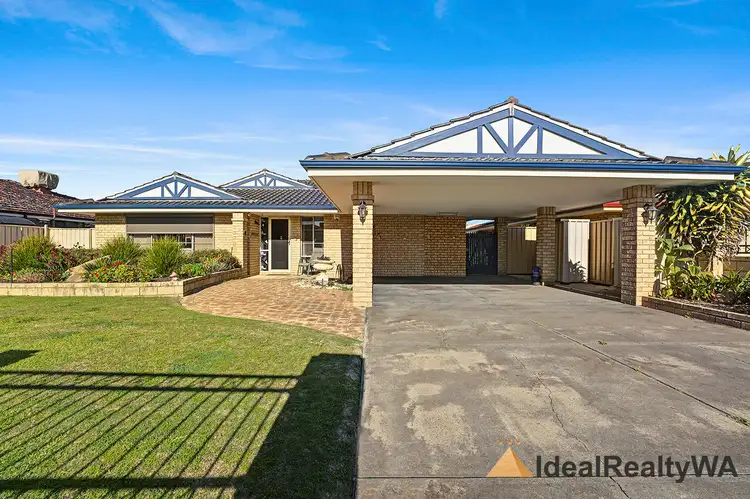
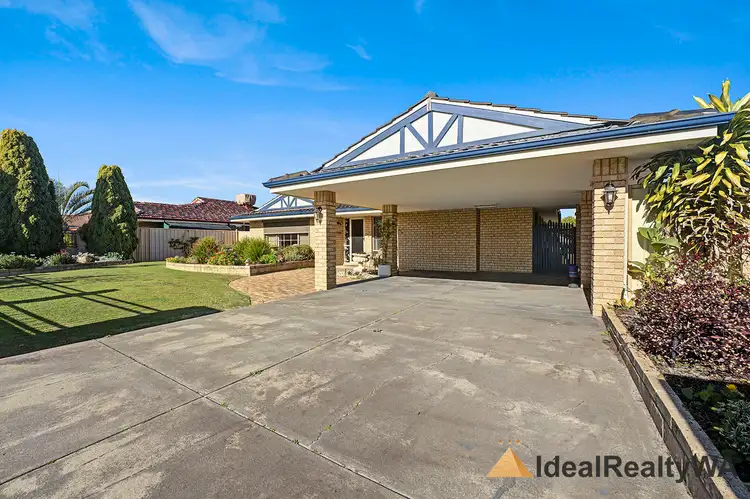
+32
Sold
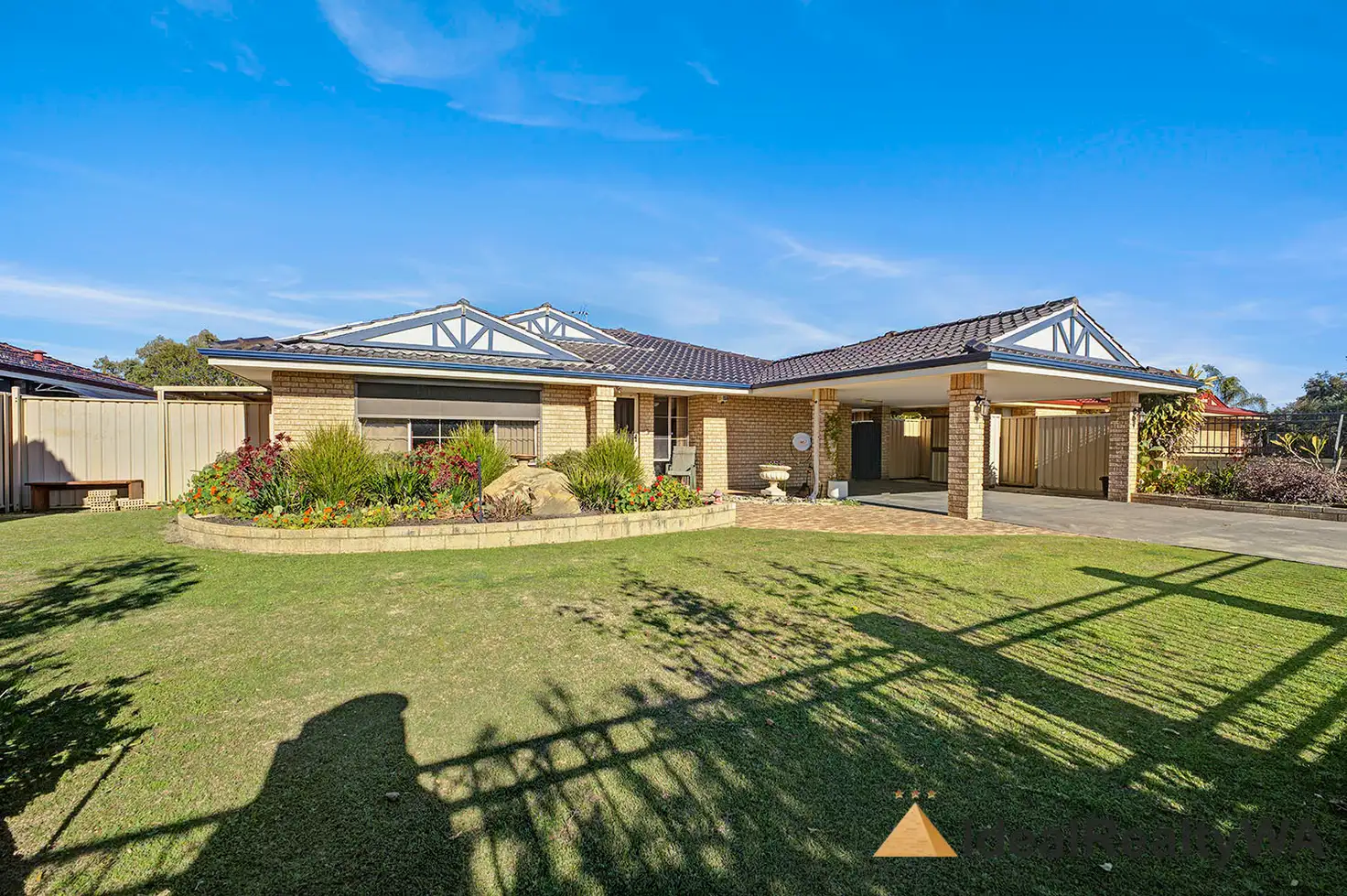


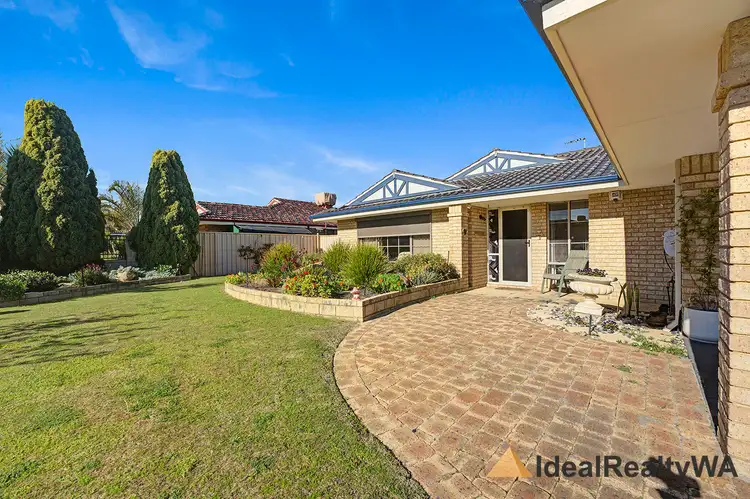
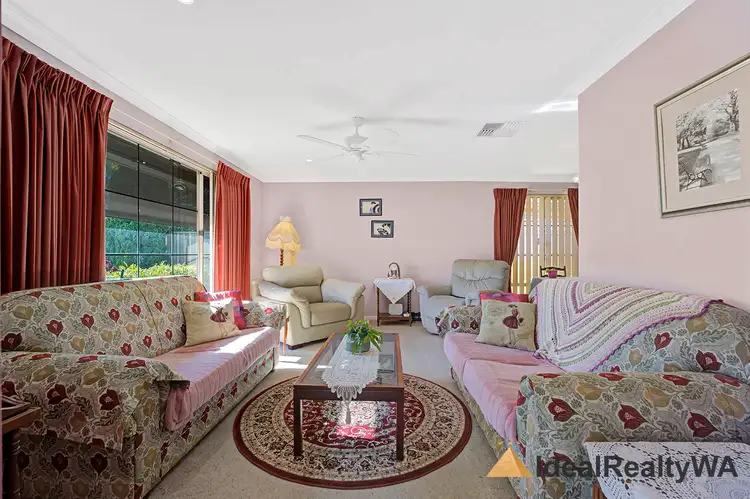
+30
Sold
6 Redheart Drive, Thornlie WA 6108
Copy address
$890,000
- 4Bed
- 2Bath
- 2 Car
- 688m²
House Sold on Tue 16 Sep, 2025
What's around Redheart Drive
House description
“A Lifestyle Retreat in the Heart of Thornlie”
Property features
Other features
poolingroundBuilding details
Area: 191m²
Land details
Area: 688m²
Property video
Can't inspect the property in person? See what's inside in the video tour.
What's around Redheart Drive
 View more
View more View more
View more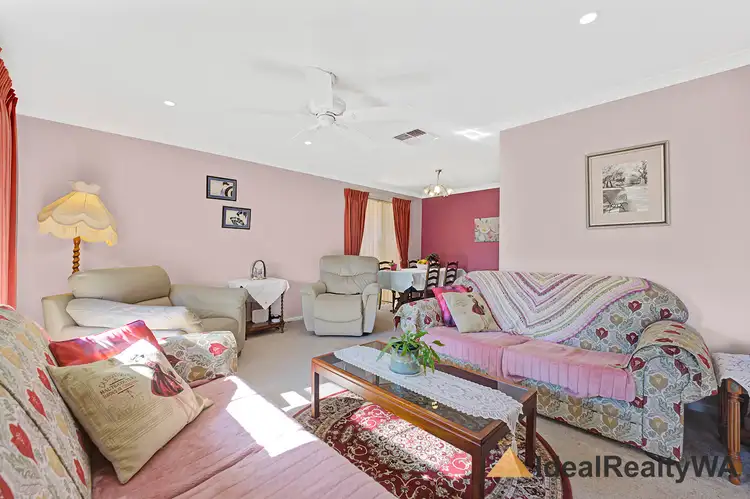 View more
View more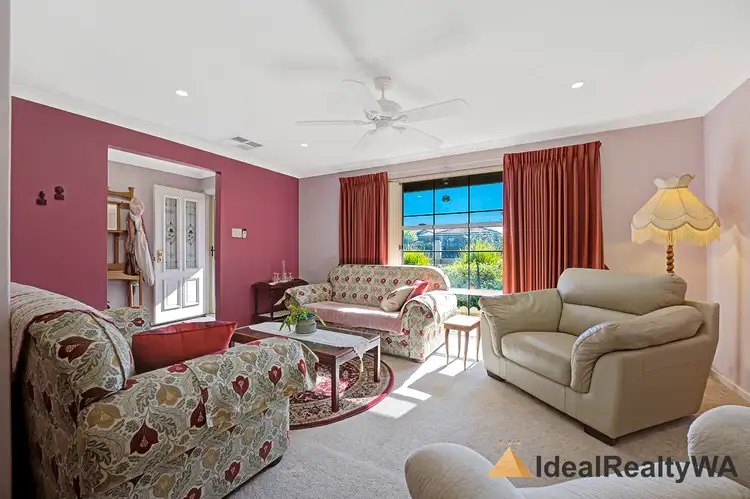 View more
View moreContact the real estate agent

Han He
IdealRealtyWA
0Not yet rated
Send an enquiry
This property has been sold
But you can still contact the agent6 Redheart Drive, Thornlie WA 6108
Nearby schools in and around Thornlie, WA
Top reviews by locals of Thornlie, WA 6108
Discover what it's like to live in Thornlie before you inspect or move.
Discussions in Thornlie, WA
Wondering what the latest hot topics are in Thornlie, Western Australia?
Similar Houses for sale in Thornlie, WA 6108
Properties for sale in nearby suburbs
Report Listing
