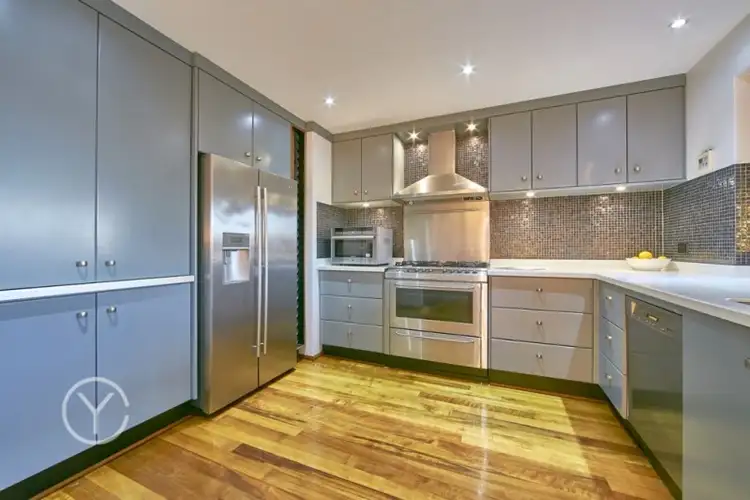Nestled in a quiet street near the river and Point Walter, this surprisingly spacious residence over three levels truly embraces its sensational location, with long views over the curving river and across the green bushland of Point Walter.
With an elegant and understated street presence that doesn't impose, this is a wonderfully easy family home that reveals itself once you explore its thoughtfully designed spaces and drink in the views from its elevated rear terraces.
Offering separate entertaining areas, independent living suites on the lower ground floor, an immensely practical two-room workshop, fabulous office, beautiful gardens and incredible views from the open-plan living area, 6 Reserve St gives everyone in the family something to love.
The impeccably designed front garden, with immaculate lawn, flourishing roses and miniature lemon trees, leads to the limestone portico and the wide Huon pine front door, which hints at the superb use of timber throughout the home, where honey-coloured Tasmanian myrtle floors bring their warm glow to every level.
On the ground floor, the master bedroom, filled with light filtered through timber shutters to the north and west, is a beautiful space with walk-in-wardrobe and a spacious, travertine-floored ensuite with heated floors, long, granite-topped double vanity and spa bath.
Sliding doors open to the terrace, with long views over the treetops, and you can also step out onto the terrace from the adjacent office - a spectacular place to work, with plenty of space, a wall of office storage and green views forever. There's also a guest bedroom overlooking the front garden, with its own bathroom nearby.
Up the timber stairs, past the handy utility and storage rooms off the landing, comes the moment that takes your breath away.
It's a panorama that reveals all the wonders of this beautiful spot by the river and the bush, with views west across Blackwall Reach, northwest to Mosman Bay and northeast across the golf course at Point Walter.
Making the most of the vista is a big open plan kitchen, dining and living space, with two seating areas and a wall of sliding doors opening to the upper terrace, with built-in LPG barbecue, timber ceiling and automated blinds.
While the views and sense of openness are extraordinary, it's also sheltered from the elements and the gentle breeze is lovely up here.
The discreet front elevation of this remarkable home doesn't reveal its great flexibility and array of spaces, including an entire additional lower ground level offering completely separate living suites, perfect for extended family or for older children wanting some independence.
There are two bedrooms, each with built-in corner desks ideal for students and one with large northern windows overlooking the rear gardens.
There's a bathroom and separate toilet, and a beautiful big living room with sliding doors opening to the lower terrace - great for independent entertaining.
The private rear gardens are an absolute delight, fully lit and reticulated and set on two levels with limestone steps leading down to a secluded grotto built around a mature peppermint tree.
You'll enjoy the view of the gardens from the impressively desirable two-room workshop, fitted out with storage and with triple-glazed windows for extra security.
The more you see in 6 Reserve St, the more you realise that every detail has been considered: heated floors in all bathrooms, integrated sound system, audio-visual intercom, sophisticated CBUS lighting system and particular attention to security, including a monitored alarm system ... and most of all, the neighbourhood! You can't beat a friendly, quiet street a short stroll from the river and the parkland and bush of Point Walter.
4 bedrooms 1 study 3 bathrooms
2 cars
- Extensive river and treetop views
- Very close to river and Point Walter
- Separate entertaining terraces
- Great family independence
- Additional lower ground floor living suites
- Superb gardens
- Excellent security








 View more
View more View more
View more View more
View more View more
View more
