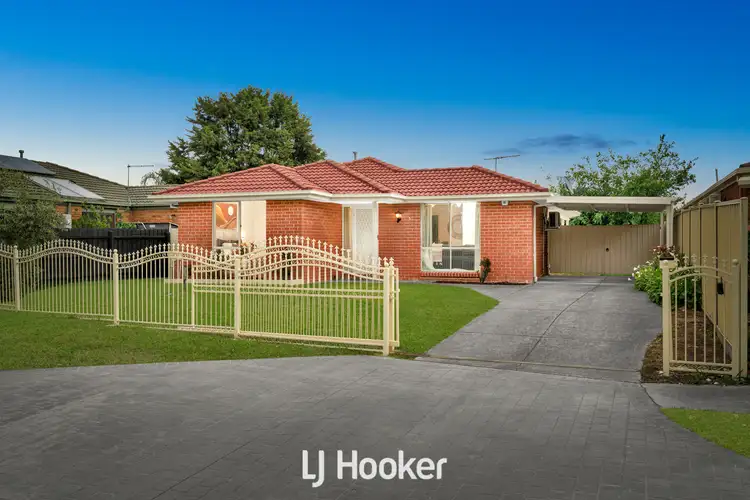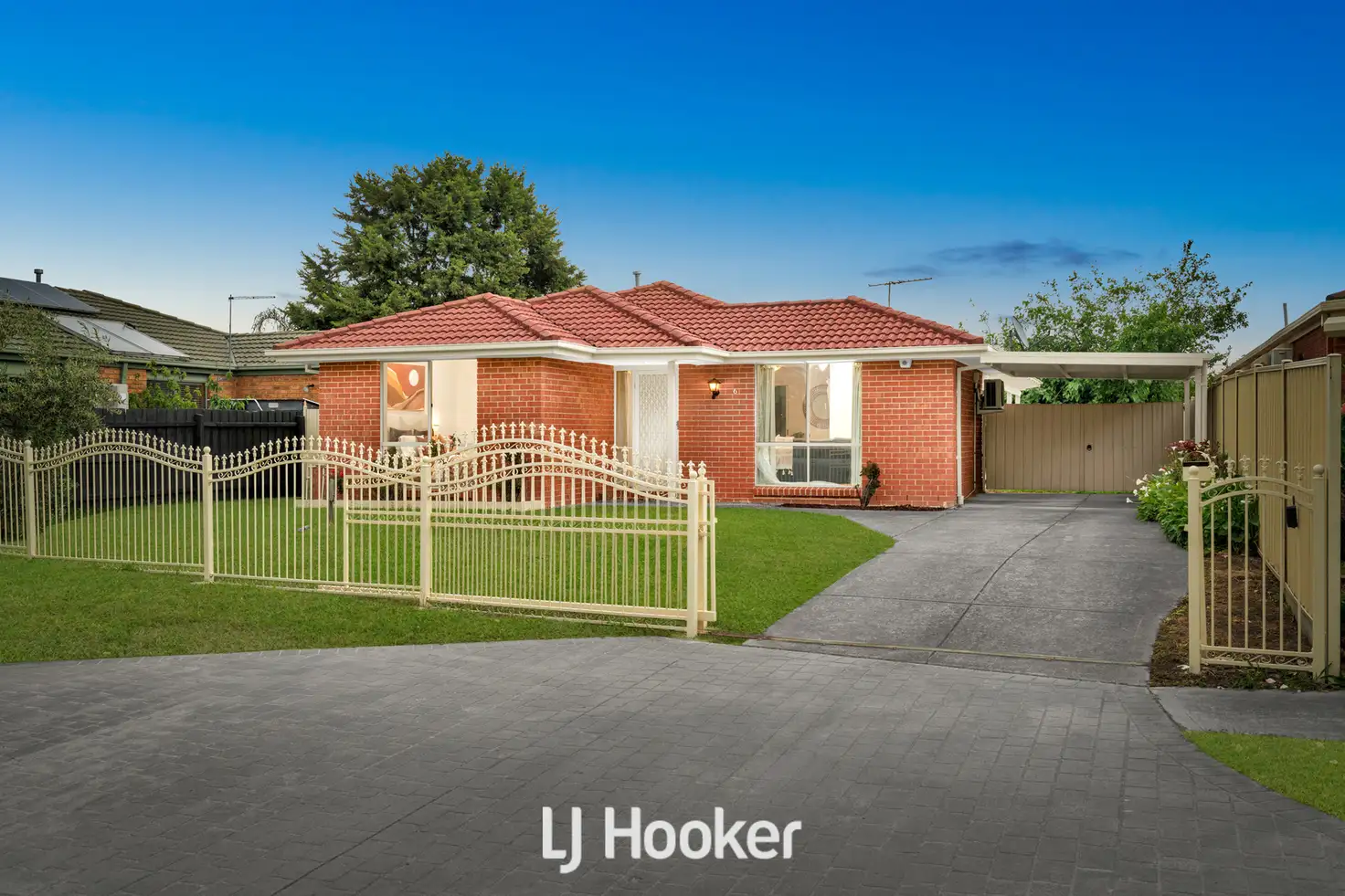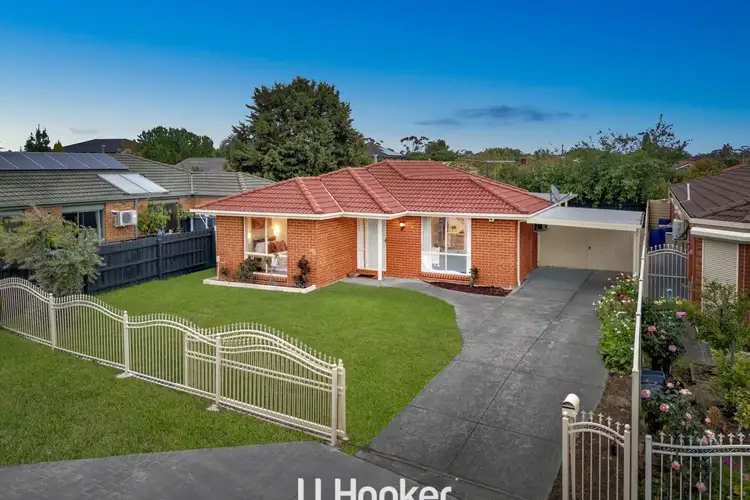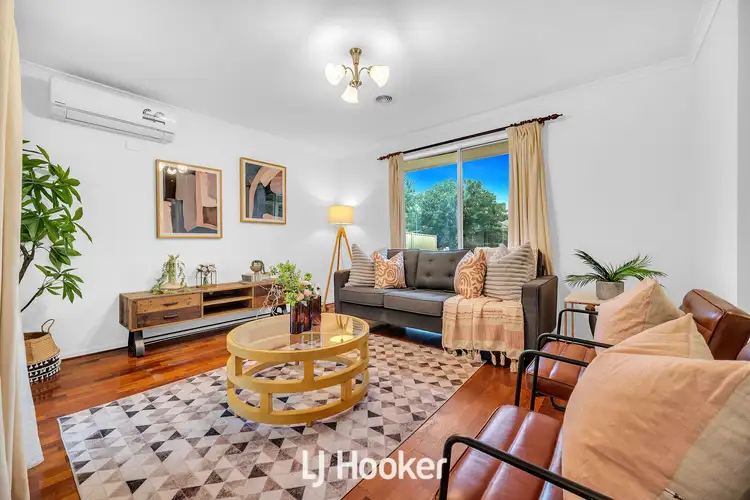Ideally positioned in a peaceful court location, this well-presented single-level residence delivers comfortable family living, generous indoor space and excellent convenience, perfect for first-home buyers, downsizers and astute investors seeking a low-maintenance lifestyle with scope to enjoy immediately.
A welcoming entry leads into the light-filled lounge, ideal for relaxation or hosting guests. Flowing through the central family zone, the modern kitchen offers ample bench space, quality appliances and practical storage, connecting seamlessly to the open dining area and providing direct access to the expansive outdoor entertainment space — perfectly suited for barbecues, gatherings and year-round enjoyment.
Accommodation comprises three bedrooms, including a privately zoned master suite with walk-in robe and ensuite, while bedrooms two and three feature built-in robes and share a central bathroom and separate toilet.
Comfort is enhanced by ducted heating, air conditioning, and full fencing around the property for security and peace of mind. Outside, a dedicated carport and long driveway offer abundant off-street parking, while a rear garden shed provides valuable storage.
All of this is set within close proximity to local parks, schools, public transport, Endeavour Hills Shopping Centre, Dandenong Plaza, Doveton Pool in the Park, and easy access to Monash Freeway and Princes Highway.
Key Features:
-Peaceful court location
-Three sapiours bedrooms
-Master bedroom with walk-in robe and private ensuite
-Light-filled lounge and central family zone
-Modern kitchen with excellent storage and bench space
-Expansive outdoor entertainment area
-Ducted heating plus air conditioning
-Full fence for security and privacy
-Carport with additional off-street parking
-Garden shed for extra storage
-Low-maintenance surrounds
-Prime location
Warm, versatile and wonderfully positioned, 6 Rimu Close offers practical comfort and a convenient lifestyle opportunity ready to be enjoyed.
DISCLAIMERS:
Every reasonable effort has been made to ensure the accuracy of the information provided; however, neither the vendor, agent, nor agency makes any representation or warranty as to its completeness or correctness.
The floor plans provided are for illustrative purposes only and should be treated as such. No liability is accepted for any inaccuracies or omissions in the details or dimensions represented.
As the property may be subject to private inspections, the sale status could change prior to scheduled Open Homes. Prospective buyers are advised to verify the current availability of the property before attending any inspection.








 View more
View more View more
View more View more
View more View more
View more
