This extraordinary property will have you never wanting to leave home again – or needing to!
The 4,205sqm block surrounded by hills features a separate, self-contained, two-bedroom guest retreat and two double garages as well as veggie gardens, fruit trees, a garden shed and fenced paddocks for pets.
Meanwhile, the five-bedroom, 2017-built home boasts an expansive living area with a complete bar, projector with surround sound and wood fireplace.
The home chef will fall for the fabulous designer kitchen while a second living area and five bedrooms, all with built-ins, will satisfy the most fastidious families.
Plus, you're just a short drive from Aberglasslyn, Rutherford and Maitland.
- Stunning five-bedroom property is set on 4,205sqm block with breathtaking scenery
- Built in 2017 by McDonald Jones, gorgeous home boasts many premium inclusions
- Abundant space inside and out, minutes from Aberglasslyn, Rutherford and Maitland
- Rural site boasts separate, self-contained two-bed guest retreat, fenced paddocks
- Two double garages, veggie gardens, fruit trees, garden shed, 51,000L water tank
- Beyond front porch is expansive, open-plan living and dining area with lovely views
- Bright, light design boasts built-in bar with projector, surround sound, wood fireplace
- Bar is entertainers dream, with cocktail area, ample bench, cabinetry, fridge spaces
- Living area overlooks equally grand dining area with garden views from every angle
- As well, dining room opens to backyard through four sets of sliding glass doorways
- But that's not all, with fabulous designer kitchen another highlight of amazing home
- Smeg appliances include big oven, 5- burner gas cooktop, microwave, dishwasher
- There's a stone-topped island bench and breakfast bar, extra round sink, pantry nook
- To right of front entry is second living room, cut-out wall looking to open-plan area
- Soft carpeting, large windows with more garden views and ducted air conditioning
- Massive master suite to rear of home boasts private patio, double walk-in wardrobe
- Chic elegant ensuite features double vanities, double shower, and a separate toilet
- Bedroom 5 is set opposite to master suite and is ideal for nursery, with built-in robe
- Bedrooms 2, 3 and 4 with built-in robes set in large wing on opposite side of house
- Family bathroom in same wing, has separate shower, bathtub, nearby powder room
- The outdoors offer so much luxe, serene space for your family and guests to relax in
- Your kids, teens and guests will definitely appreciate fantastic self-contained retreat
- Set to rear of block, the two-bed space has a living room, kitchen, bathroom, laundry
- Ideal for a home business, the area also has Kelvinator split system air conditioning
- Double garage with internal access and extra double garage/workshop next to retreat
- This garage at end of second driveway comes fully insulated with three-phase power
- Fenced paddocks at rear of block are ideal areas for pets, livestock or a hobby farm
- You also have ActronAir ducted air conditioning with two zones, 10kW solar power
- Short stroll to Aberglasslyn or just drive to Rutherford and Maitland in 5-10 minutes
Council Rates $2,898pa
Water Rates $751pa
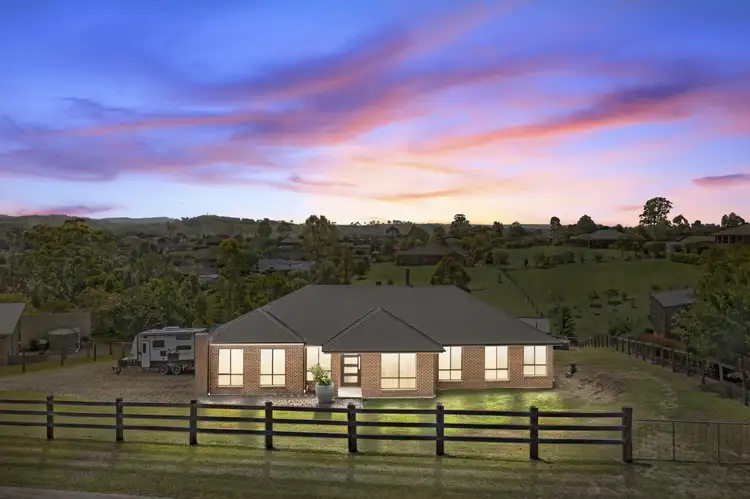
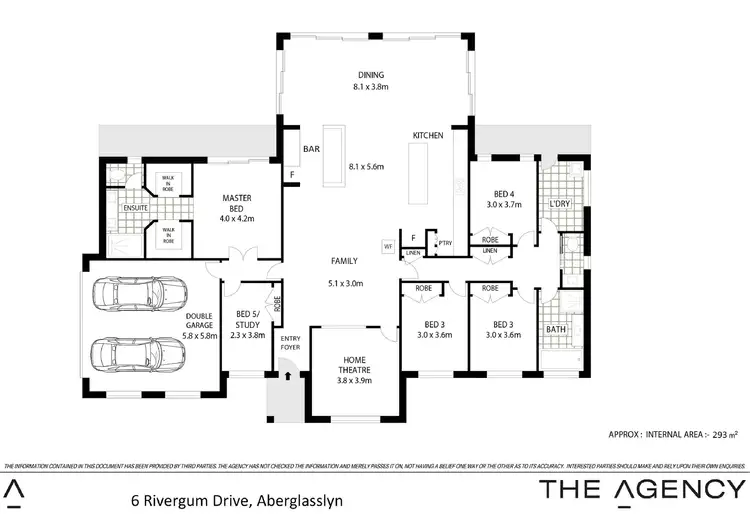

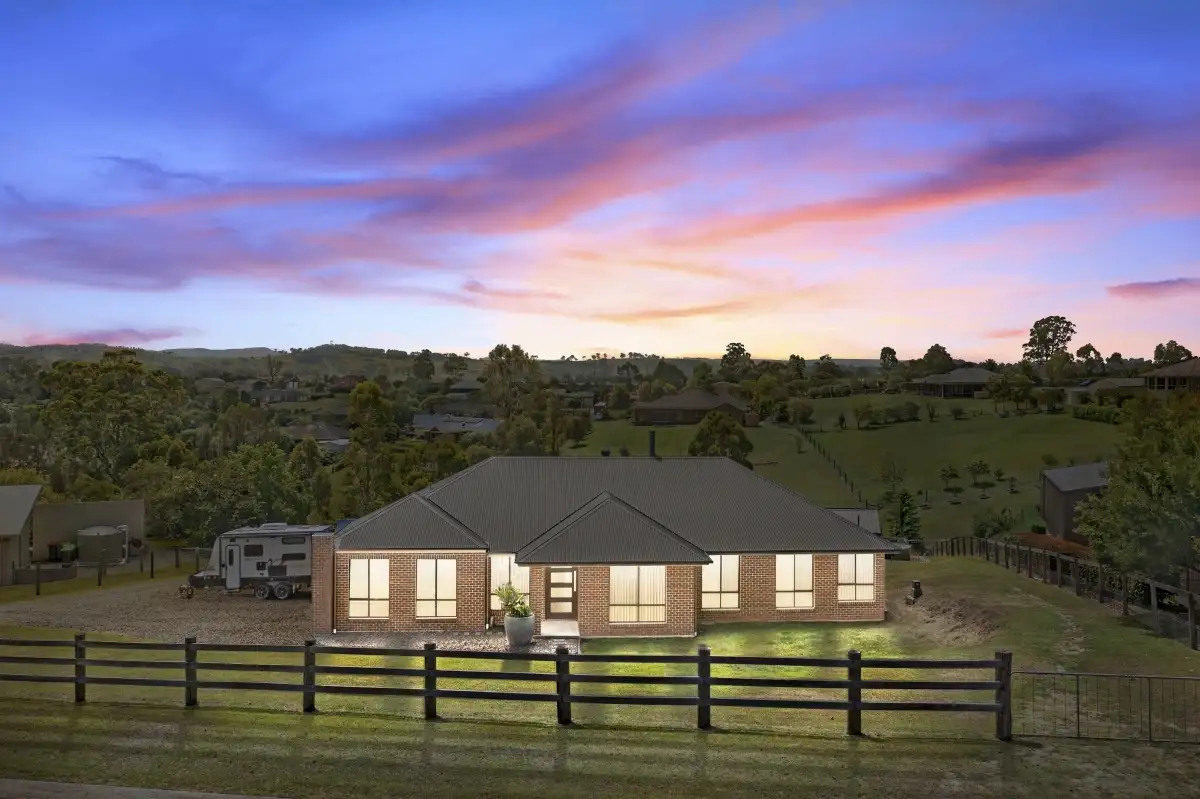


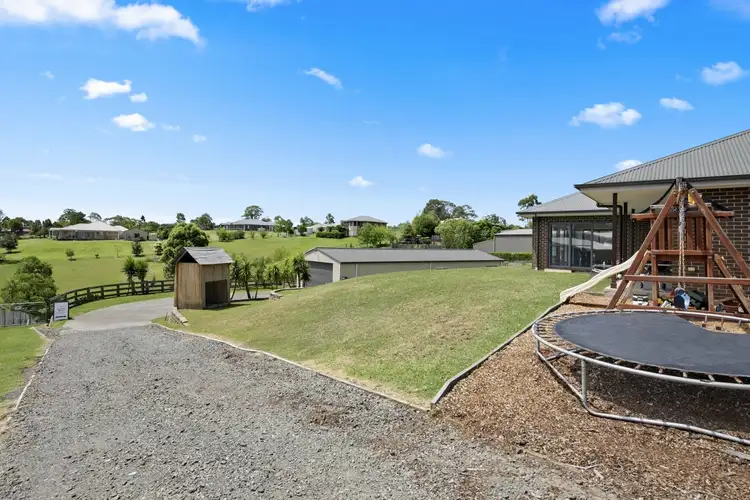
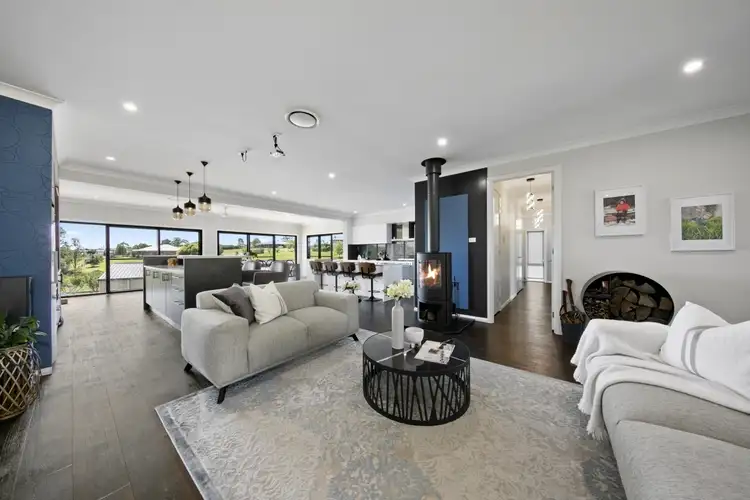
 View more
View more View more
View more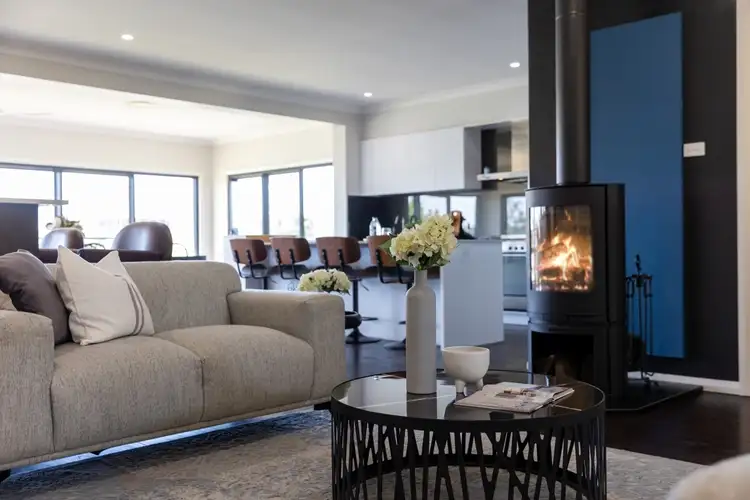 View more
View more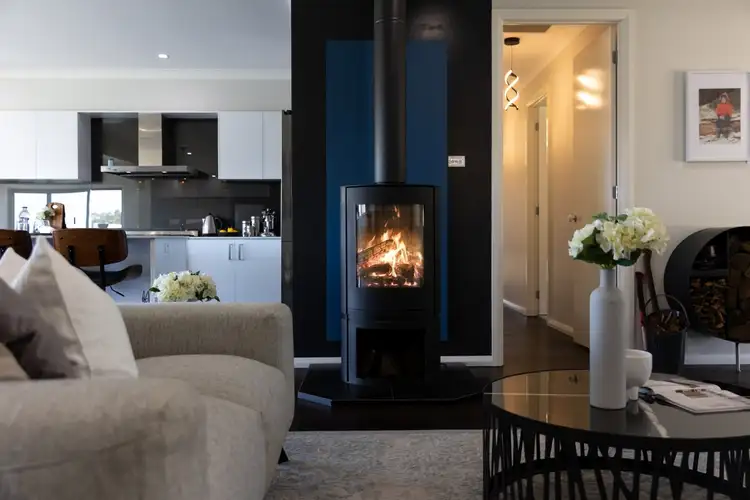 View more
View more
