Welcome to "Little River Cottage" a superb recreation of old-world cottage charm with modern conveniences and a private, leafy outlook over the Bremer River.
Step inside this 2020 craftsman-built home and immediately feel the quality, from the wide entrance hallway, spacious living areas, large porcelain tile flooring, high Baltic Pine timber ceilings and wonderful use of timber and iron with a clever mix of modern and old style.
Spacious but cosy, light and bright open plan living room with downlights, adjacent to the fabulous dining area with chandelier, fan and feature high ceilings. Flows to the country style kitchen with beautiful cabinetry and Mountain Ash benchtops, feature island, large walk-in pantry, 900mm Westinghouse oven with 5 burner gas cooktop and don’t worry the owners have made a provision for a dishwasher if you want to add one.
Well-proportioned bedrooms with the master having a built-in robe plus half ensuite with toilet and vanity.
Large main bathroom with free standing bath, open shower, toilet, vanity and extra cupboards and benchtop with space for your washing machine and extra support in the wall if you wanted to add a dryer.
French doors from the kitchen/dining area open out to the fully fenced rear yard with undercover paved rear pergola, which is a great place to enjoy the afternoon sun and entertain family and friends.
Also, don't forget the separate studio/granny flat that includes kitchenette with reverse cycle air-conditioner, meals area and small sitting room plus a third bedroom behind a partition wall. This private retreat is multifunctional, currently disposed as an art studio, but perfect as a home office, or for visitors to stay, or a place that any teenager would love to have as their own.
Set on over 1,000sqm of level land the wonderful productive gardens have been thoughtfully designed with numerous fruit trees including peach, nectarine, pear, plum, apricot, lime, orange, mandarin, fig, olive and veggie patch ready to go. Plus watering system and a little outhouse, so if gardening or kids outside playing, there is no need to go back inside to use the bathroom.
There is a large double carport plus secure garage and workshop with big single roller door, power, thermal ceiling blanket and ceiling fan perfect for anybody who likes to tinker away in the shed. The garage roof has a 4kW solar system providing plenty of power for the current owners.
There is so much on offer here, don’t delay, enquire today and before you know it you could be sitting on the Cobblestone front verandah enjoying a quiet cuppa in your own piece of paradise.
* Architecturally designed, Heritage compliant cottage
* Separate studio
* Dishwasher provision
* Reverse cycle air-conditioning
* Thermal insulation foil boards
* R4 insulation in external walls, R2 in internal walls
* Ecco glass in windows
* Watering system with timer
* Extra support in the roof for more solar panels if desired
* Cat 6 wiring
* Ceiling fans
* Rainwater tank

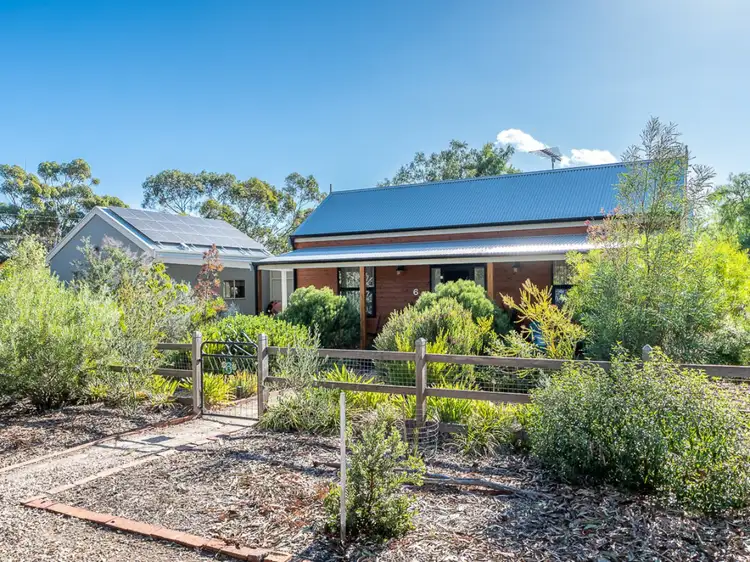
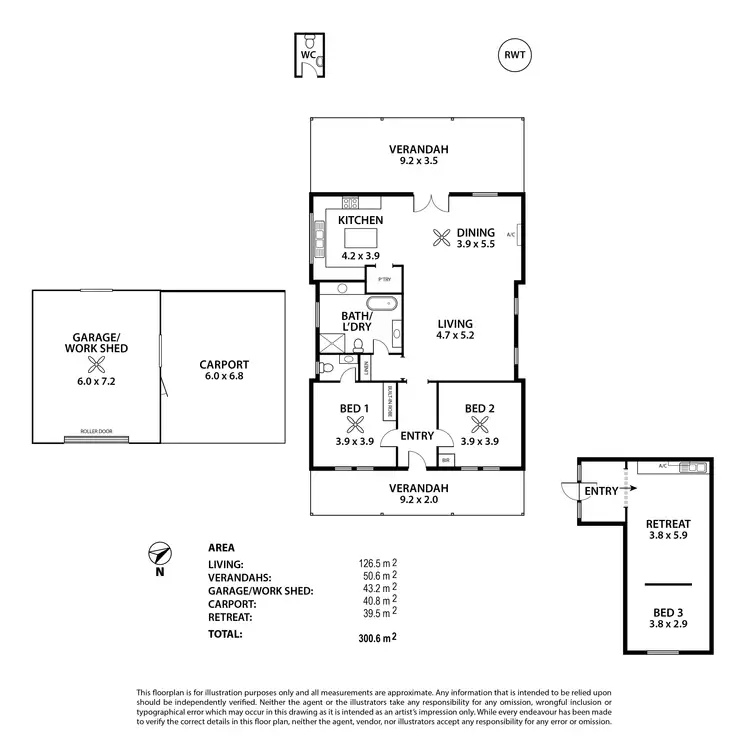
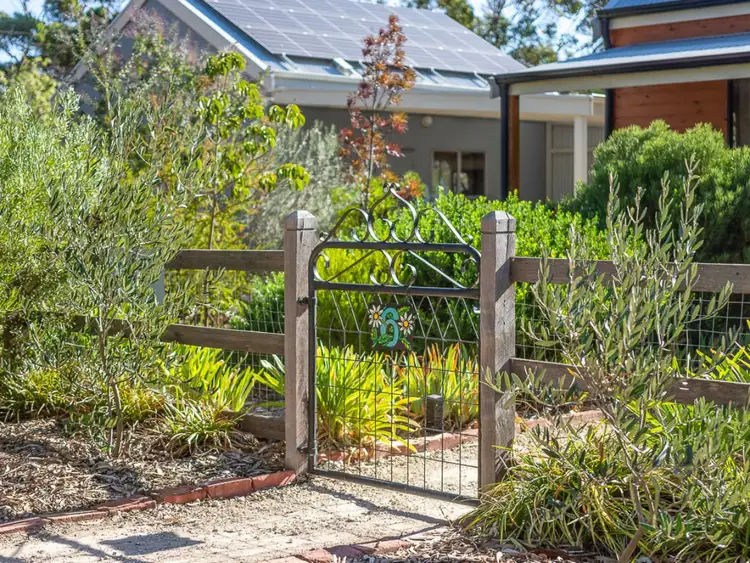
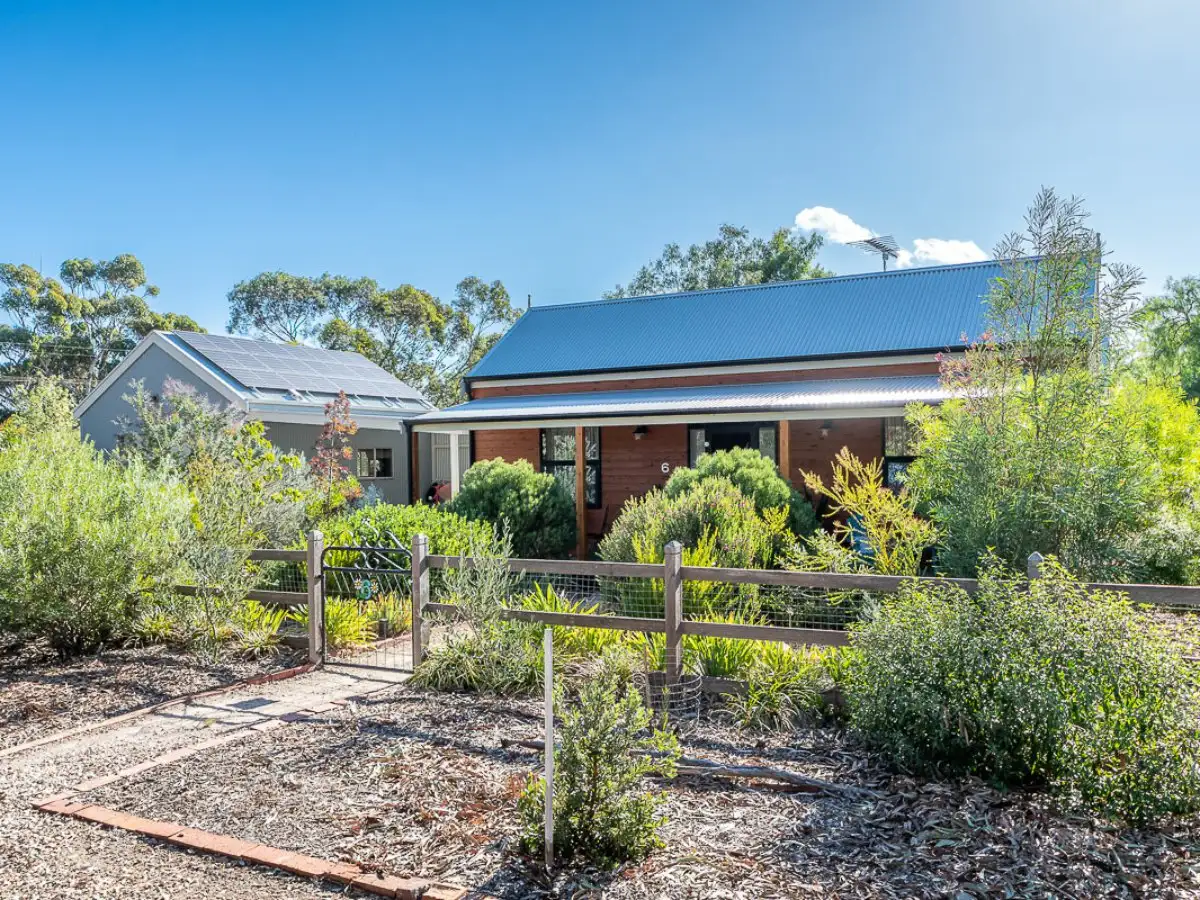


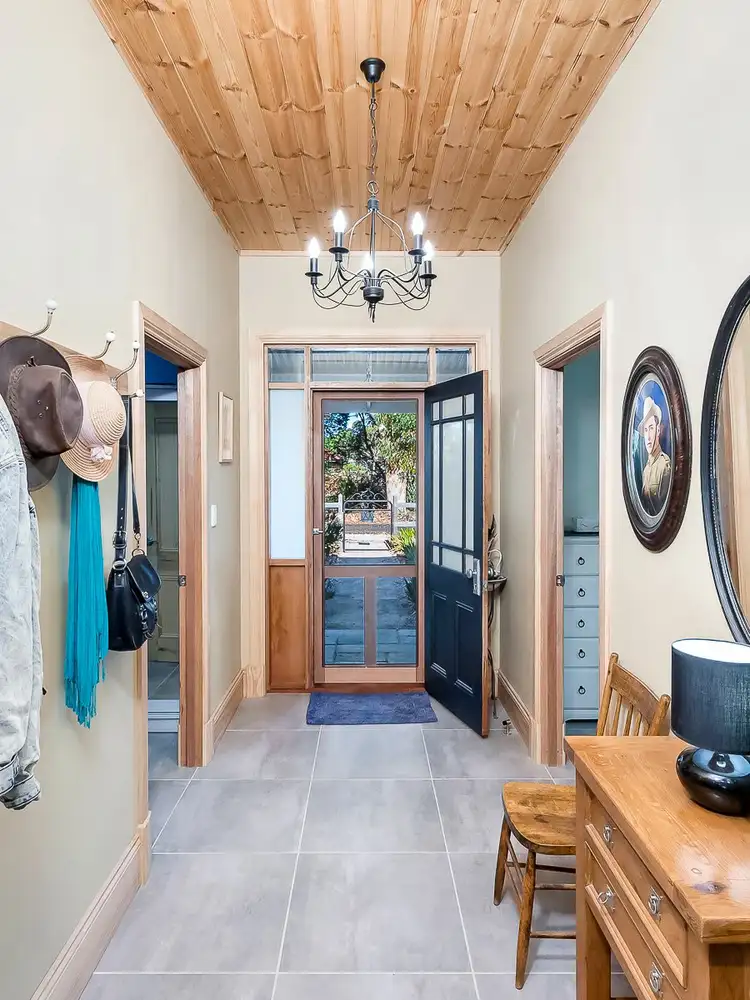
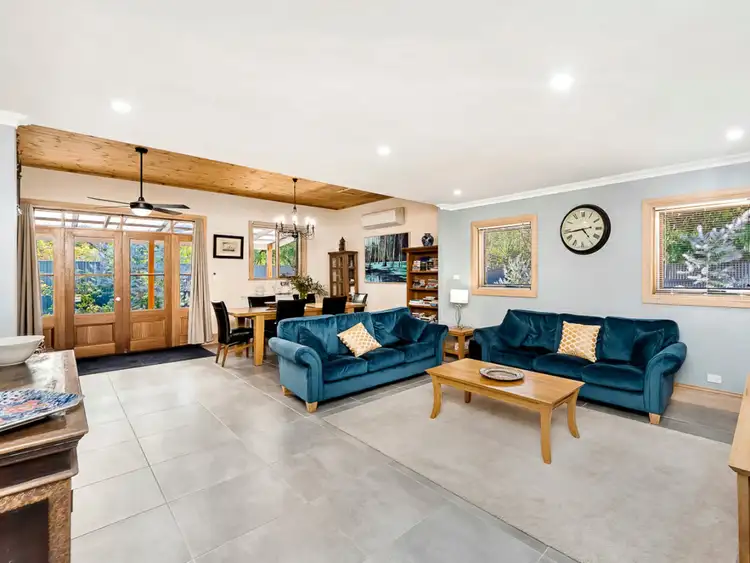
 View more
View more View more
View more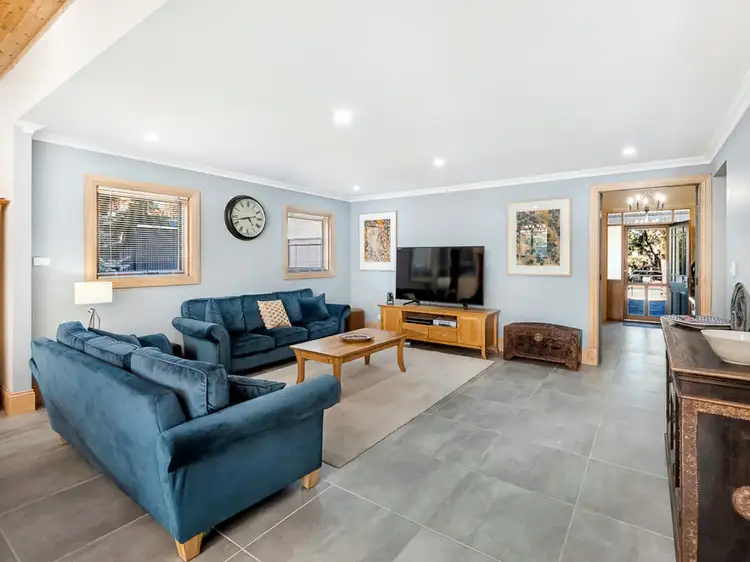 View more
View more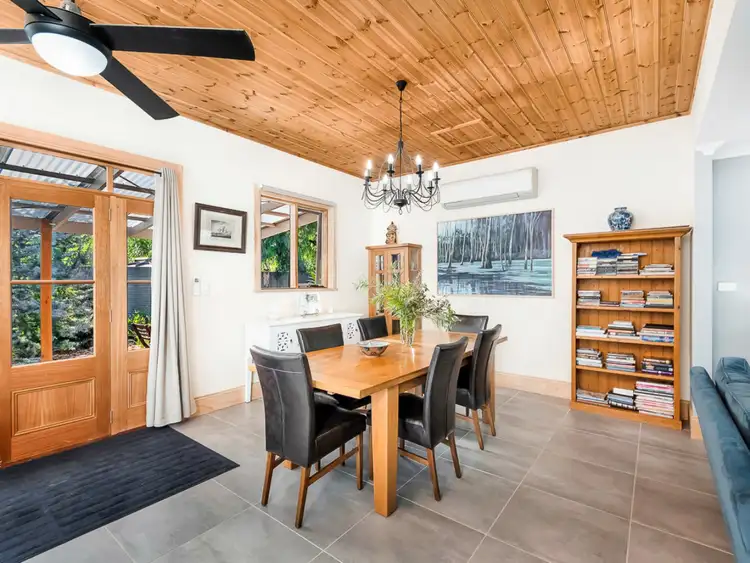 View more
View more


