$1,750,000
5 Bed • 2 Bath • 2 Car • 620m²
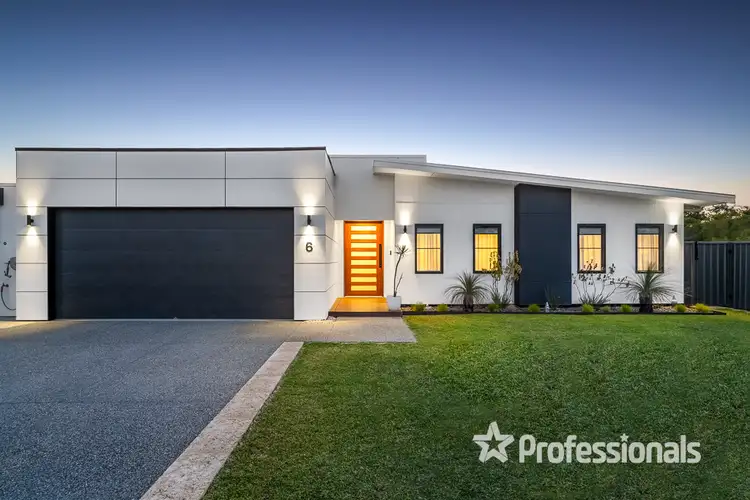
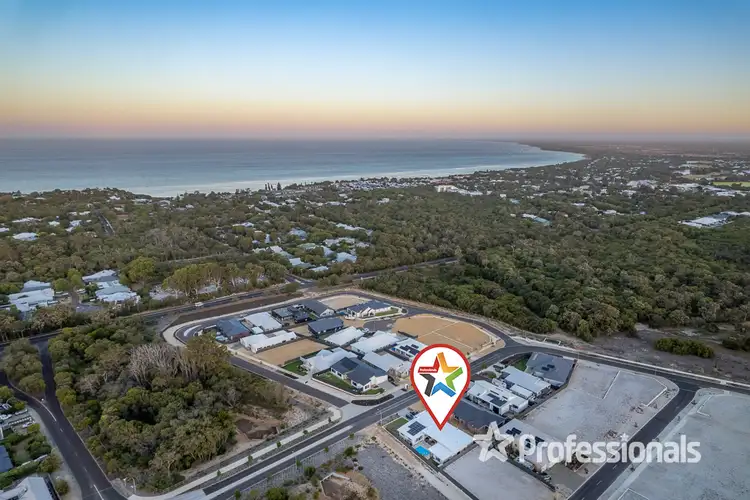
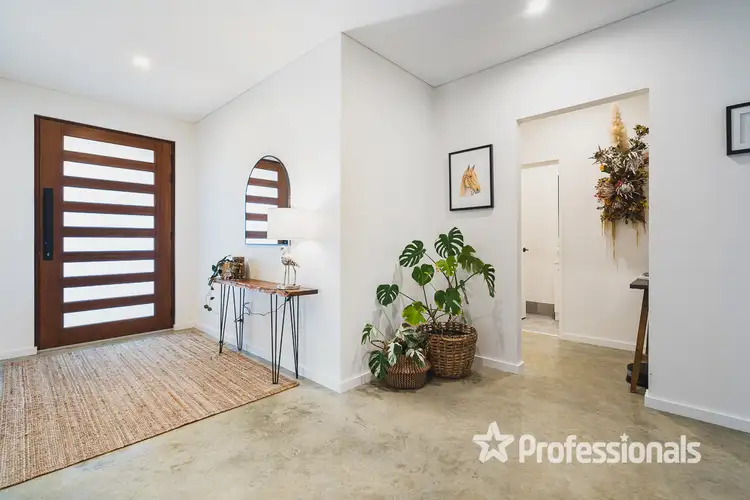
+23
Sold



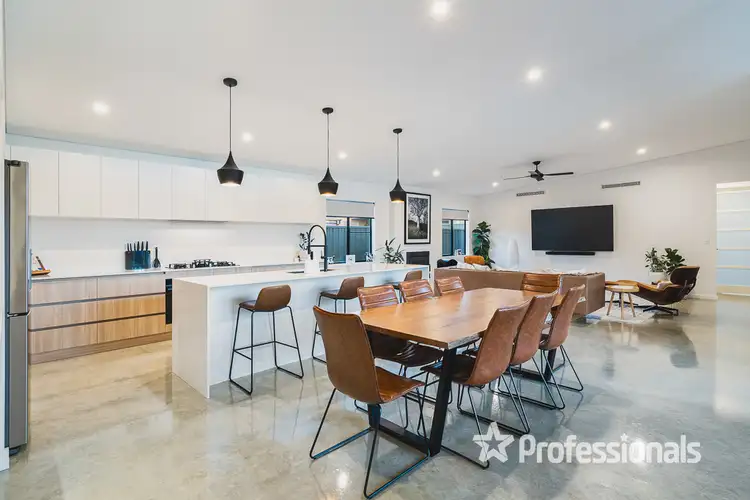
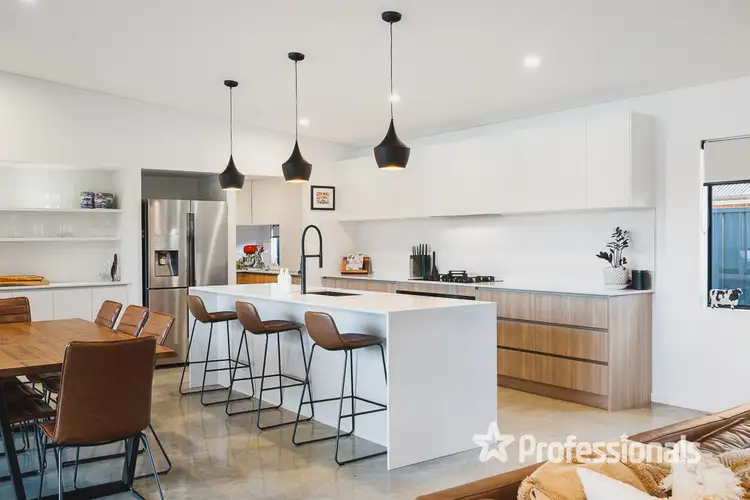
+21
Sold
6 Robertson Drive, Dunsborough WA 6281
Copy address
$1,750,000
- 5Bed
- 2Bath
- 2 Car
- 620m²
House Sold on Wed 28 Feb, 2024
What's around Robertson Drive
House description
“LUXURY, STYLE, ELEGANCE”
Property features
Land details
Area: 620m²
What's around Robertson Drive
 View more
View more View more
View more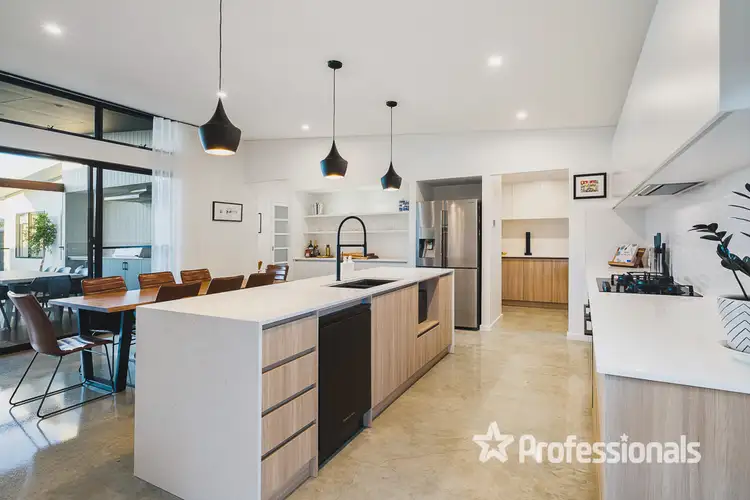 View more
View more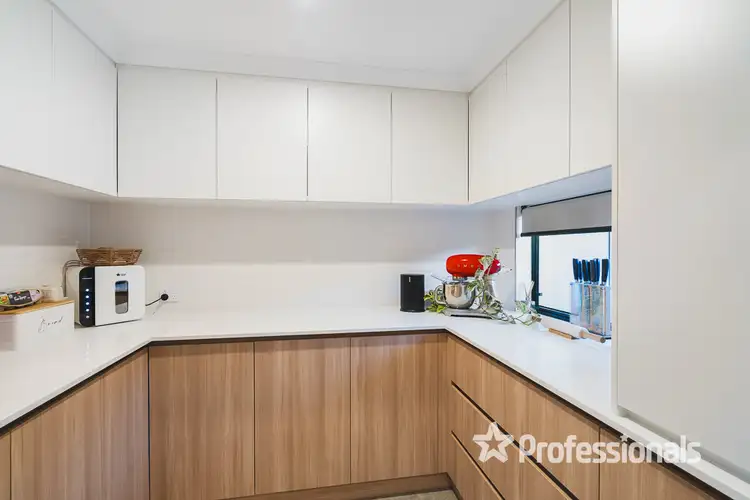 View more
View moreContact the real estate agent

Garry Morris
Professionals - South West Dunsborough
0Not yet rated
Send an enquiry
This property has been sold
But you can still contact the agent6 Robertson Drive, Dunsborough WA 6281
Nearby schools in and around Dunsborough, WA
Top reviews by locals of Dunsborough, WA 6281
Discover what it's like to live in Dunsborough before you inspect or move.
Discussions in Dunsborough, WA
Wondering what the latest hot topics are in Dunsborough, Western Australia?
Similar Houses for sale in Dunsborough, WA 6281
Properties for sale in nearby suburbs
Report Listing
