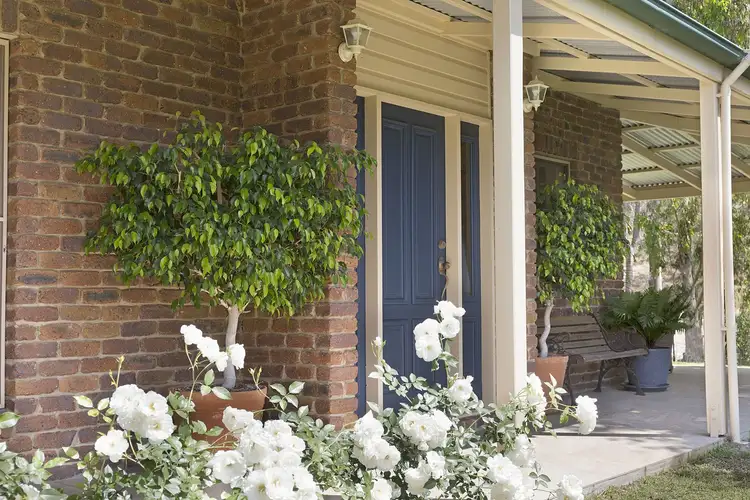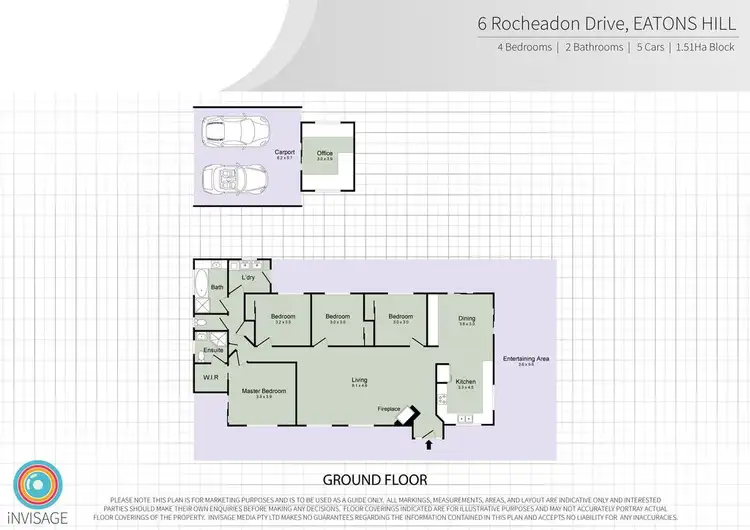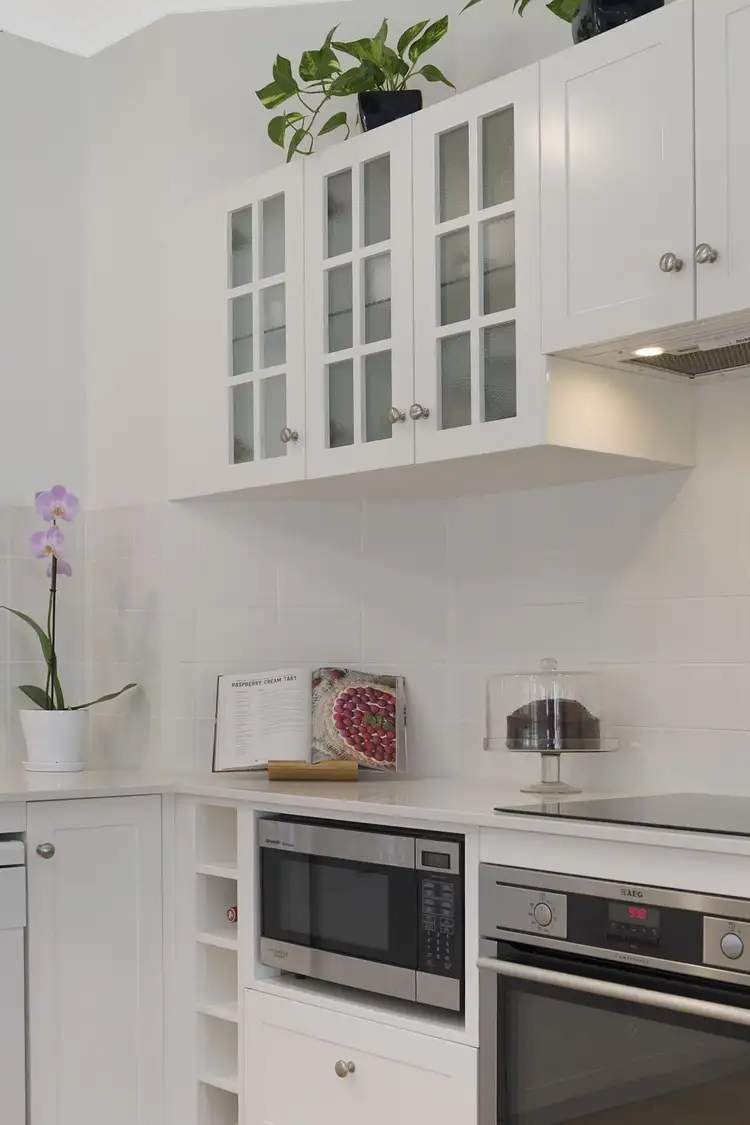Price Undisclosed
4 Bed • 2 Bath • 5 Car • 16187.4256896m²



+24
Sold





+22
Sold
6 Rocheadon Drive, Eatons Hill QLD 4037
Copy address
Price Undisclosed
- 4Bed
- 2Bath
- 5 Car
- 16187.4256896m²
House Sold on Tue 27 Nov, 2018
What's around Rocheadon Drive
House description
“Your Tranquil Haven Awaits!”
Property features
Land details
Area: 16187.4256896m²
Property video
Can't inspect the property in person? See what's inside in the video tour.
Interactive media & resources
What's around Rocheadon Drive
 View more
View more View more
View more View more
View more View more
View moreContact the real estate agent
Nearby schools in and around Eatons Hill, QLD
Top reviews by locals of Eatons Hill, QLD 4037
Discover what it's like to live in Eatons Hill before you inspect or move.
Discussions in Eatons Hill, QLD
Wondering what the latest hot topics are in Eatons Hill, Queensland?
Similar Houses for sale in Eatons Hill, QLD 4037
Properties for sale in nearby suburbs
Report Listing

