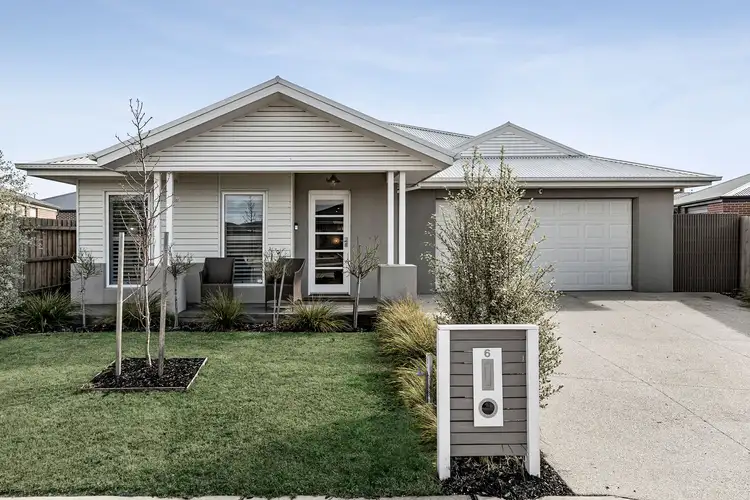Defined:
This immaculate family home situated on a 645m2 allotment is sure to appease. From the aesthetic, to the attention to detail in its entirety - luxury awaits! First impressions are everything - from the first glance at the Hamptons style facade to the expansive kitchen and butlers pantry - this home exudes pure class. Stepping through this home will only exceed your expectations with a considered floor plan and features to compliment the spaces. With feature VJ wall panelling and an impressive outdoor area this home will appeal to all and leave your visitors in complete envy!
Considered:
Kitchen- large, tiled splash back, 20mm stone bench tops with overhang for breakfast bench, double ovens plus a warming drawer, induction cook top, dishwasher, plumbing provision for fridge, ample overhead cabinetry, butlers pantry with stone bench, sink, storage and servery window to alfresco, built in pantry with sensor light, provision for bin cupboard
Living- open plan kitchen/ dining/ living, timber laminate flooring, down lights, 7.5kw Samsung cool flow split system & ducted heating, double glazed glass stacker doors to outdoor alfresco creating an indoor/ outdoor flow
Second living- timber laminate flooring, shutters, pendant lighting, down lights, VJ Panelling
Master Suite- spacious, carpet, double glazing, shutters, pendant lighting, ceiling fan, walk in robe with sensor light, ensuite with tiled shower, niche and a sensored exhaust fan and light, double shower head - hand held and rain shower head, double vanity with dual basins, cupboards, 20mm stone, shutters and separate toilet
Additional Bedrooms - carpet, shutters, pendant light, 2x with deep built in wardrobes and 1x with walk in robe, ducted heating
Main bathroom- deep bath, shutters, single vanity with stone and single basin, tiled shower with hand held shower head and niche, down lights, tiles and a separate toilet
Outdoor- large backyard being situated on 645m2, undercover Ekodeck Composite decking, servery window from Butler's pantry, outdoor wall mounted heater, extended fencing painted, established gardens with lemon tree, lime tree and vegetable patch, fire pit area and garden shed
Luxury Inclusions- gas ducted heating throughout, raised ceiling heights, extended double garage with external and internal access, laundry with trough, walk in linen, down lights and access to side yard, 16kw solar panels, 5kw inverter, security cameras linked to ring door bell, google home to control home electricals, and a spacious home office
Close by local facilities: walking distance to Warralily Coast park & walking tracks down the end of the street, Armstrong Creek Primary School, Elements Child Care Centre, Warralily Village, Armstrong Creek sporting facilities, Warralily Gardens Residential Aged Care & Armstrong Creek Town Centre
Ideal for: families, up-sizers & couples
*All information offered by Olso Property is provided in good faith. It is derived from sources believed to be accurate and current as at the date of publication and as such Oslo Property simply pass this information on. Use of such material is at your sole risk. Prospective purchasers are advised to make their own enquiries with respect to the information that is passed on. Oslo Property will not be liable for any loss resulting from any action or decision by you in reliance on the information.*








 View more
View more View more
View more View more
View more View more
View more
