:: Sought after South Dubbo
:: Polished floors throughout
:: High ceilings in many rooms
:: Natural gas & NBN FTTN
:: Classic 1920s character
:: Enquire with Matt Hansen Real Estate
Set in a sought after South Dubbo position, and just a short distance from the heart of the city, 6 Ronald Street presents a rare opportunity in the market for those looking to secure an affordable, classic residence that is full of old-world charm. When it comes to preferred layout, the new owner will have plenty of choice as the property offers the opportunity to have 4 bedrooms and an open kitchen, dining, and lounge area. Incredible ornate high ceilings are a feature throughout much of the residence, with polished timber floors and open fireplace in the master bedroom adding to the character of the home. There is endless scope to add a personal touch and make the property your own. Take a short drive or even walk to many of the city’s finest restaurants, clubs and shopping outlets, and then return to sleepy Ronald Street which is home to many long-term Dubbo residents who are proud to call the area home. Call the friendly team at Matt Hansen Real Estate to arrange your inspection!
Features:
• Close to CBD
• Ornate high ceilings
• Polished timber floors
Land Size:
• approx 598m2
Rates:
• approx $2,731.66 pa
General
• Fibro cladding exterior
• Colourbond roof
• Single lock up garage
• Single carport
• Pergola (4.7 x 2.9m)
• Colourbond fence
Comforts
Coolair ducted evaporative
cooling, wood heater,
open fireplace, Rinnai 26L/
min hot water system, wall
clothesline, television aerial
Services
NBN connected, natural
gas, water, sewer, mail, bus
stop
Kitchen (3.6 x 2.8m)
2.8m ceiling height,
laminate benchtops,
polished floorboards,
tiled splashback, electric
oven, electric hotplates,
rangehood, Omega
dishwasher, stainless steel
sink, pantry
Dining (3.6 x 3.6m)
2.8m ceiling height, wood
fire, gas point, ducted evap
cooling, ornate cornice
Lounge Room (7.6 x 2.9m)
Polished floorboards, gas
point, television point,
blinds, view over backyard
Main Bedroom (4.1 x 3.6m)
2.8m ceiling height, polished
floorboards, ducted evap
cooling, open fireplace,
ceiling fan, television point,
curtains, ornate cornice
Bedroom 2 (4.2 x 3m)
2.8m ceiling height, polished
floorboards, ducted
evaporative cooling, built in
robe, ceiling fan
Bedroom 3 (4.2 x 3m)
2.8m ceiling height, polished
floorboards, ducted
evaporative cooling, built in
robe, ceiling fan
Bedroom 4 (2.8 x 2.7m)
Bathroom (2.1 x 1.9m)
Shower, bath, separate
toilet, sink, exhaust fan
Laundry (2.4 x 1.6m)
Laundry tub, automatic
taps, cupboards, tiled
The enclosed information has been furnished to us by the property’s owners. We have not verified whether or not that the information is accurate and do not have any belief one way or the other in its accuracy. We do not accept any responsibility to any person for its accuracy and do no more than pass it on. All interested parties should make and rely upon their own enquiries in order to determine whether or not this information is in fact accurate.
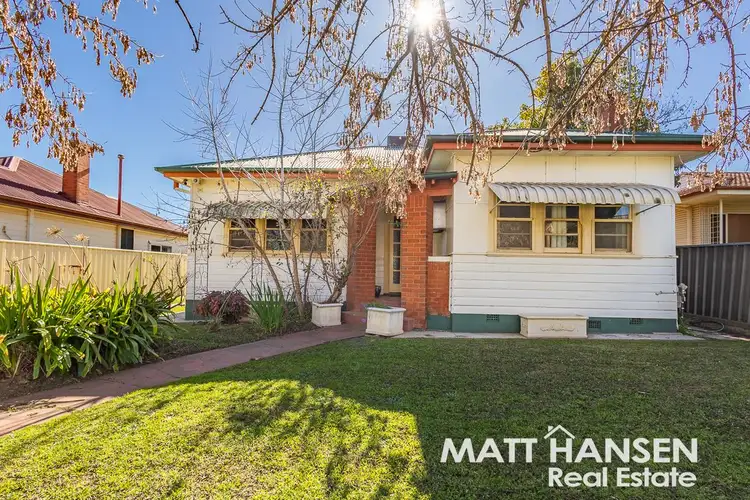
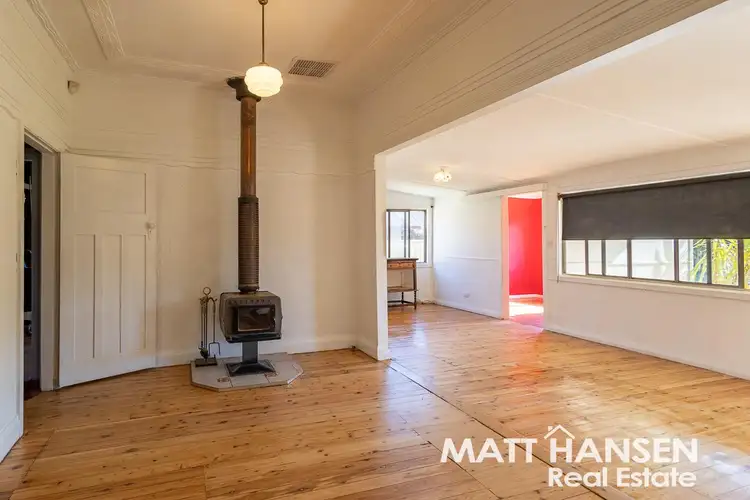
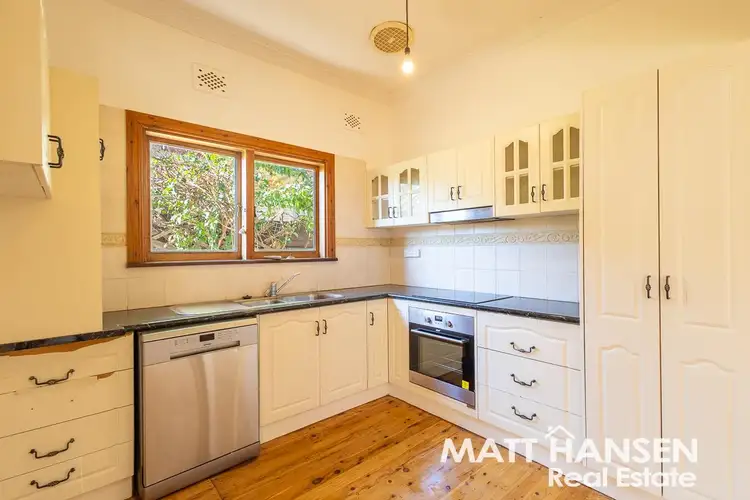
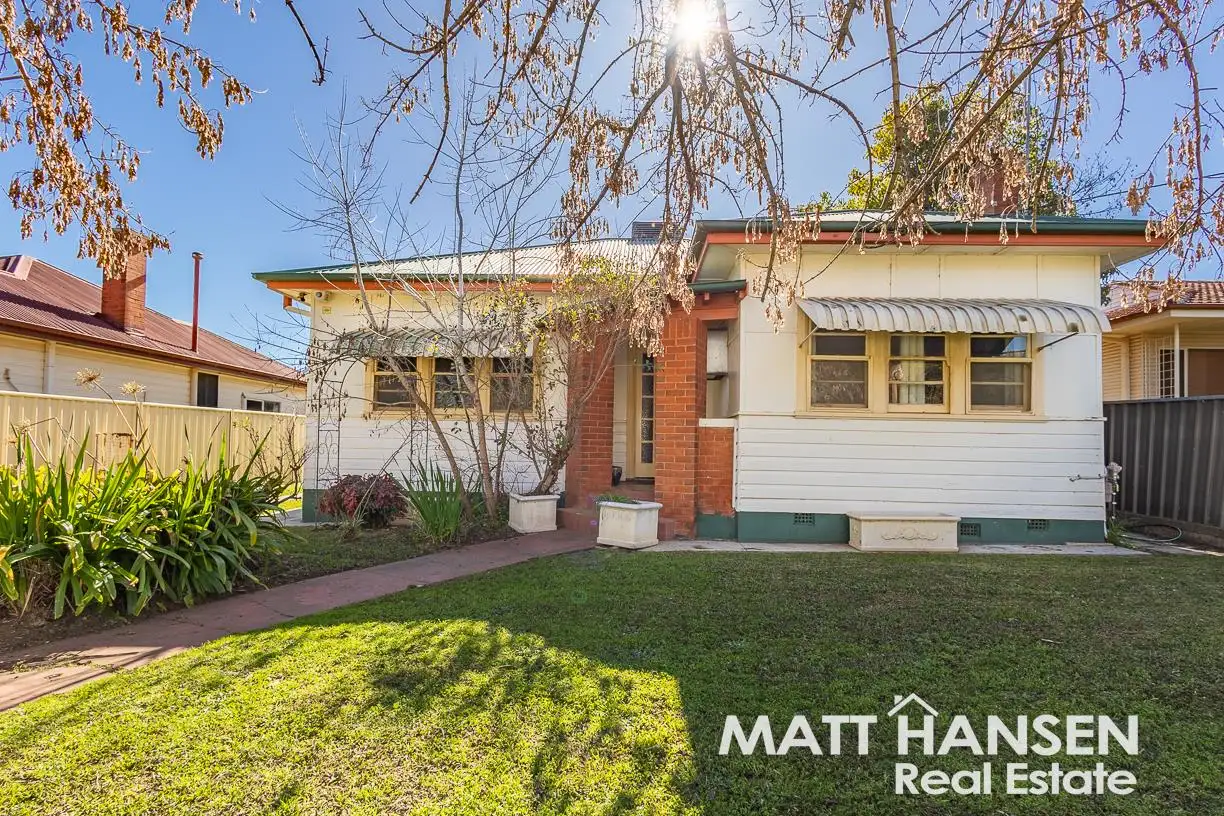



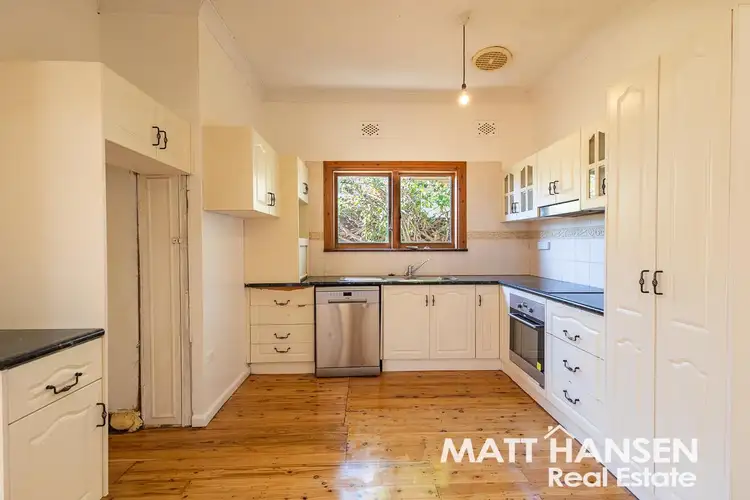
 View more
View more View more
View more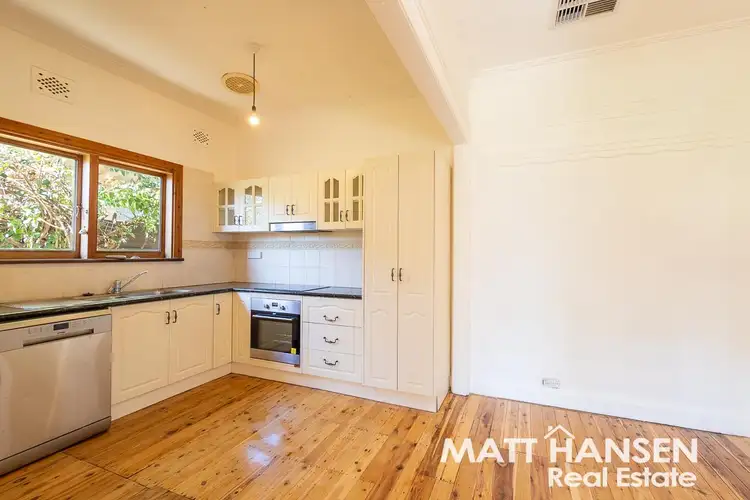 View more
View more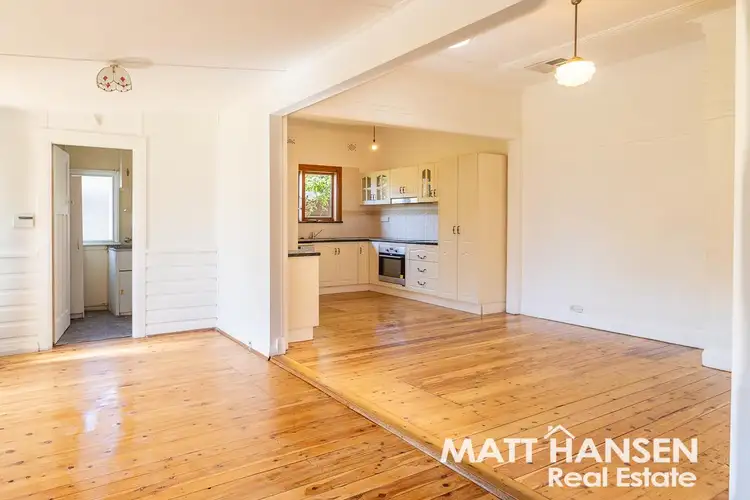 View more
View more
