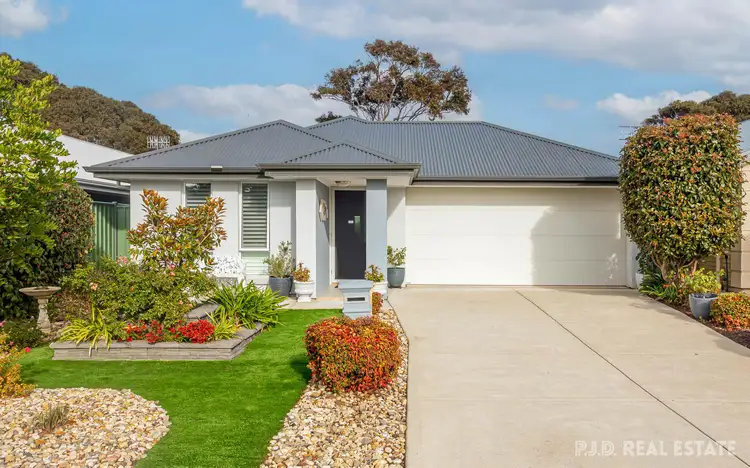“A Special Place.”
To enrich your retirement years in beautiful Encounter Bay.
This stylish home presents like new, so it's an ideal choice & offers you the perfect retirement lifestyle in the best location. Enjoy morning walks beside the seaside at Encounter Bay, partake in a coffee or meal at the famous Yilki Deli or nearby restaurants, cycle to the bluff, into town & far beyond along the bike trail, or take a daily swim or paddle your kayak around Encounter Lakes waterways just up the road.
Inspection by appointment only.
Situated in the ever popular "Oakford on Tabernacle" estate, you are surrounded by other quality homes & likeminded neighbours.
The 2-toned rendered construction provides an attractive street presence. Pretty gardens front the home, with double driveway access into your UMR double garage.
Formal entry opens to a stylish & light-filled home. Modern tiled floors & tall 2.7m ceilings flow down the central hall & into your open plan living, dining & kitchen.
Wow. A glorious light-filled space enjoying modern lighting, R/C air conditioning & ceiling fan with smart blinds & plantation shutters. The open layout provides excellent space for your dining & living areas with patio doors opening to your private back garden & entertaining area.
Kitchen is incorporated into this living space. Practical & stylish. Zoned by a central island bench, positioned to overlook the entire room. Well-equipped, with soft grey cabinetry & contrasting benchtops. Excellent storage options & quality appliances including dishwasher, electric oven & cooktop.
Your master bedroom is located at the front of the home, enjoying the pretty garden views through stylish plantation shutters. Well sized, with large walk-thru robe into your private ensuite bathroom. Gloss white wall tiles with soft grey contrasts.
2 further bedrooms offer accommodations for your visitors to come & stay. Presently utilised as a guest bedroom with built-in robe & home office. 3-way family bathroom decorated to match the ensuite is convenient to all areas of the home. Laundry opens to the far side by the rear garage access.
Vehicle storage & access are well catered for with your double garage offering an extra bonus with the rear roller door opening to your back garden. Integral access opens into the home via the hall which is great for unloading your shopping.
Entertaining is a breeze, under the tall gabled outback verandah, accessed from your living area via the sliding glass doors. An enclosed space with zip-track awnings. Gardens are low maintenance, with retained beds along the tall privacy fencing, dotted with easy care plants & lemon trees with pebbles & imitation lawn to soften.
This home will tick all the boxes - so don't let this opportunity pass you by.
Disclaimer: While reasonable efforts have been made to ensure that the contents of this publication are factually correct, PJD Real Estate and its agents do not accept responsibility for the complete accuracy of the contents and suggest that the information should be independently verified.

Air Conditioning

Alarm System

Broadband

Built-in Robes

Courtyard

Dishwasher

Ensuites: 1

Outdoor Entertaining

Remote Garage

Secure Parking

Toilets: 2

Water Tank
2.7m Ceilings, Walk to Encounter Lakes, Walk to Beach, Ceiling Fans
Area: 344m²
Frontage: 11.5m²








 View more
View more View more
View more View more
View more View more
View more
