This exquisite 3-bedroom, 2-bathroom residence offers a harmonious blend of spacious elegance, classic character, and serene surroundings. Perfectly positioned on a large, elevated block in a quiet neighbourhood, this home is close to shops, schools and nature.
Upon entering, you'll be greeted by a seamless combination of retro design and timeless charm. A panelled entryway leads into the bright lounge area, creating a warm, inviting atmosphere with expansive windows offering views of the garden, and plush carpeting. It's the perfect backdrop for family gatherings and cosy evenings.
Timber detail continues through to the classic kitchen which features ample shelving and benchspace, a gas cooktop and oven and dishwasher. A convenient breakfast bar by the window opens onto a dining area that is ideal for everyday meals and dinner parties.
The bedrooms are thoughtfully positioned away from the main living areas, providing the perfect spaces for rest and relaxation. The second and third bedrooms are generously sized, and the master boasts a built-in wardrobe with mirrored vanity, and is flooded with natural light, creating a serene retreat.
The main bathroom features bright floor-to-ceiling tiling and classic chrome fittings, as well as a large shower and separate bathtub, offering timeless elegance. The expansive, renovated laundry is a standout feature rarely found in modern homes.
Downstairs this home features a large freshly carpeted rumpus room (with additional bathroom) catering to your versatile needs. The attached garage provides security and convenience for your vehicles as well as extra storage.
Venture outside to discover the expansive backyard which features extensive hedging and mature trees. The many nooks and crannies, and garden paths beckon exploration - a haven for children, pets and entertaining. It's the ideal setting for weekend barbecues or to simply unwind in your private outdoor oasis.
The charm and potential of this Farrer gem can't be understated. It's what life in the suburbs is all about.
HIGHLIGHTS:
• 3-bedroom, 2-bathroom home set amongst private, landscaped gardens
• Large, elevated block on a leafy street, close to shops, schools and nature
• Original timber detailing throughout
• Large sunlit living space
• Classic kitchen featuring stainless steel 6 burner gas cooktop and oven, Westinghouse dishwasher and breakfast bar
• Dining space with stunning westerly views of Mt Taylor
• Built in robes in all bedrooms, master features full length wardrobe with built in dressing table
• Large renovated family bathroom with shower, bathtub and floor to ceiling tiles
• Large renovated separate laundry with external access
• Braemar ducted gas heating in roof as well as a reverse cycle split system in the living room
• Private low maintenance front and rear gardens
• Alfresco with built in BBQ and grapevine covered pergola
• Single garage with work bench
• Downstairs rumpus with bathroom (external and garage access)
• Plenty of storage under the home
• Potential for a second driveway with the ability to have an additional carport
• Short walk to Farrer shops and popular Fox & Bow cafe
The Territory Plan 2023 will allow dual occupancy developments on residential suburban zoned blocks (RZ1) of 800m2 with a modest second dwelling of 120m2 (excluding the garage). The block can then be unit-titled under the Unit Titles Act 2001 to allow the second dwelling to be individually sold.
LOCATION:
Farrer is a popular suburb that offers the best of both worlds. Nature enthusiasts will enjoy the suburb's location between Isaacs Ridge and Mount Taylor Reserve, perfect for bushwalks. This home is a short walk from the Farrer shops and the popular Fox & Bow cafe, Farrer Preschool and Primary School, Farrer ridge walking trail and Farrer Neighbourhood Oval. A five minute drive to Sacred Heart Primary, Mawson Primary School, Melrose High School and Marist College. It's conveniently located near the employment civic hubs of Woden, Tuggeranong, and the Canberra Hospital.
STATISTICS (all figures are approximate):
• EER: 1.5
• Home Size: 203.02 sqm
• Upper Level: 134.40 sqm
• Lower Level: 35.10 sqm
• Garage: 33.52 sqm
• Land Size: 858 sqm
• Land Value: $747,000
• Rates: $4,093 annually
• Land Tax: $7,362 annually (Investors only)
• Construction: 1972
DISCLAIMER:
Whilst all care has been taken regarding marketing information compiled for this sale advertisement, Ray White Canberra does not accept responsibility and disclaim all liabilities in regard to any errors or inaccuracies contained herein. We encourage prospective buyers to rely on their own investigation and in-person inspections to ensure this property meets their individual needs.
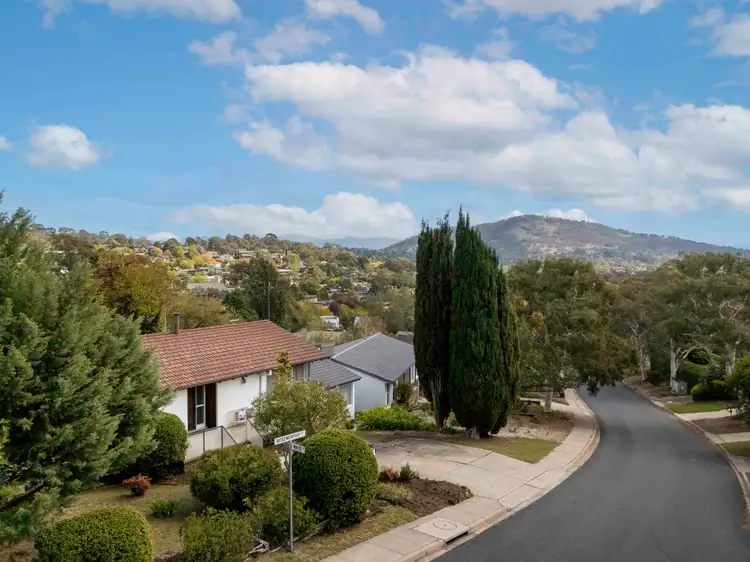
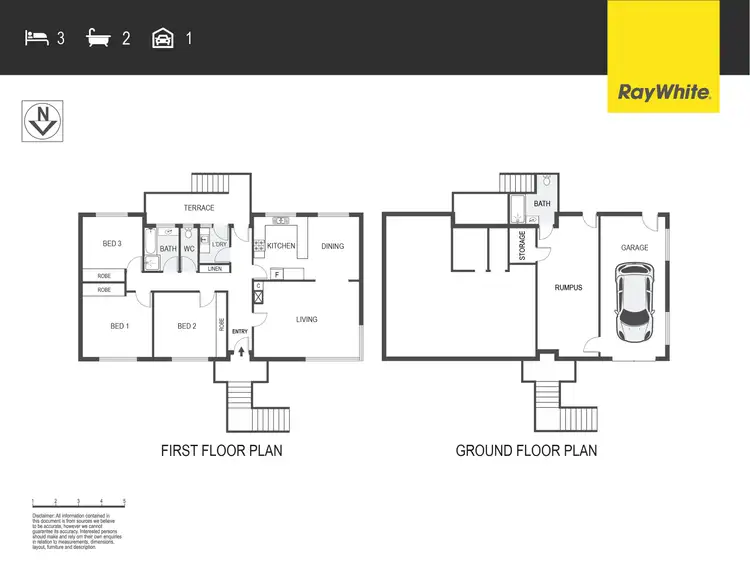
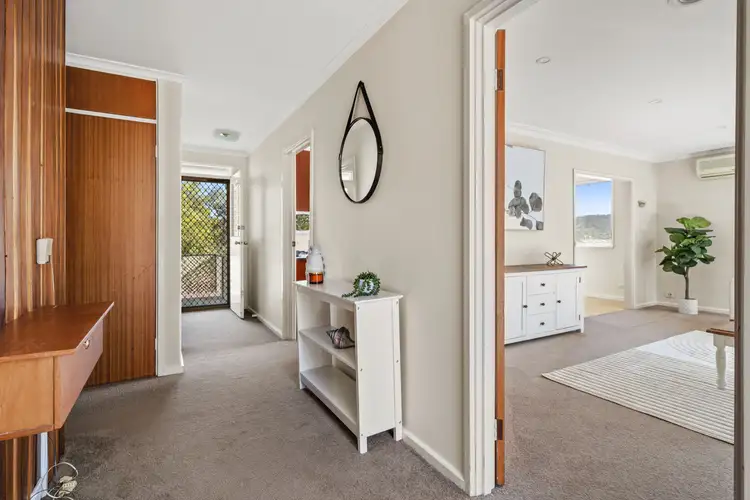
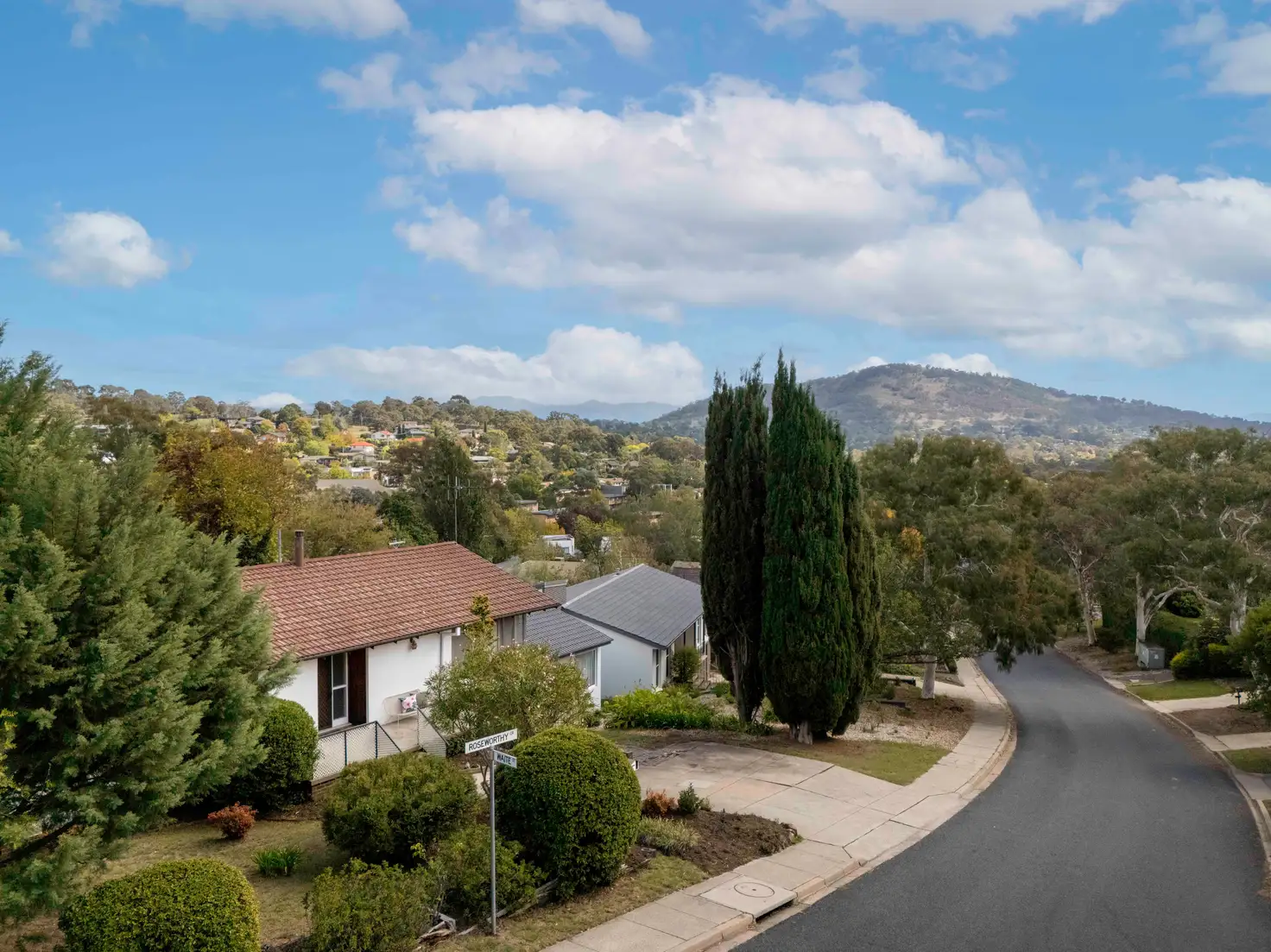


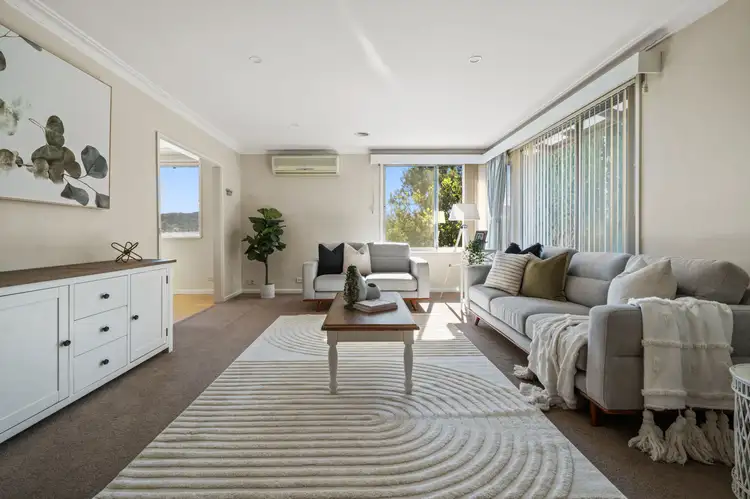
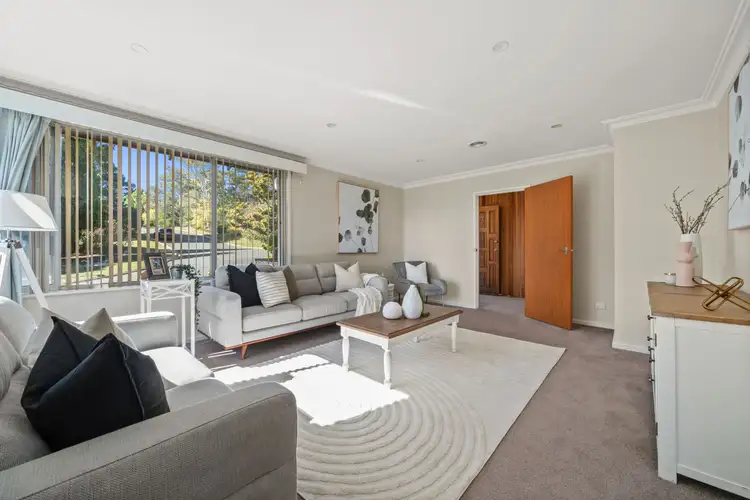
 View more
View more View more
View more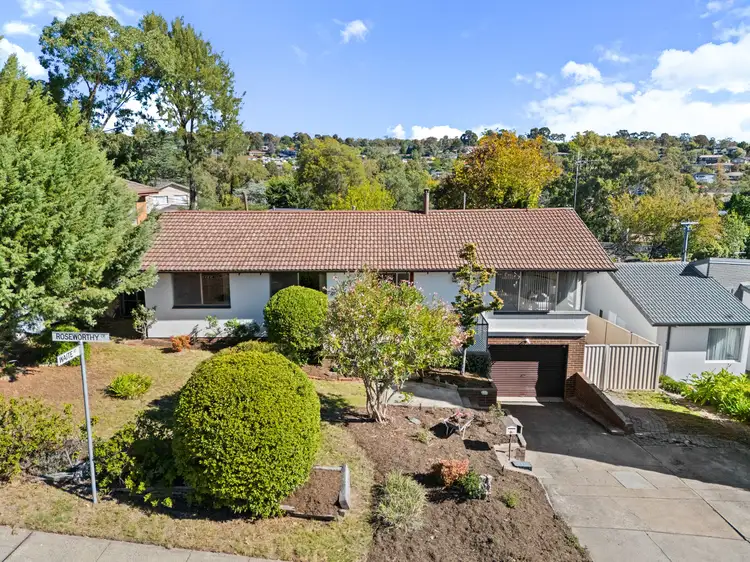 View more
View more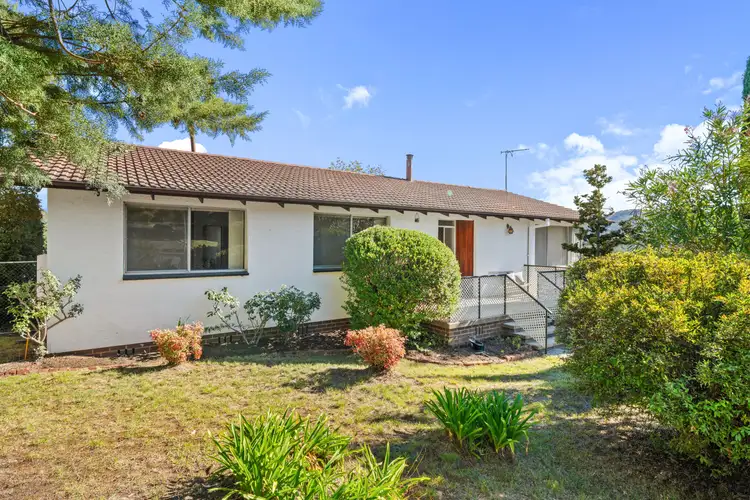 View more
View more
