Calling all busy professionals and modern families looking for their future home in Paralowie! Now's your chance to secure a remarkable three-bedroom residence that combines low-maintenance living with contemporary design, giving you the freedom to live life on your terms.
The spacious kitchen and meals area boasts a glass stovetop, ample cupboard and bench space, a corner pantry, and an above-sink window that bathes the room in natural light. Whether you're preparing a family feast or enjoying a quiet breakfast, this sanctuary is the place for all your culinary pursuits.
You will love the ample lounge room, cooled by the split system air conditioning, and serviced by data and TV points, giving you the freedom to relax and reconnect with loved ones or simply watch your favourite shows.
The three large bedrooms all offer sweet repose, the spacious master bedroom thoughtfully tucked away. The well-equipped bathroom is designed with spa-like comfort in mind, featuring a vanity with storage, a toilet, and a glass-enclosed corner shower. Meanwhile, the separate laundry comes complete with a second toilet.
While vibrant tile finishes embrace the bathroom, timber-style laminate flooring runs throughout, ensuring every step you take is met with beauty and durability. The reverse cycle air conditioning throughout the home keeps you comfortable all year round. With a gas hot water system, you can enjoy long warm showers without worrying about running out of hot water.
Boasting a single-car garage or workshop, a carport and additional off-street parking - parking will never be an issue. Nestled within a short stroll of Little Para Golf Course and just a short drive away from the bustling Hollywood Plaza and renowned schools, you won't be far from all the action! And that's not the best part - the lively Adelaide CBD is only a mere thirty-four-minute drive away.
Features include:
• Huge 760sqm allotment ideal for development (STCC)
• 19.35m frontage (approx)
• Three large bedrooms and one bathroom
• Spacious kitchen with an glass stovetop and corner pantry
• Large lounge room with split system air conditioning
• Bathroom with vanity storage and a corner shower
• Separate laundry with a second toilet for added convenience
• Tiles in the bathroom and timber-style laminate flooring throughout
• Reverse cycle ducted heating and cooling
• Gas hot water system
• Curtains fitted throughout the home
• Single-car garage or workshop, a carport and additional gated parking in the driveway
• Large grassy back and front yards
• Secure fence in the front yard for added privacy and security
• Potential for updates and personal touches
• Salisbury North R-7 Primary School is only three minutes away
Location of Utilities:
• Gas Meter: Gas bottles
• Water meter: Left hand side of property inside wall
• Switchboard: Right side of house
• Electricity Box: Right side of house
• TV Aerial points: Lounge, master bedroom
• Data points: Lounge
• External taps: 1 x front left hand side corner of house, 1 x rear of wall outside laundry
The nearby unzoned primary schools are Salisbury Primary School, Salisbury North Primary School, Paralowie School, Lake Windemere B-6 School, Riverdale Primary School
The nearby zoned secondary school is Paralowie School, and the unzoned secondary schools are Salisbury High School, Salisbury East High School and Parafield Gardens High School.
Information about school zones is obtained from education.sa.gov.au. The buyer should verify its accuracy in an independent manner.
Disclaimer: As much as we aimed to have all details represented within this advertisement be true and correct, it is the buyer/ purchaser's responsibility to complete the correct due diligence while viewing and purchasing the property throughout the active campaign.
Ray White Paradise are taking preventive measures for the health and safety of its clients and buyers entering any one of our properties. Please note that social distancing will be required at this open inspection.
Property Details:
Council | SALISBURY
Zone | GN - General Neighbourhood\\
Land | 760sqm(Approx.)
House | 174.5sqm(Approx.)
Built | 1956
Council Rates | $TBC pa
Water | $TBC pq
ESL | $TBC pa
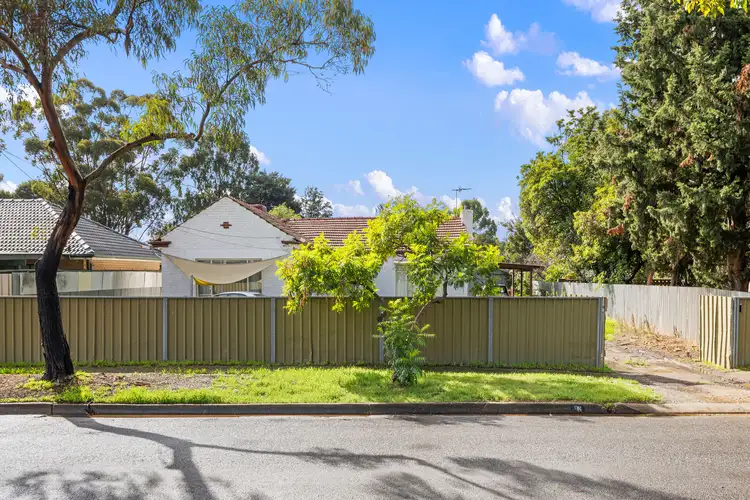
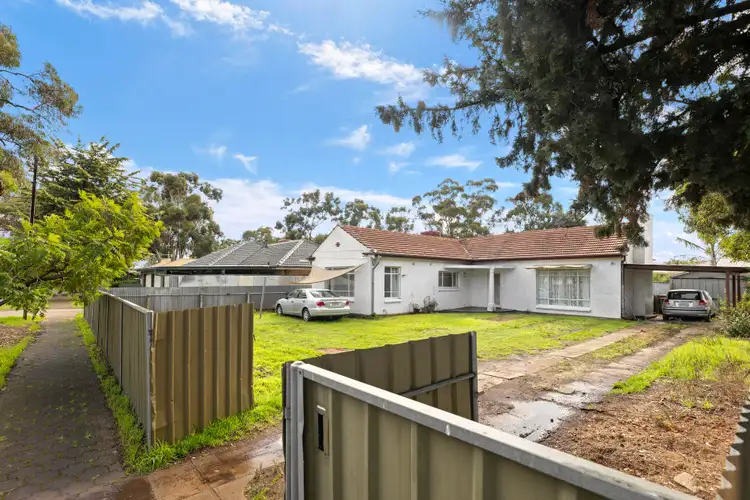
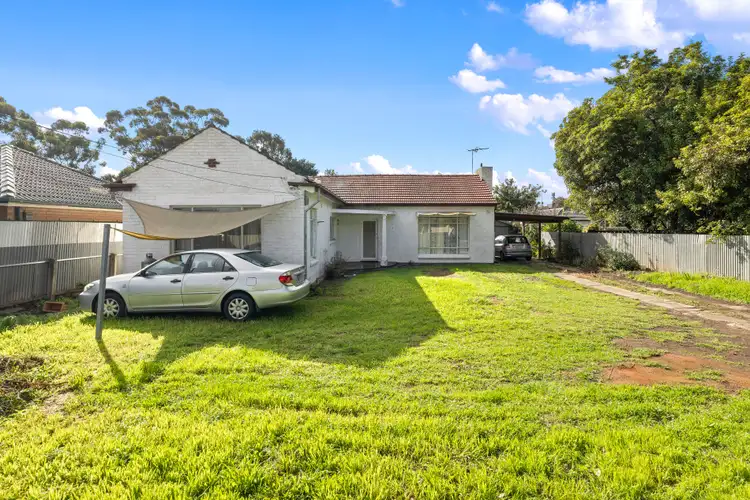
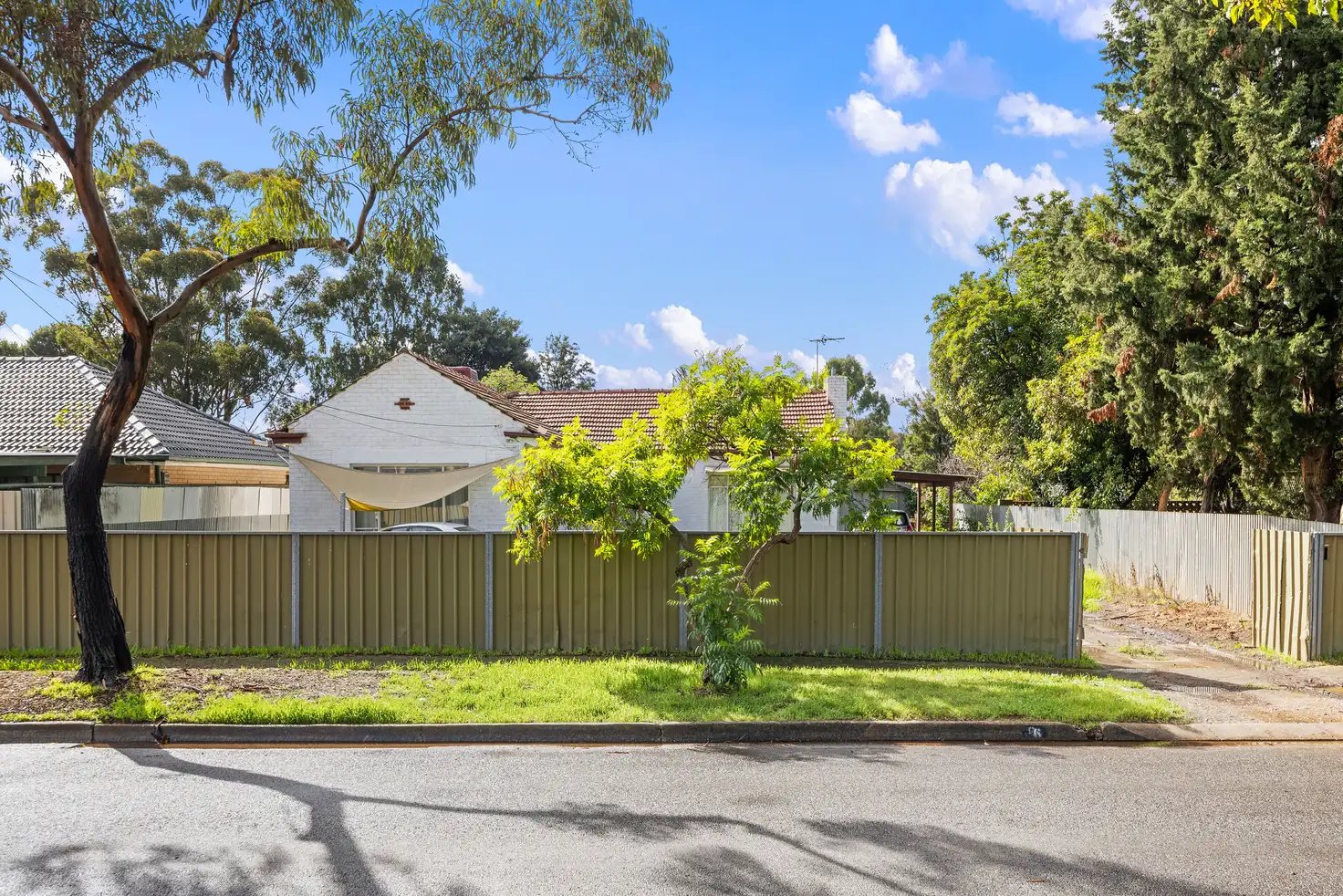



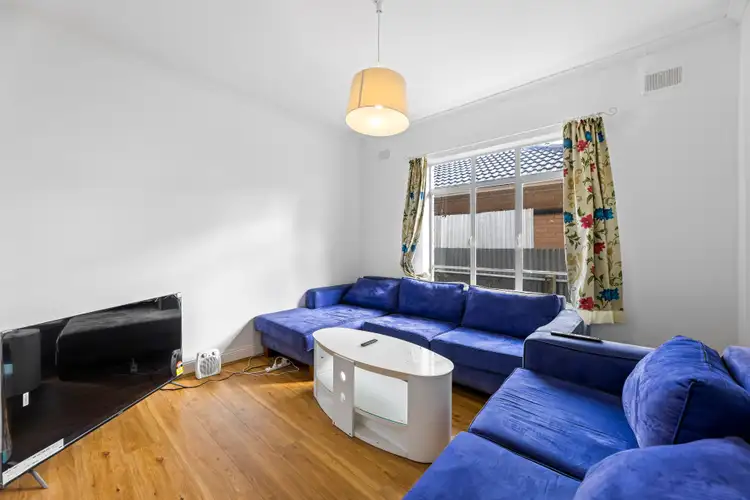
 View more
View more View more
View more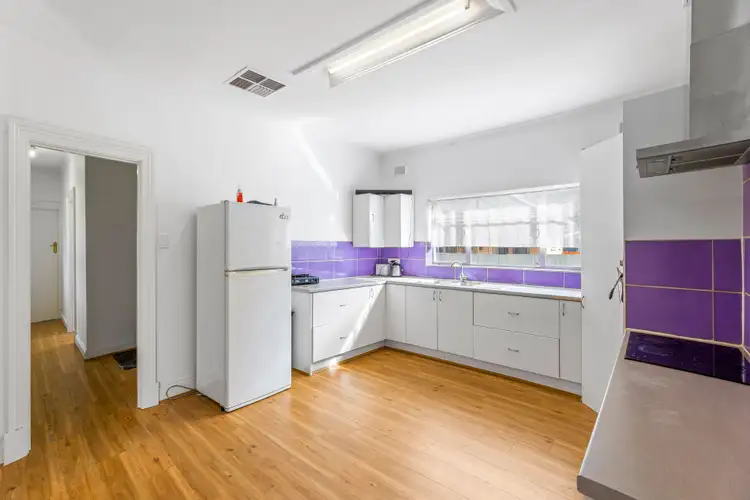 View more
View more View more
View more
