This is the type of family home you really need to inspect in person. You really need to see it, to believe the quality and space on offer.
This sensational single level family home is located in a highly sought-after cul de sac in the popular suburb of Ambarvale in the Macarthur Region. Convenience is assured being located within minutes walking distance to the local shopping centre, sports fields, schools and only a short distance to Campbelltown hospital, Macarthur square and great public transport.
Built on a generous 705m2 parcel of land, this home has been designed for the large family that loves to entertain in style, with a large front yard offering plenty of off street parking, two separate carports and a detached garage with its own entertaining area with a timber deck and covered pergola off to the side, 6 solar panels and a new roof restoration.
Upon entering this home, you will be pleasantly surprised by the massive quality living space throughout the home. With a perfect combination of polished timber floors and large windows offering easy access to the entertaining areas via the French doors allowing you to have a blended indoor and outdoor living environment, as well as providing an abundance of natural light. The main open plan lounge room offers led downlights throughout, a ceiling fan and newly polished beautiful hardwearing timber floors, newly painted throughout and looks out to the renovated kitchen. The massive 40 sqm rumpus room offers plenty of room for everyone in the family to spread their wings and enjoy their own private space, this fantastic room comes complete with ceiling fans, air conditioning and new carpet for your added comfort, two sets of double French timber doors for great access to the back entertaining area.
The newly renovated kitchen is the heart and hub of this much-loved home, it's perfectly positioned overlooking the living room and out to the backyard, it features a walk-in pantry, Feature lights, led downlights, dishwasher, huge Island breakfast bar and a reverse Osmosis water filtration system, brand new ducted range hood and much more, all the family will enjoy preparing food when entertaining family and friends. All 4 of the bedrooms are large in size and all offer handy mirrored built-in wardrobes, the master room also boasts air conditioning and a ceiling fan to help keep you comfy all year round. To service the bedrooms is a light and airy bathroom with a bath, shower and separate toilet.
Finally, the backyard creates your very own private sanctuary and a perfect environment for the families that love to entertain. With a huge covered deck and a combination of timber floors and tiles, plus room for everyone to kick back and relax enjoying a BBQ and a few cold drinks. All this plus the added bonus of the additional lockup storage under the deck and the beautiful outlook over the adjoining reserve. The yard also offers 4 rainwater tanks, one with electric pump and plenty of grassed areas for the kids play equipment and is super pet-friendly.
The application to purchase the adjacent laneway from Council has been commenced if you would like to continue with the process.
Extra features: Air conditioning - Ceiling fans - LED downlights inside & out - New roof restoration - 6 solar panels - New carpet & paint - Polished timber floors - Skylights - Renovated kitchen - Walk-in pantry - Dishwasher - Ducted range hood - Reverse Osmosis water filtration system - 2 covered entertaining areas - 2 carports - 2 toilets - 4 rainwater tanks - Outdoor spa room - Mirrored built-ins to all rooms - French doors and so much more!
Yes - 4 large bedrooms with mirrored built-ins to all
Yes - Huge living space throughout with air conditioning
Yes - Renovated kitchen with Island breakfast bar
Yes - 2 carports & a single lockup garage
Yes - 2 fantastic entertaining areas
Yes - Large 705m2 block in a cul de sac
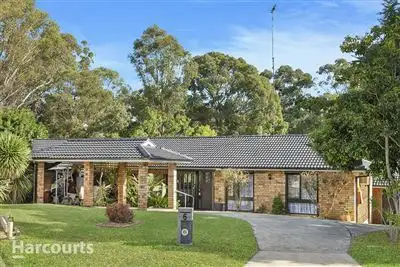
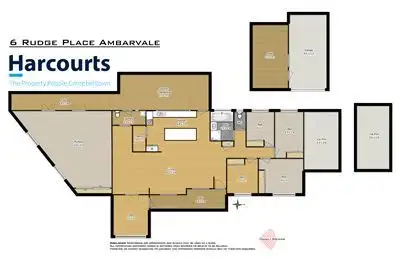
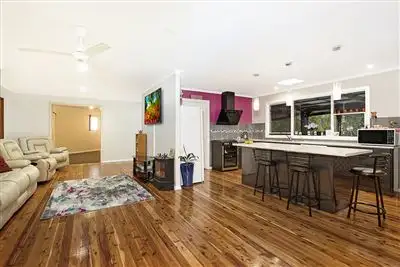
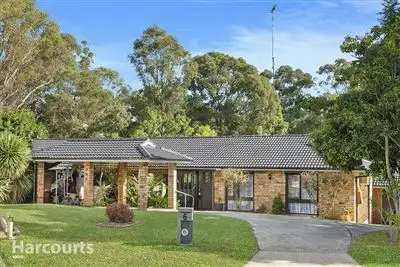


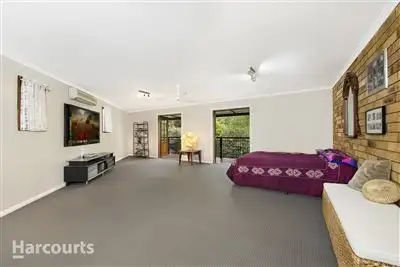
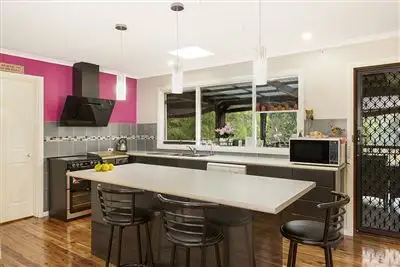
 View more
View more View more
View more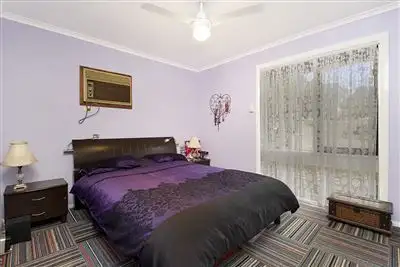 View more
View more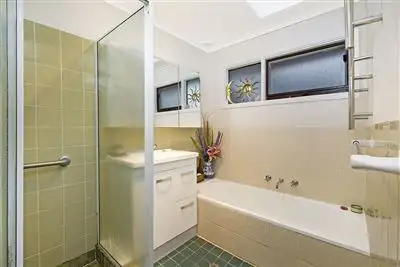 View more
View more
