$1,100,000
4 Bed • 2 Bath • 4 Car • 450m²
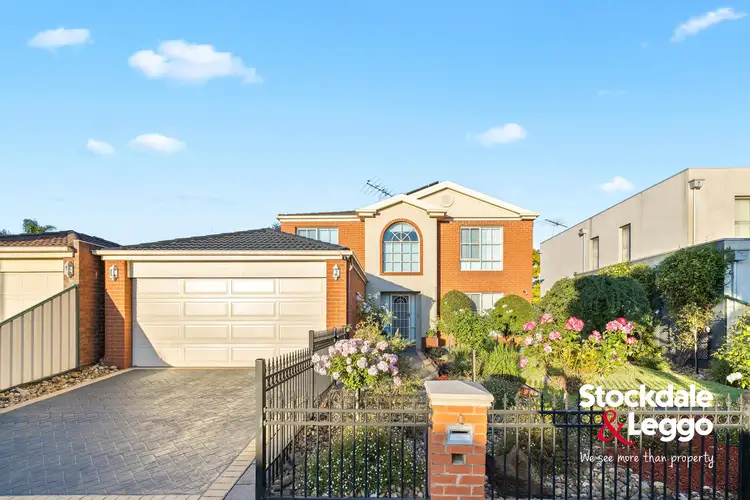
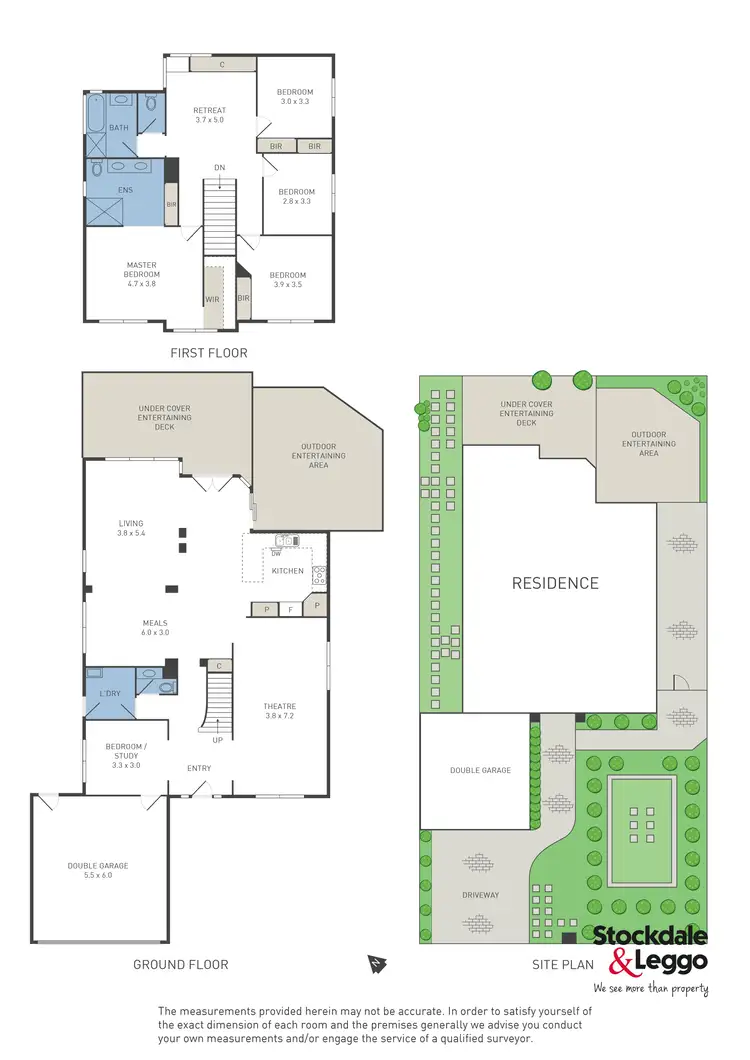
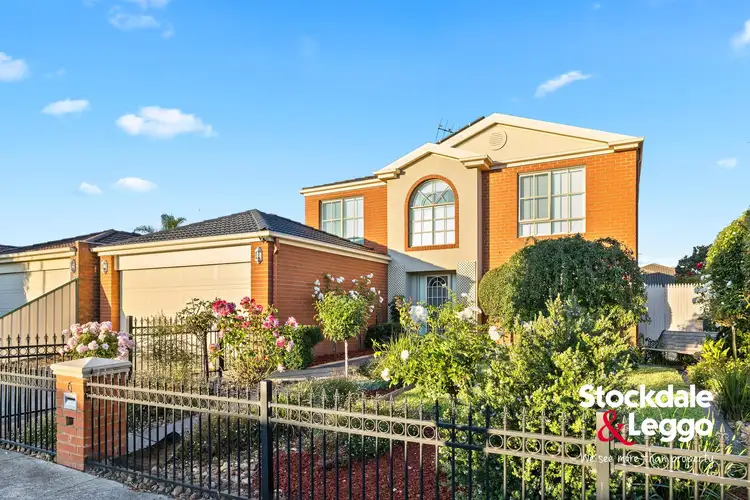
+13
Sold
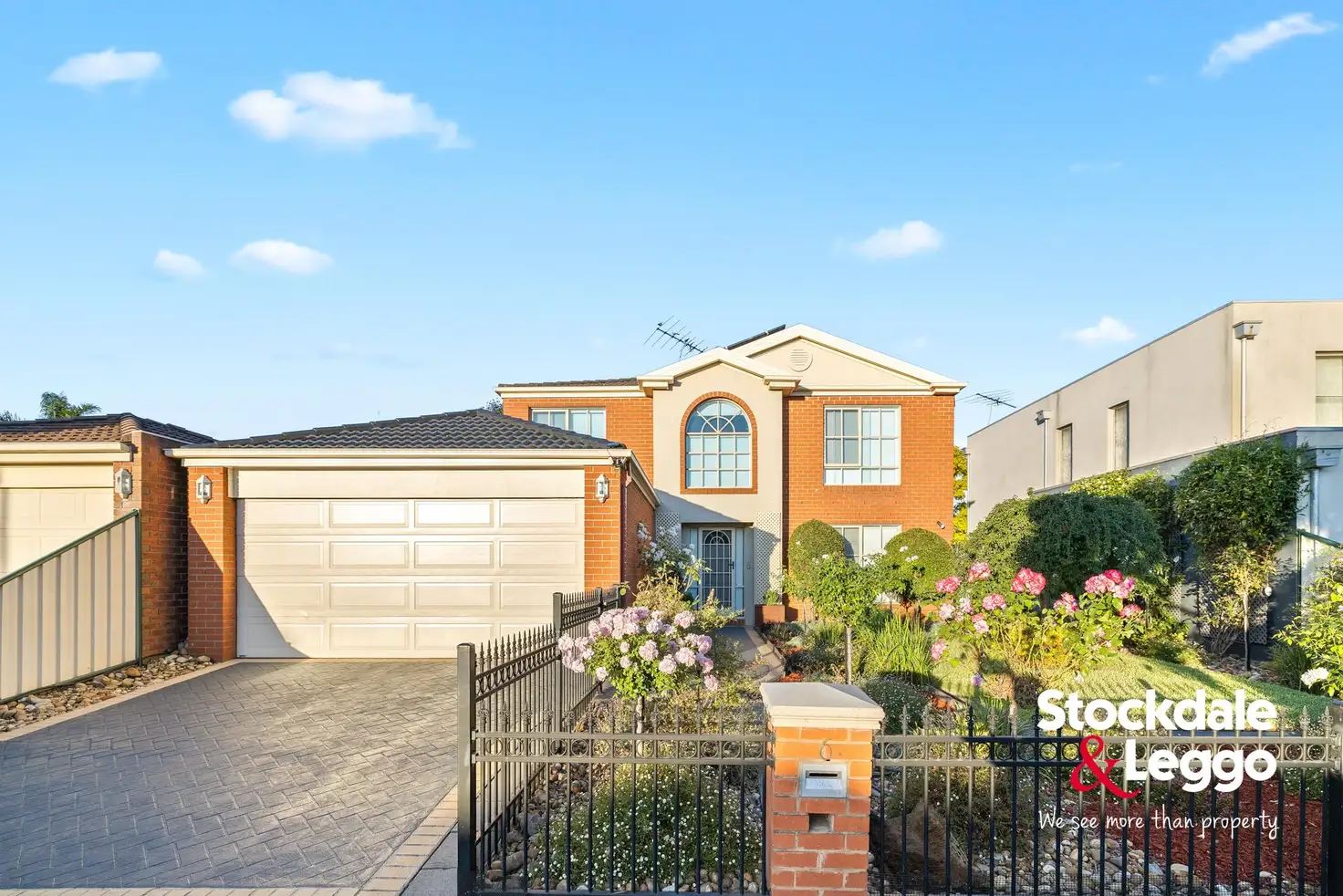


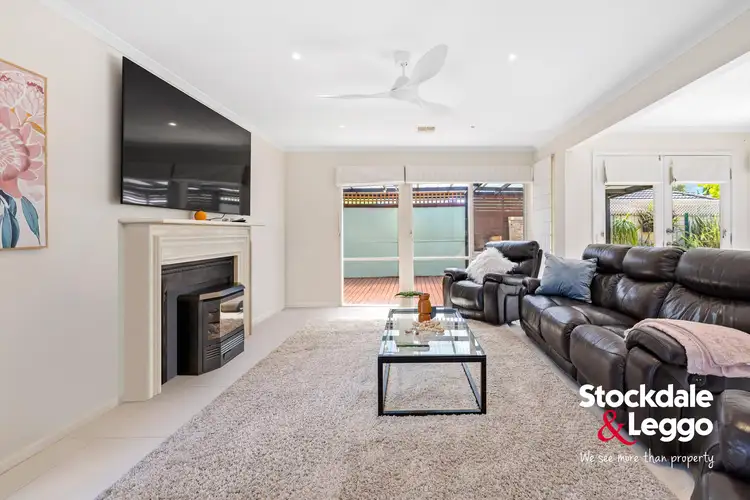
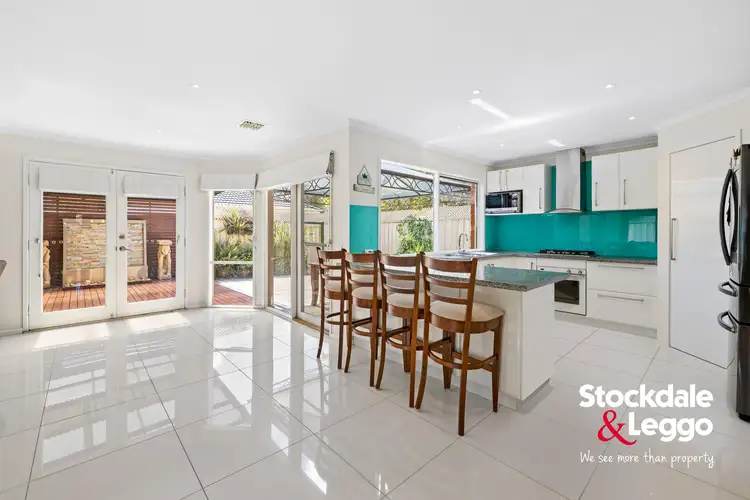
+11
Sold
6 Rutherglen Crescent, Gowanbrae VIC 3043
Copy address
$1,100,000
- 4Bed
- 2Bath
- 4 Car
- 450m²
House Sold on Tue 18 Jun, 2024
What's around Rutherglen Crescent
House description
“Spacious Family Home in Great Location”
Property features
Land details
Area: 450m²
Interactive media & resources
What's around Rutherglen Crescent
 View more
View more View more
View more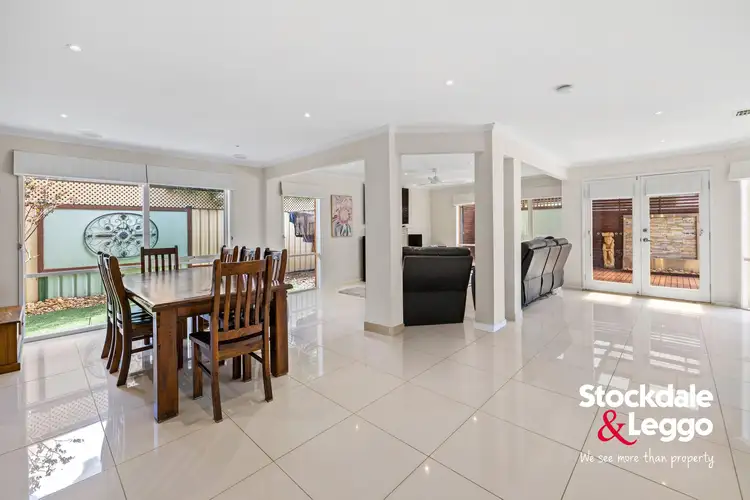 View more
View more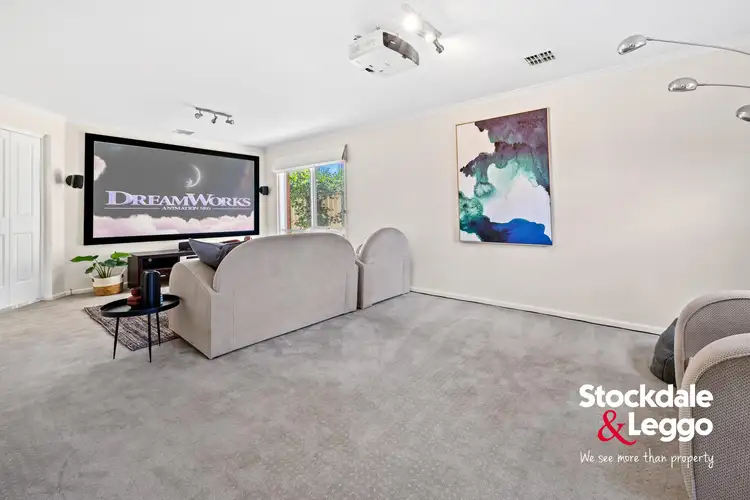 View more
View moreContact the real estate agent

Brendan Healy
Stockdale & Leggo Gladstone Park
0Not yet rated
Send an enquiry
This property has been sold
But you can still contact the agent6 Rutherglen Crescent, Gowanbrae VIC 3043
Nearby schools in and around Gowanbrae, VIC
Top reviews by locals of Gowanbrae, VIC 3043
Discover what it's like to live in Gowanbrae before you inspect or move.
Discussions in Gowanbrae, VIC
Wondering what the latest hot topics are in Gowanbrae, Victoria?
Similar Houses for sale in Gowanbrae, VIC 3043
Properties for sale in nearby suburbs
Report Listing
