Auction Location: On site.
Exuding class and finesse at every turn, updated and refined character features take centre stage throughout this beautiful Garran home. Privately sprawling over 1127m2 of exclusive RZ2 land in Sabine Close, this immaculate home provides elegant living in a blue-chip suburb.
Awash with breathtaking character features, you will adore the fresh paintwork, Victorian ash doors and stunning polished timber floors that take centre stage throughout the home.
Upon entry; the formal lounge is spacious, light filled and offers the peaceful outlook all homeowners desire. Thoughtfully designed for modern living, this area is separate yet flows with ease onto the open plan family and dining, which is complete with gas log fireplace providing cozy winter respite. The two harmonious living spaces are anchored by the gorgeous chef's kitchen, creating the hub of the home. An abundance of beautiful architecturally designed cabinetry and gourmet appliances are set with an exquisite stone benchtop island and ultimate storage options. A separate study area is an elegant inclusion to these practical and stylish spaces.
Alfresco living is at its finest with the amazing outdoor covered deck flowing seamlessly from the kitchen making entertaining a breeze. This incredible space overlooks the expansive private backyard with level lawn and beautiful lush surrounds.
The master suite is segregated with double robes and private ensuite. Three supporting bedrooms, all with built in wardrobes are impeccably serviced by the immaculate main bathroom, featuring under floor heating, a built-in bath and exemplary finishes. Additional benefits include 2 � car remote lock-up garage with huge storage, crimsafe doors, power and gas to the deck, ducted & zoned reverse cycle heating and cooling.
One of Canberra's exclusive suburbs, this beautiful home is located just a few minutes' walk from renowned schooling options including Garran Pre School and Primary School, St Peter and Pauls Primary plus Canberra College. The ever-popular Garran Shops, playgrounds and The Canberra Hospital. This outstanding home is positioned on a large RZ2 block and is a refined market opportunity not to be missed.
Features:
- High quality renovated four bedroom + study home
- Expansive 1127m2 RZ2 block in a quiet cul-de-sac
- Separate living room and open plan family and dining area, gas bayonet to the living room
- Architecturally designed kitchen with Smeg oven, cooktop and LG dishwasher, island
bench, stone benchtops, quality joinery, soft close drawers & hideaway
- Segregated master bedroom with ensuite
- Three generous bedroom all with built in robes
- Reverse cycle heating and cooling - ducted & zoned
- Gas log fireplace
- Expansive covered rear deck with power and gas line underneath
- Beautifully manicured, level grass areas and delightful garden surrounds
- Oversized automatic garage with space for 2 � cars
- Quality local schools in close proximity
- Easy access to The Canberra Hospital, Garran Shops, Woden Town Centre and arterial
roads to the City
Land size: 1127m2
Living size: 200m2
UV: $691,000 (approx.)
Rates: $4,700 p.a (approx.)
Land tax: $7,325 p.a (approx.)
EER: 3.0 stars

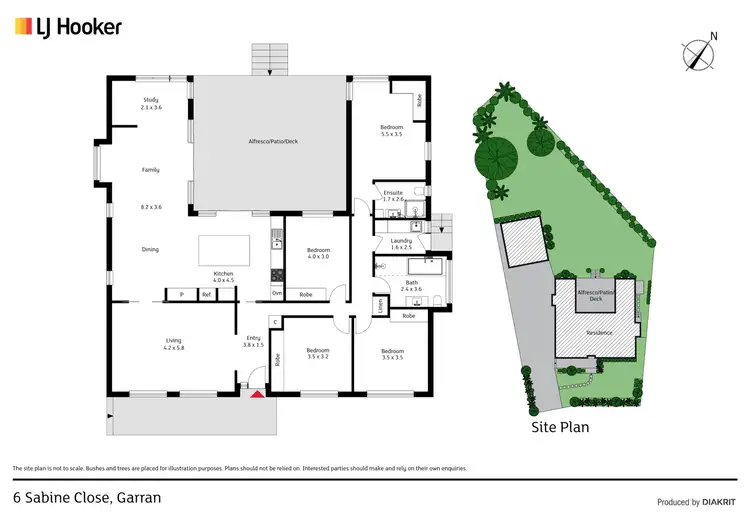
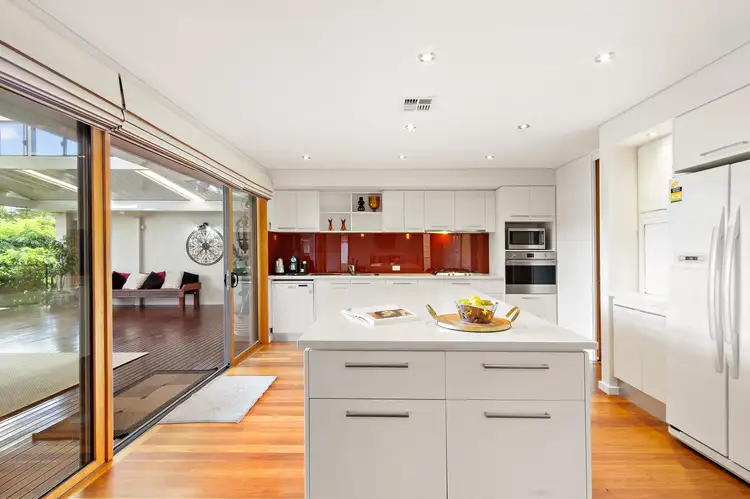
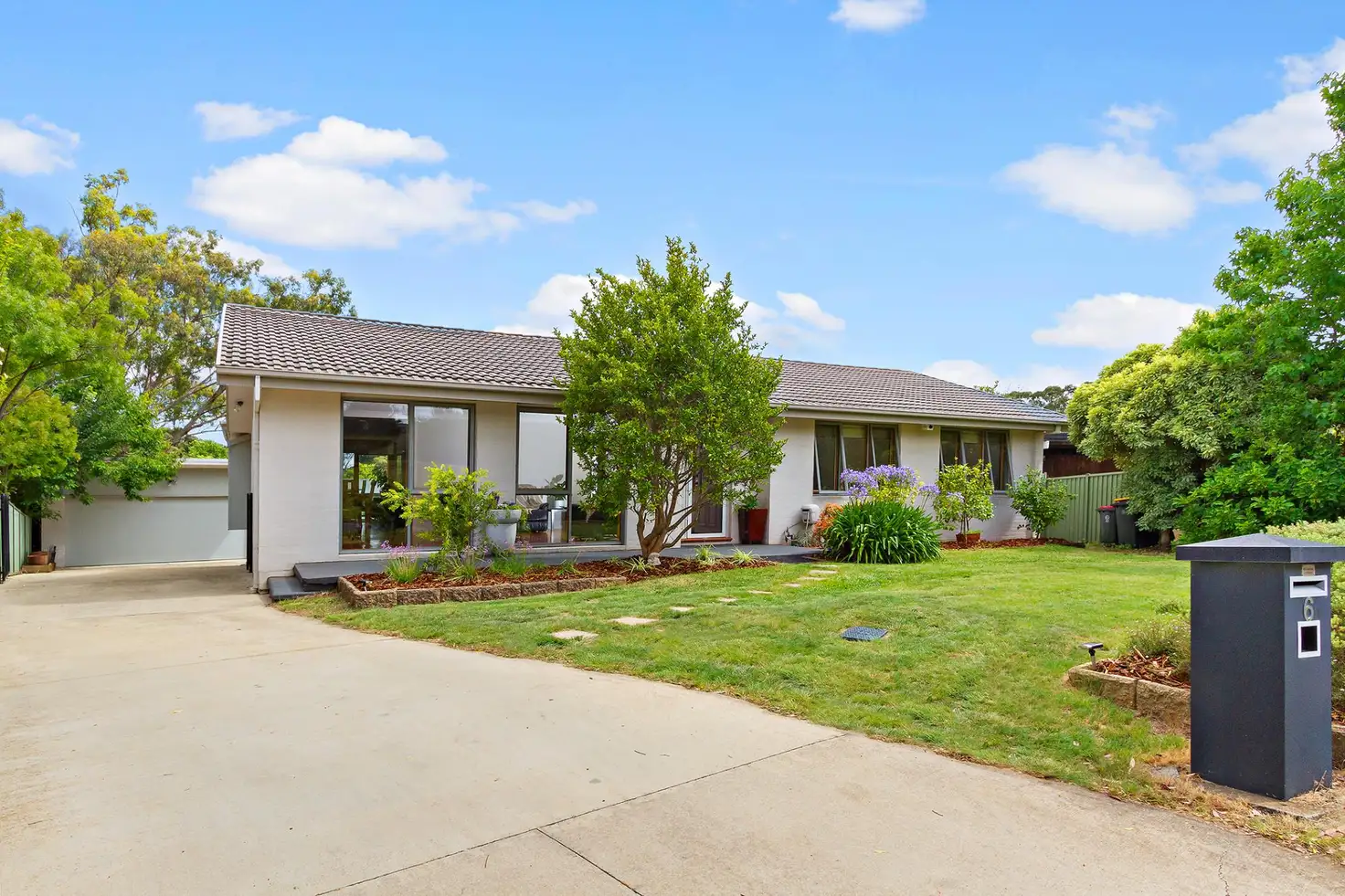


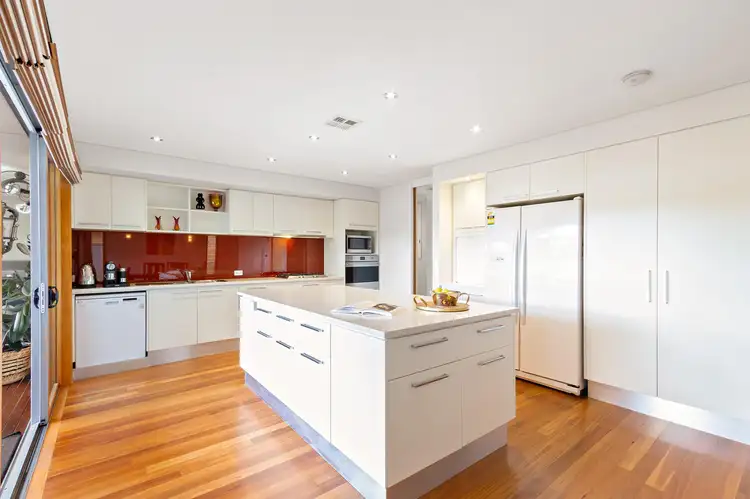
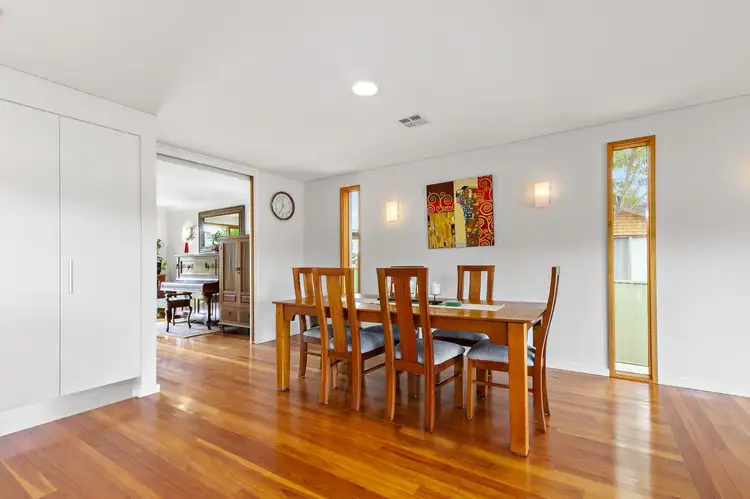
 View more
View more View more
View more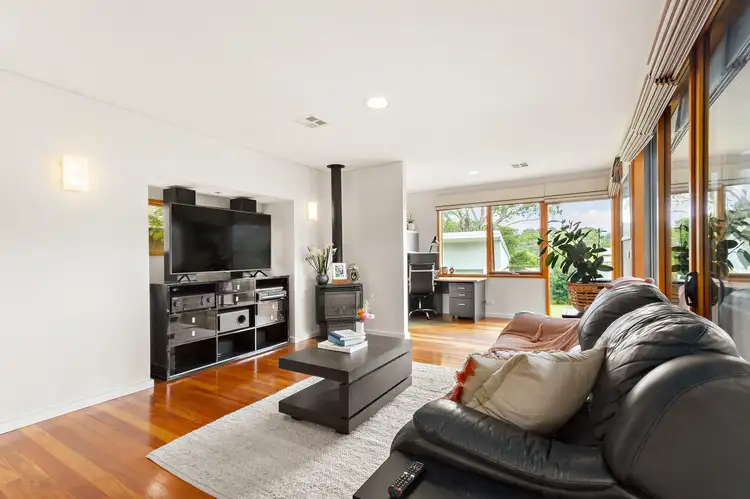 View more
View more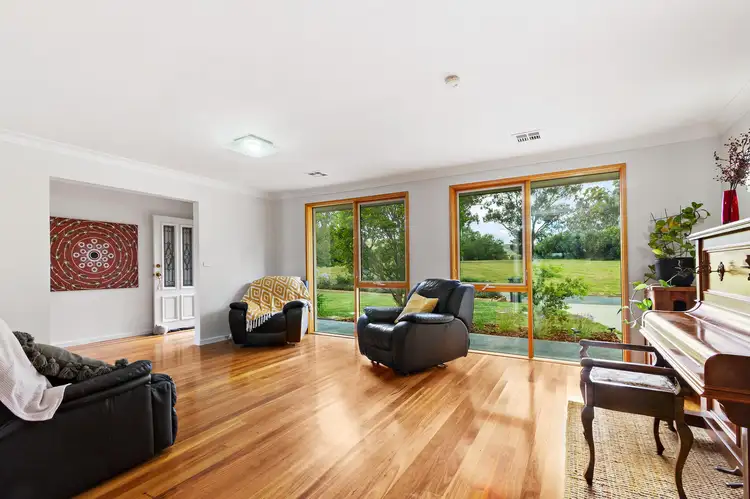 View more
View more
