$1,075,000
5 Bed • 2 Bath • 5 Car • 1226m²
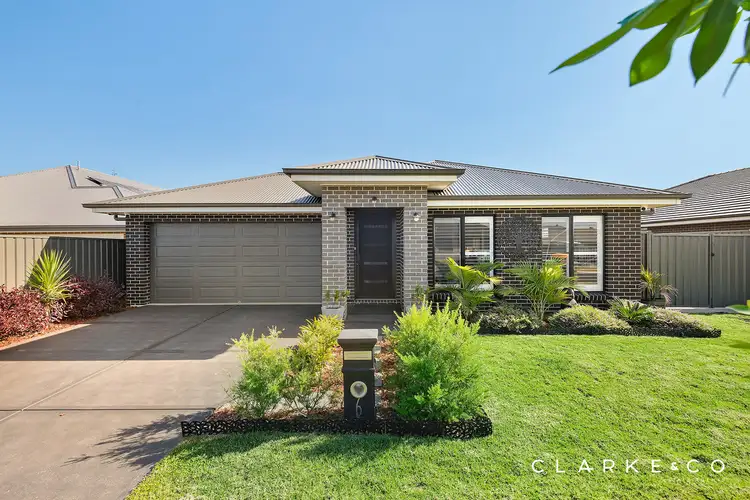
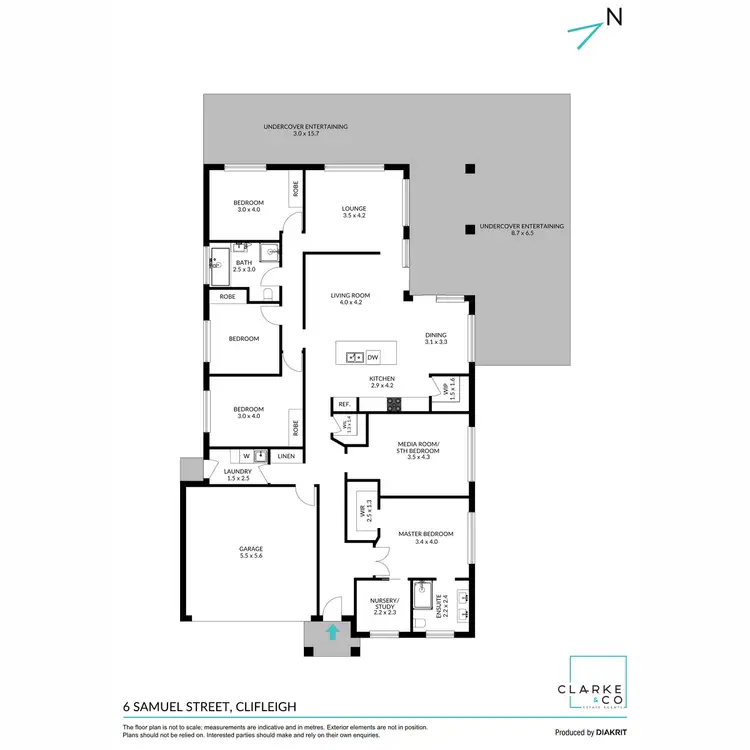
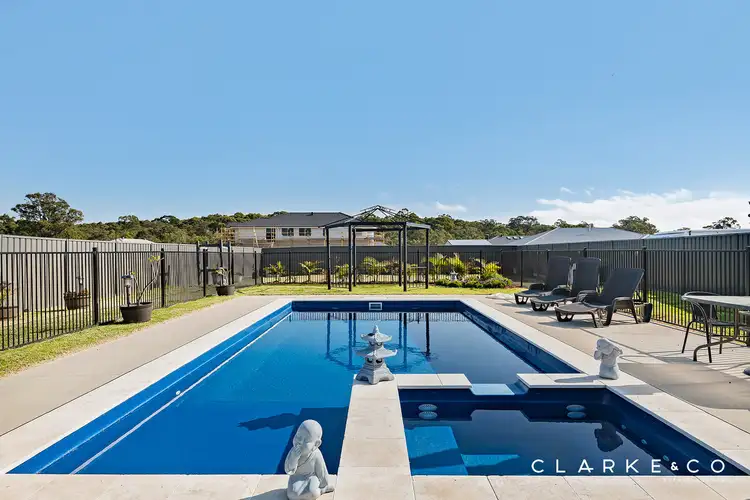
Sold



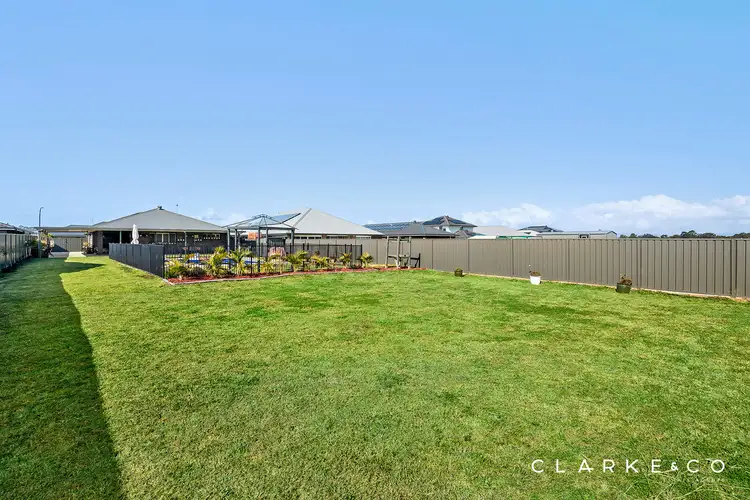
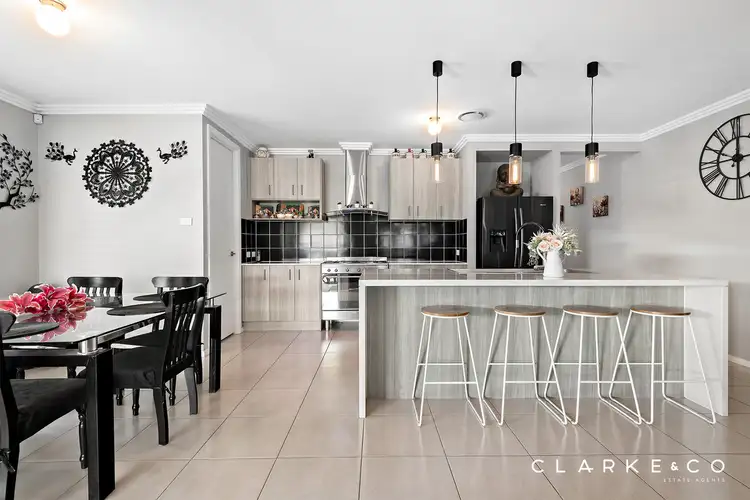
Sold
6 Samuel Street, Cliftleigh NSW 2321
$1,075,000
- 5Bed
- 2Bath
- 5 Car
- 1226m²
House Sold on Tue 20 Jun, 2023
What's around Samuel Street
House description
“LUXURIOUS HOME SET ON A MASSIVE 1226 SQM BLOCK!”
Property Highlights:
- Impressive 2021 built Eden Brae home, with open plan living/dining, rumpus room + a media/home theatre (or 5th bedroom).
- Immaculate kitchen with 900mm freestanding Smeg oven with a five burner gas cooktop, 40mm waterfall Caesarstone benchtops, a walk-in pantry, soft close cabinets + an island bench with a breakfast bar.
- Spacious master suite complete with a built-in robe, luxury ensuite and a dedicated nursery/home office.
- Bathrooms with 20mm Caesarstone benches and chic matte black fittings.
- Daikin ducted 3 zoned a/c, plantation shutters, stylish three stepped cornices, and large format tiles throughout.
- Massive entertainers alfresco overlooking the incredible 1226 parcel of land.
- Sparkling heated saltwater pool and spa, set to provide hours of fun + relaxation.
- Attached double garage with internal access to the home + side access to a carport ready to house 3 cars.
- 6.6kw solar system, security system, 5000L water tank plus instant gas hot water.
Outgoings
Council rates: $2,084 approx per annum
Rental Return: $700 approx per week
Set on an enviable, seldom seen 1226 sqm parcel of land, this impressive Eden Brae home built in 2021 has been designed to impress, with luxury inclusions at every turn.
Perfectly positioned in the family friendly suburb of Cliftleigh, this ideally located home provides easy access to all your everyday needs, with local schooling, shops and the popular Cliftleigh Meadows Park just a short stroll away.
Maitland's heritage CBD is a mere 15 minutes by car and the destination shopping centre, Stockland Green Hills is just 20 minutes away, with all the retail, services, dining and entertainment options you could ask for, a short drive from home!
Upon arrival, neatly presented gardens and a lush green lawn frame the home, built of an appealing brick and colorbond roof construction. Stepping inside via the front porch and grand portico, you'll arrive in the spacious entry hall, revealing a fresh paint palette, stylish three stepped cornices, plantation shutters, and the large format tiles found throughout the home.
A thoughtful floor plan places the master suite at the entrance to the home, providing additional privacy for the adults of the family. You'll be delighted to find a spacious walk-in robe in place, along with a dedicated room, ideally suited to either a nursery or home office, depending on your needs. Completing this perfect retreat is the luxury ensuite which features a twin vanity with a 20mm Caesarstone bench, a large corner shower with a built-in recess, and chic matte black fittings throughout.
A further three bedrooms are tucked away behind a private hall at the rear of the home, all enjoying the convenience of built-in robes. These rooms are serviced by the main family bathroom which boasts a large shower with a built-in recess, a vanity with a 20mm Caesarstone benchtop, and a stylish freestanding bathtub.
Designed for relaxed family living, you'll find multiple spaces throughout the home to enjoy your downtime. Toward the entrance is a home theatre/media room, ideal for those family movie nights, or easily converted to a 5th bedroom should you require.
At the heart of the home is the stunning open plan living, dining and kitchen area, bathed in natural light from the surrounding windows and sliding doors in place. Offering the luxury of choice, you'll also find an additional family/rumpus room at the rear of the home, perfectly suited to a kid's playroom or additional living space for everyone to enjoy.
Taking pride of place in the centre of the home is the show stopping gourmet kitchen, with a large island bench complete with 40mm Caesarstone benchtops, a breakfast bar, and feature pendant lighting overhead.
There is plenty of storage on hand in the surrounding soft close cabinets and walk-in pantry, and quality Smeg appliances in place including a dishwasher and a 900mm freestanding oven with a five burner gas cooktop, ready to create all your gourmet meals.
Dual sets of glass stacker doors in the living room offer a lovely connection between the indoor/outdoor living spaces, opening out to the stunning entertainer's alfresco. With a ceiling fan, lighting and an extended pergola that wraps around the rear and side of the home, you'll have plenty of room for all your outdoor cooking, dining and entertaining needs.
The massive 1226 sqm parcel of land provides a huge grassed backyard, offering all the space you could ask for, with scope for additional veggie patches or landscaping, should you choose.
Set at the centre of the yard is the glistening, heated saltwater pool and spa, set to provide endless hours of fun for the kids and relaxation for the adults alike.
Storage of your cars and toys will prove no issue in this home, with an attached double garage with internal access in place, along with a garden shed and drive through access to a carport, suited for up to 3 cars.
Ideally positioned only minutes from the Hunter Expressway, taking you to Newcastle in 45 mins, Lake Macquarie in 30 mins, or the Hunter Valley Vineyards in 20 minutes, it's easy to see why buyers are flocking to this popular suburb.
A near new home, offering this standard of luxurious family living is sure to attract a large volume of interest. We encourage our clients to contact the team at Clarke & Co Estate Agents to secure their inspections without delay.
Why you'll love where you live;
- 7 minutes to the Hunter Valley expressway, connecting you to the shores of Lake Macquarie and the world-famous Hunter Valley vineyards in no time!
- A short 8 minute walk to Cliftleigh Meadows Park where you can enjoy the playground and explore the leafy walking track.
- 15 minutes to Maitland CBD with grocers, cafes, restaurants, Kmart, schools, train stations, pubs and so much more.
- 8 minutes to Kurri Kurri CBD and 5 minutes to Kurri Golf Course.
- 20 minutes from the newly refurbished destination shopping precinct, Green Hills shopping centre, offering an impressive range of retail, dining and entertainment options close to home.
***Health & Safety Measures are in Place for Open Homes & All Private Inspections
Disclaimer:
All information contained herein is gathered from sources we deem reliable. However, we cannot guarantee its accuracy and act as a messenger only in passing on the details. Interested parties should rely on their own enquiries. Some of our properties are marketed from time to time without price guide at the vendors request. This website may have filtered the property into a price bracket for website functionality purposes. Any personal information given to us during the course of the campaign will be kept on our database for follow up and to market other services and opportunities unless instructed in writing.
Property features
Ensuites: 1
Living Areas: 3
Toilets: 2
Land details
Interactive media & resources
What's around Samuel Street
 View more
View more View more
View more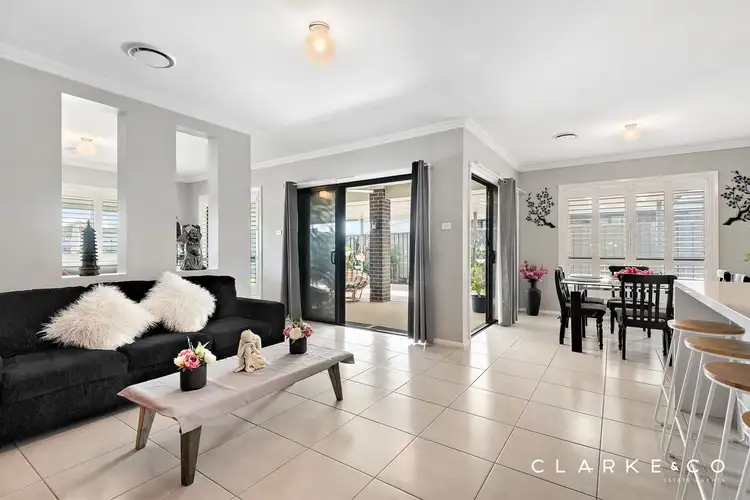 View more
View more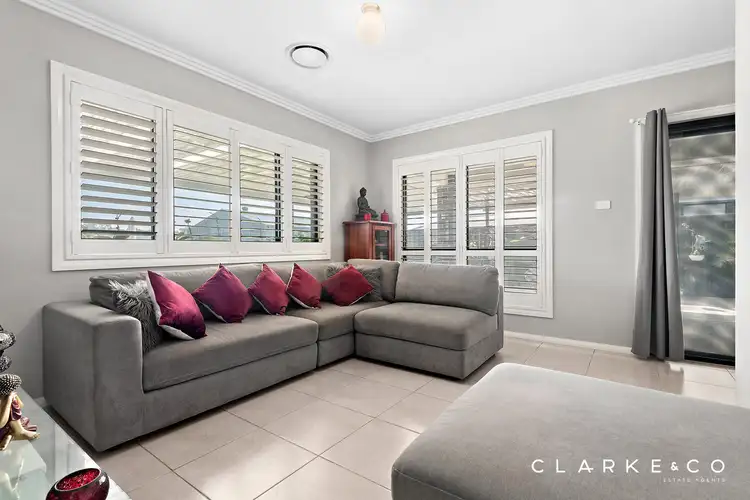 View more
View moreContact the real estate agent

Michael Kirwan
Clarke & Co Estate Agents
Send an enquiry
Nearby schools in and around Cliftleigh, NSW
Top reviews by locals of Cliftleigh, NSW 2321
Discover what it's like to live in Cliftleigh before you inspect or move.
Discussions in Cliftleigh, NSW
Wondering what the latest hot topics are in Cliftleigh, New South Wales?
Similar Houses for sale in Cliftleigh, NSW 2321
Properties for sale in nearby suburbs

- 5
- 2
- 5
- 1226m²