This exceptional double-level residence is more than just a house, it's a haven of space, style, and thoughtful design. With grand proportions and a focus on relaxed family living, it offers multiple living, lounging, and entertaining zones all wrapped in contemporary finishes that bring both comfort and elegance. Beautifully upgraded with plantation shutters, a private spa, every detail has been considered to create a residence that nurtures connection, ease, and everyday luxury.
Perfectly positioned in the sought-after Highland Reserve Estate, this home not only delivers exceptional space but also a lifestyle family truly desire, tree-lined streets, a welcoming community, a peaceful lakeside precinct, and the convenience of being minutes from quality schools, shops, and dining. It's a location that balances tranquility with connectivity, making it one of the most cherished addresses in Upper Coomera.
Everyday Living, Elevated:
The sense of space is undeniable from the moment you step inside. Sunlit living, dining, and family zones create an inviting open-plan heart of the home, while a huge rumpus and an upstairs games/media room ensure there's always a place to gather or retreat. Anchoring the lower level, the stylish kitchen shines with stone benches, a walk-in pantry, quality appliances, and refined joinery, perfectly equipped for both busy family life and effortless entertaining.
Outdoor Retreat:
Designed for low-maintenance living, the home flows seamlessly outdoors to a covered alfresco surrounded by landscaped greenery. Whether hosting weekend BBQs, enjoying open-air dining, or unwinding in the glorious hot spa, this outdoor retreat delivers a true sanctuary.
Bedrooms of Space & Comfort:
Upstairs, four oversized bedrooms each come with walk-in robes, including two master suites and a third bedroom with its own ensuite. Altogether, this home offers three private ensuites, four full bathrooms in total plus a guest powder room, a thoughtful layout providing space and privacy for every member of the family.
The palatial master suite on the lower level offers a luxurious ensuite with freestanding bath, dual vanity, and walk-in robe, alongside a private study/nursery that could also serve as a sixth bedroom if required.
Extra Features to Adore:
• Plantation shutters & venetians throughout most of the home, adding timeless style, privacy & light control.
• Ceiling vac installed in roof vents to regulate temperature all year round
• Two luxurious master suites + a third ensuite bedroom (three ensuites total)
• Four full bathrooms plus guest powder room, one of the bathrooms with solar skylight
• Byron Bay Hydro Oasis Private hot spa for the ultimate relaxation (5 Person)
• Expansive multiple living areas including rumpus and media rooms
• Designer kitchen with stone benches, walk-in pantry & quality appliances, Gas Cooktop/Electric Oven.
• Covered outdoor entertaining with motorised blinds, open-air spaces with landscaped surrounds & Franklyn awnings on the side of the home
• New gas hot water system
• Large laundry, walk-in linen, ducted air-conditioning, and solar electricity (6.6 KW/ 18 Panels)
• Security screens located on the lower level
• Double remote garage with shaded driveway
• 742m2 block in the Favoured Highland Reserve Estate — loved by families for its peaceful lakeside, quality schools, welcoming community and leafy surrounds
This 2008 Arden Brook home beautifully combines luxury, practicality, and warmth, a residence created for families who value both connection and the comfort of having every detail already thoughtfully in place, all within one of Upper Coomera's most sought-after communities.
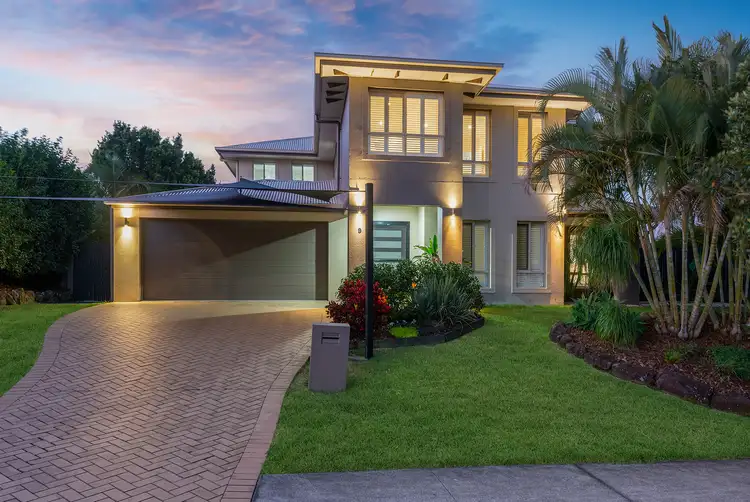
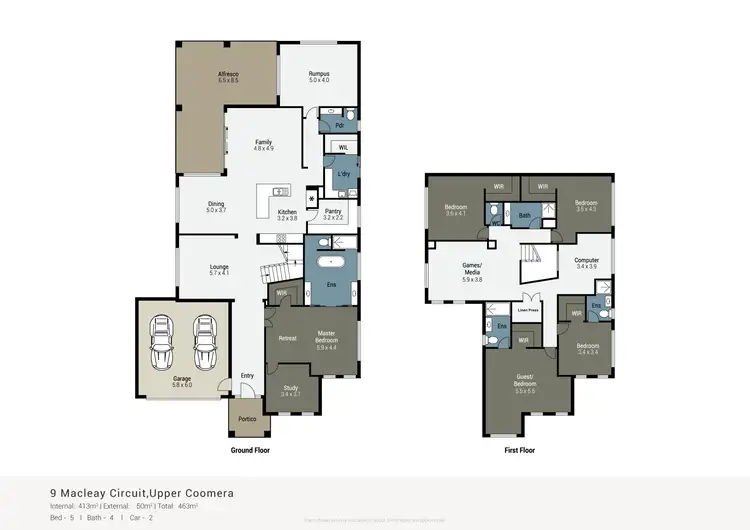
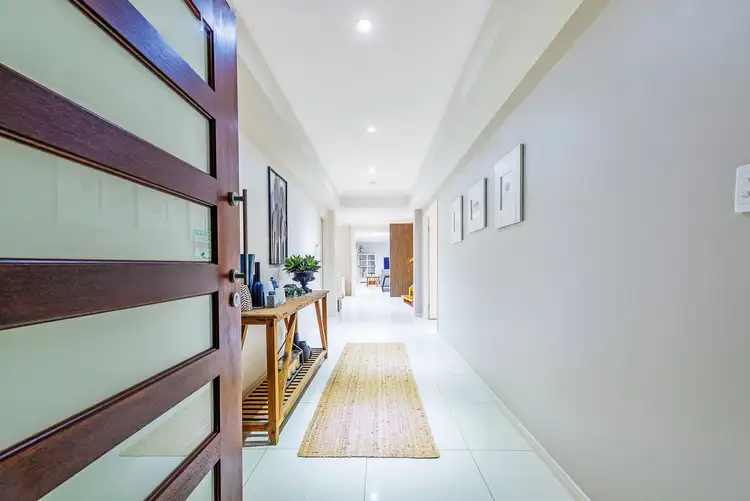
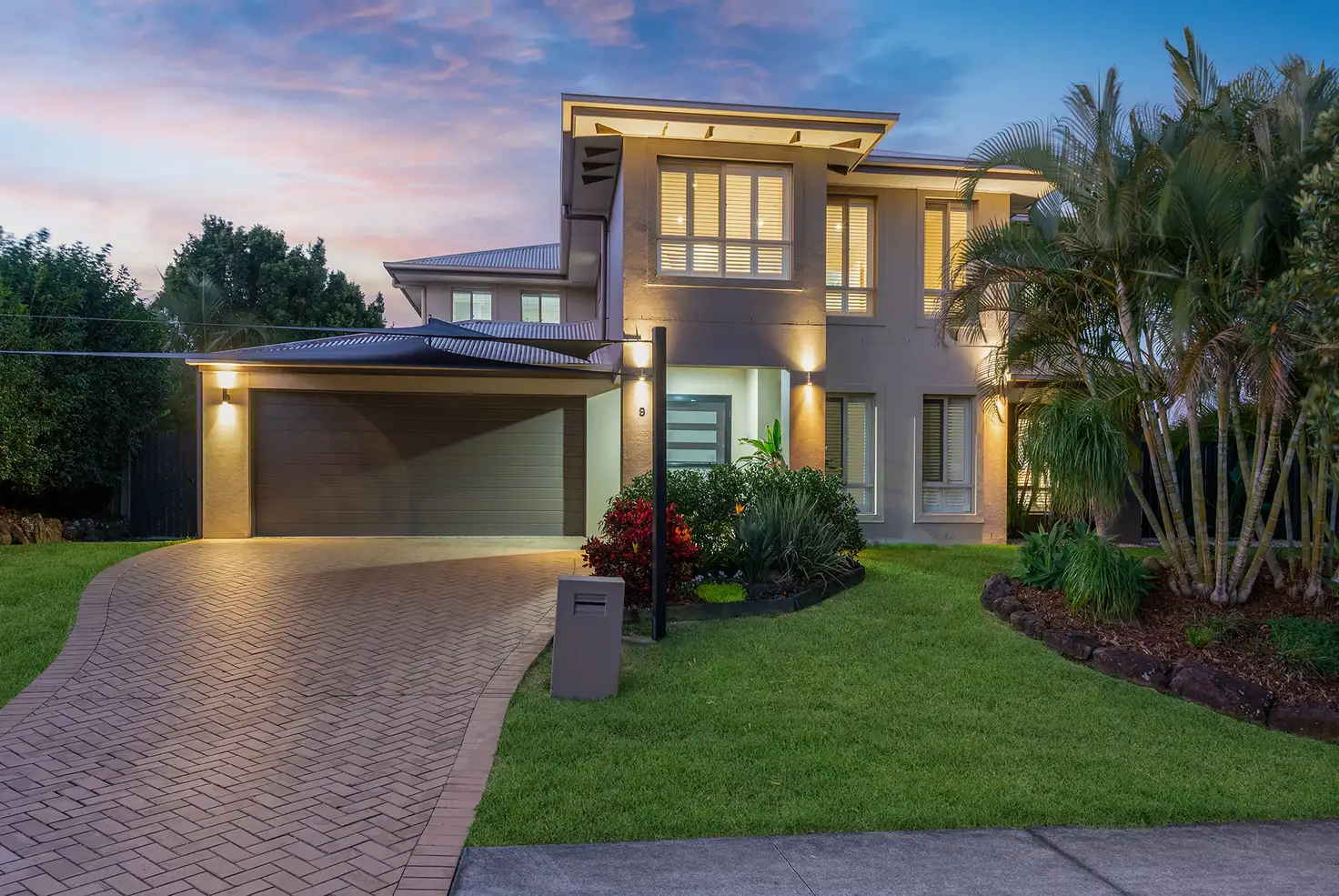


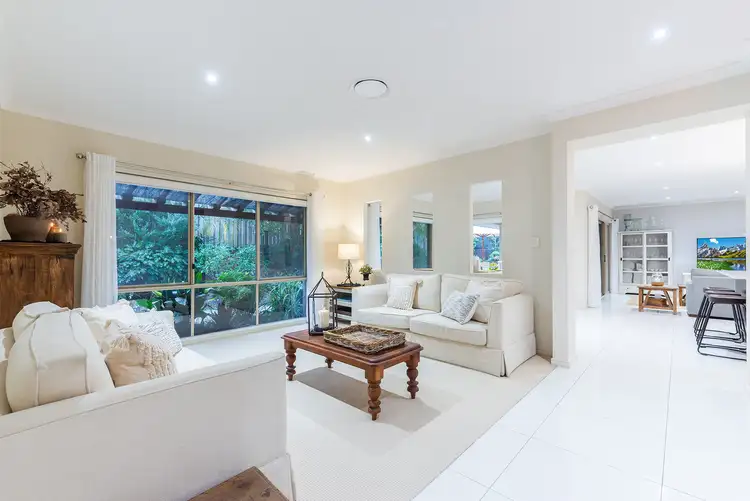
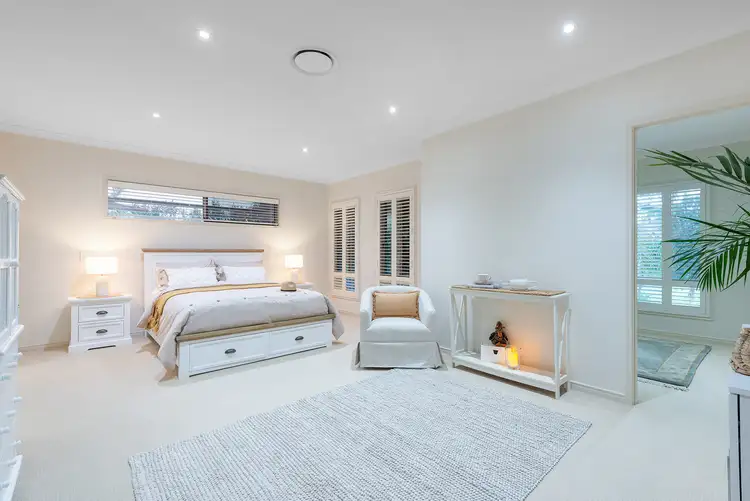
 View more
View more View more
View more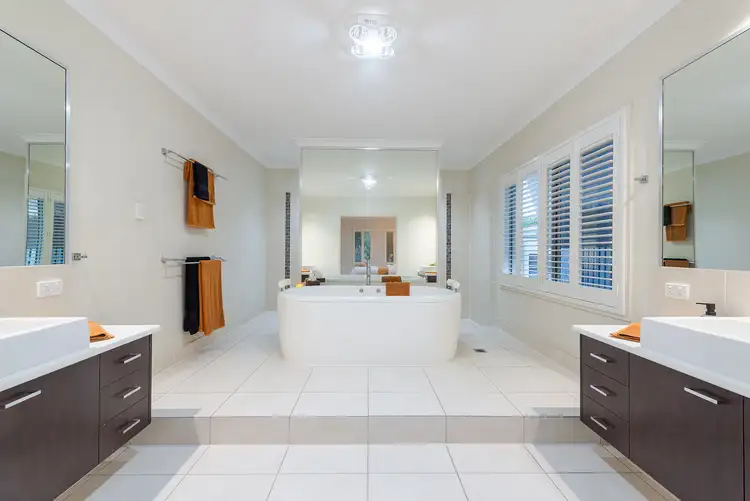 View more
View more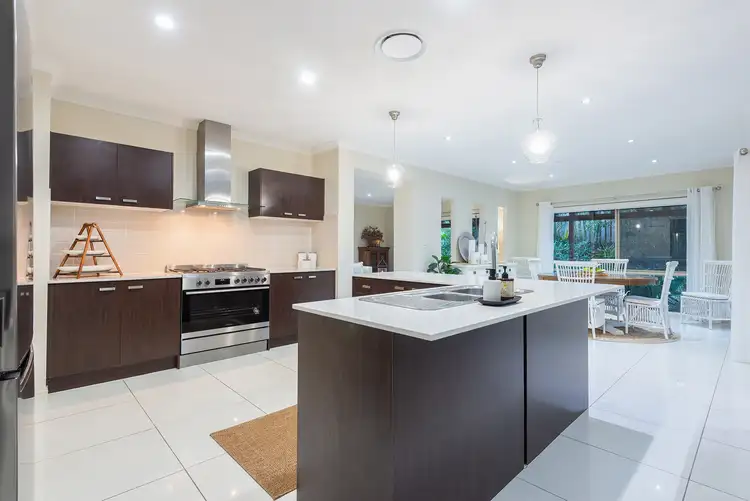 View more
View more
