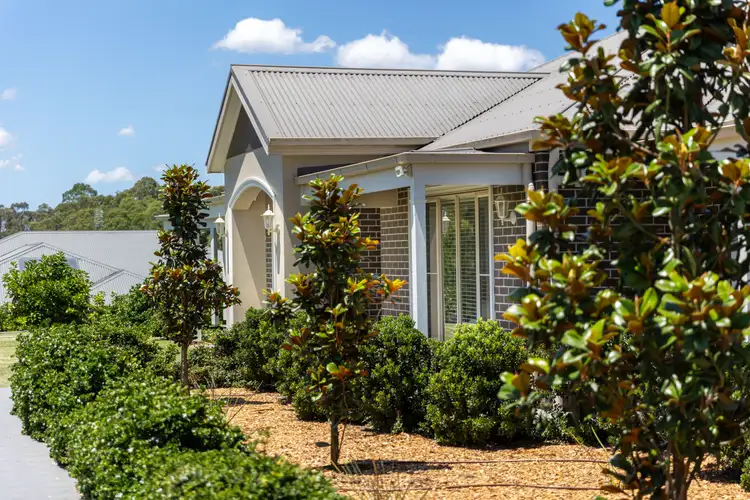Families seeking the ultimate lifestyle package will find it all here.
Set on a sprawling 5,750sqm parcel framed by manicured hedges, this exceptional four-bedroom Metricon home combines resort-style entertaining with everyday comfort.
Enjoy poolside summers, relaxed alfresco living and nights by the firepit, while a huge shed keeps every toy and tool neatly stored.
Inside, light-filled open-plan spaces, a dream kitchen and multiple living zones ensure effortless family living.
Every corner reflects quality, comfort and sophistication - with nothing left to do but move in, spread out and start living your best life in this all-inclusive family sanctuary.
- Families looking for a home with the lot, rejoice! This genuine four-bedroom Metricon home has it all
- If you're searching for an entertaining oasis, a pool or multiple luxurious living areas, you'll find it here
- Set behind rural fencing & hedges that offer privacy, a long, tree-lined drive winds its way to the home
- An elegant, modern, brick homestead facade awaits, where a grand portico & carriage lights greet you
- Side access and concreted driveway to huge, three-bay shed with 3.2m high clearance roller door
- Shed is ideal for storing boat, caravan, trailer, cars or any other toys, along with tools and storage
- Sit and soak up the northern sun with a coffee on your verandah, which runs the length of the abode
- Inside, premium features abound, including 600 x 600 gloss tiles, venetian blinds & a neutral palette
- Large families will adore the amount of space on offer and the smart floorplan designed for easy living
- Formal & informal living zones concentrate in the centre of the home, with bedroom wings either side
- Gleaming timber floors line formal living space, which boasts garden views & a tranquil atmosphere
- Movie lovers will adore the plush home theatre with its soft carpet, downlights & abundant natural light
- The centrepiece of this incredible family home is the stunning, light-filled kitchen, dining & family room
- This is a luxe space where you can relax, entertain and make family memories for many years to come
- Sheer curtains open to reveal bi-fold doors which open to the stunning, expansive & covered alfresco
- This creates seamless indoor-outdoor living ideal for those who love the great outdoors & entertaining
- If you're not barbecuing, cook a delicious meal in the designer kitchen where function & style combine
- Stone-topped island bench with waterfall edges and pendant lights offers the ideal preparation space
- Cook in a 900mm Baumatic oven, 5-burner gas cooktop, servery window to alfresco, glossy cabinets
- Kitchen also features a large butler's pantry, sleek glass splashbacks and a stainless steel dishwasher
- Spacious dining and family area with ceiling fans, abundant natural light and a relaxed atmosphere
- Electric blinds ensure year-round alfresco use, while ceiling fans and heaters provide climate control
- In summer, you can watch the kids swim in the inground pool from your indulgent poolside cabana
- In winter, step behind the feature timber panelling to gather around the cosy fire pit with timber seats
- To the left of the living areas awaits the master retreat wing of the home, which provides peace & quiet
- The master suite is spacious and calming, with double doors opening to the verandah & garden views
- A true sanctuary, the master also has plush carpet underfoot, ceiling fan overhead & large walk-in robe
- Luxury awaits in your spa-like ensuite, complete with frameless walk-in shower with rain showerhead
- Ensuite also features his & hers timber vanity with Hollywood lighting, a deep bath & separate toilet
- This wing of the home also offers a separate parents' retreat or baby nursery, ideal for growing families
- To the right of the living areas is the children's wing, which has three additional queen-sized bedrooms
- Each has plush carpet, mirrored built-in robes, ceiling fans and lush, green views to the garden
- Bedroom 4 also has its own private ensuite, which makes it ideal for guests or your older children
- Fully tiled, deluxe family bathroom with large shower, feature tiled designer bath & a timber vanity
- Additional powder room, laundry with walk-in linen press, ducted vacuuming, gas hot water system
- Ducted air conditioning, double garage with auto doors, workshop space & internal access to home
Council Rates $3,871pa
Water Rates $751pa
Disclaimer: All information herein has been sourced by parties we deem to be reliable; however, we cannot guarantee the accuracy of this information. Prospective purchasers are advised to carry out their own investigations to satisfy themselves of all aspects of such information including, but not limited to, any income, dimensions, areas, zoning and permits.








 View more
View more View more
View more View more
View more View more
View more
