"PLEASE DON'T DRIVE DOWN THE DRIVEWAY"
Best offers by 12pm Thursday 6th February...(unless sold prior)
Set below street level to build due suspense and say goodbye to the stresses of everyday life is a 4-bedroom fusion of architectural angles; sleek, hardwearing surfaces, classic cues, and passive efficiency - all perfectly softened by its lush, terraced surrounds on some 2 acres.
Exposed recycled brick, corrugated cladding, expanses of double glazed glass, and a sharply pitched roof line piece together a worthy first impression of a home with a true north-facing orientation.
That means the sun says a warm, illuminating hello when you need it most, particularly on a winter's afternoon when it peeps through high hopper windows and onto polished concrete floors with a beautifully busy aggregate.
The soaring roofline translates to ceilings that reach 5m at their highest and make the biggest impact where an open-plan living zone subtly splits into two parts courtesy of a combustion fireplace and feeds two opposing wings and a crowd pleasing alfresco patio/pergola.
With its striking black provincial-style cabinetry, solid timber benchtops, double oven, subway tile splashbacks, 900mm gas cooktop, expansive island and large walk-in pantry, the kitchen hits the super-functional, eye-catching sweet spot between Hamptons and industrial. A theme that follows suit in every bathroom.
One of those bathrooms belongs to a master bedroom with a walk-in robe, plush carpets, private external entry, and a neighbouring sitting/TV room you can claim as your own...
Why? Because the kids have their own version in a wing proceeded by a home office and proud of its three spacious bedrooms and bathroom boasting a deep tub, walk-in shower and penny round floor tiling.
With a triple carport, custom-built BBQ area and flat lawns for bocce and epic cricket encounters; rarely is Hills land so flat, usable and open. Case closed. This is the one.
More reasons why we love this home:
- Built in just 2014
- Large storage shed/garage with concrete floors
- Mains and rainwater (68KL)
- Under-floor heating provisions to polished concrete floors
- Professional landscaping by Andrew Frazer
- Large separate laundry with solid oak storage to match bathroom vanities
- Storage galore, including industrial style iron pipe and timber shelving
- Double vanity to ensuite and main bathroom
- Mud room with extra storage
- Dishwasher
- Efficient LED down lighting
- Built-in robes to bedrooms 2 and 3
- Just moments from Heathfield Primary and High Schools
- And so many more.
Specifications:
CT / 6096/450
Council / City of Adelaide Hills
Zoning / W(PP)'2
Built / 2014
Land / 6840m2
Council Rates / $2150.65pa
SA Water / $78pq
ES Levy / $193.95pa
All information provided has been obtained from sources we believe to be accurate, however, we cannot guarantee the information is accurate and we accept no liability for any errors or omissions (including but not limited to a property's land size, floor plans and size, building age and condition) Interested parties should make their own inquiries and obtain their own legal advice. Should this property be scheduled for auction, the Vendor's Statement may be inspected at any Harris Real Estate office for 3 consecutive business days immediately preceding the auction and at the auction for 30 minutes before it starts.
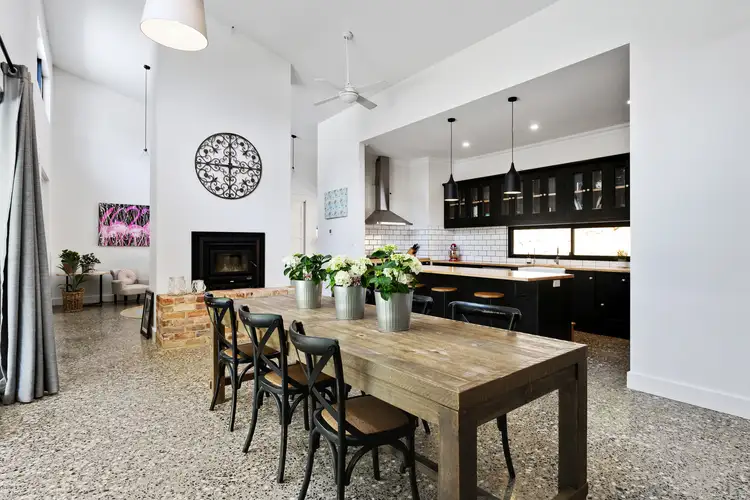
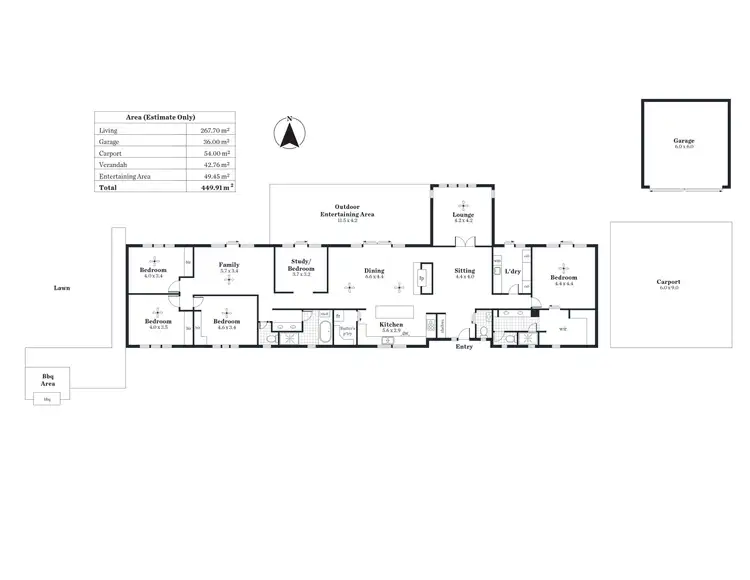
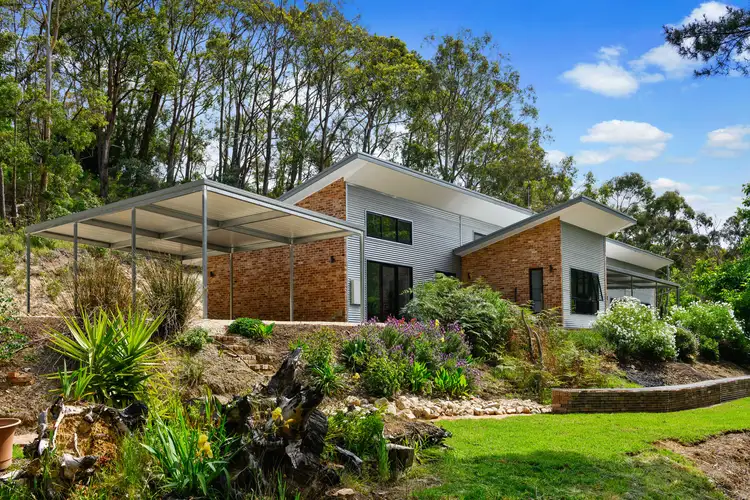
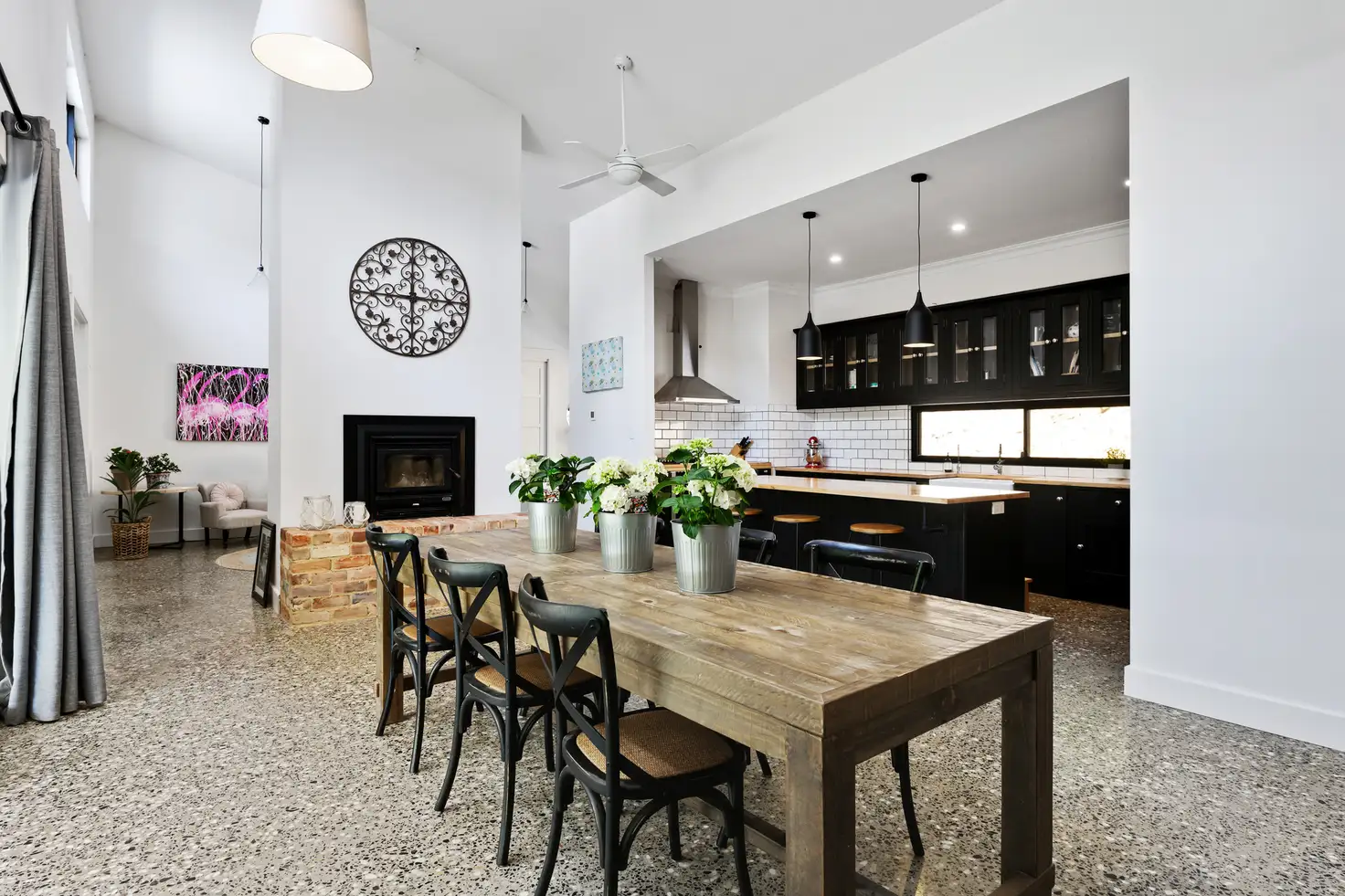


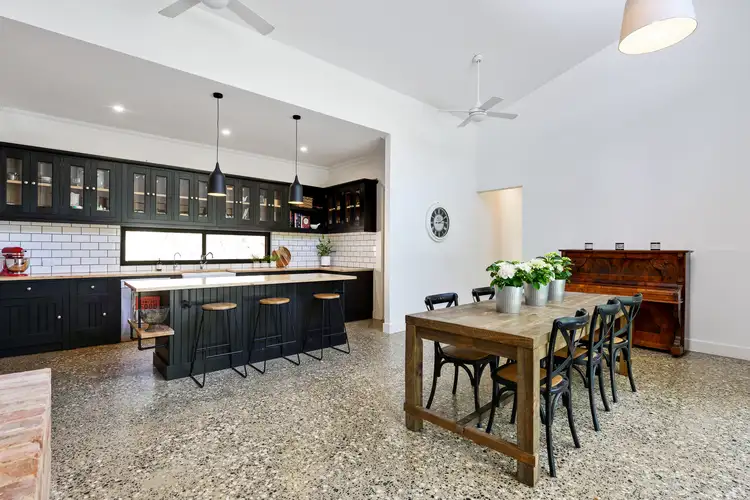
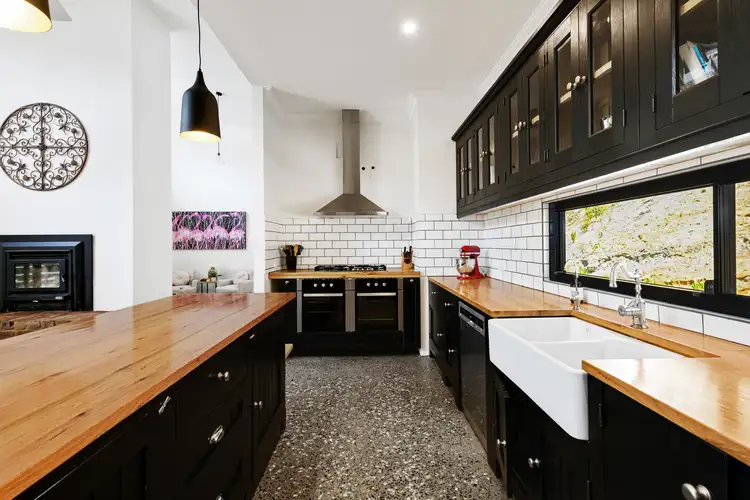
 View more
View more View more
View more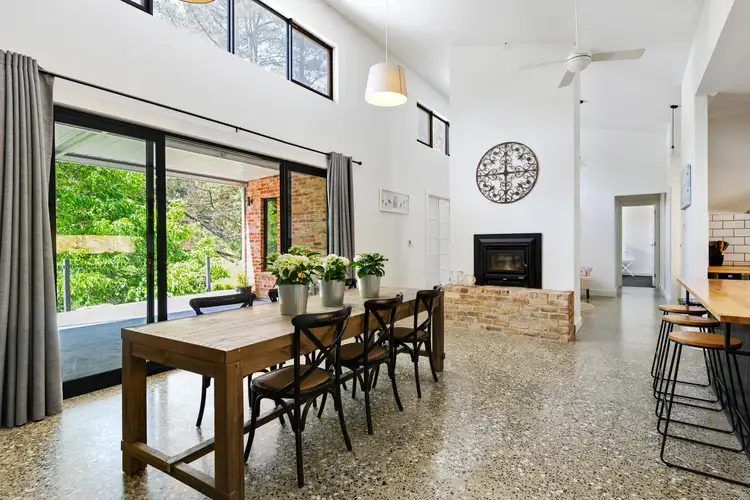 View more
View more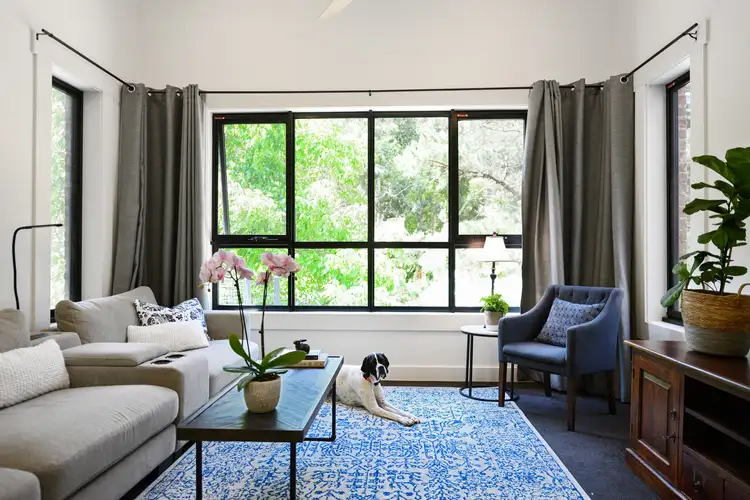 View more
View more
