PERFECTLY POSITIONED 698SQM BLOCK WITH SIDE ACCESS!
Located for absolute convenience, this generous 698sqm block offers unrestricted side access to the fully fenced gardens to allow for secure parking of the boat, caravan or extra vehicles, all positioned just an easy stroll from the local shopping precinct and the epic Bortolo Park. Well cared for gardens greet you on arrival, with a single carport sitting beyond an extensive driveway, with the interior floorplan consisting of a formal lounge on entry, followed by an open plan kitchen and dining room that flows to the covered alfresco, with your master bedroom providing semi-ensuite access to the central bathroom, and two further bedrooms to the rear of the home.
Features of the home include:
- Open kitchen with a freestanding oven, plenty of under bench cabinetry and a wraparound bench top that allows for extra seating
- Family room off the kitchen, with a split system air conditioning unit for comfort, tiling to the floor, and sliding door access to the alfresco for an easy transition between indoor and out
- Formal lounge to the front of the home, with soft carpet to the floor, another effective split system air conditioning unit and plenty of natural light from the large window
- Master bedroom also located at the front of the property, with soft carpet underfoot, a walk-in robe and semi-ensuite access to the family bathroom
- Family bathroom with a bath, shower and vanity, plus separate WC
- Laundry nestled off the kitchen, with easy access to the garden for convenience
- Covered alfresco to the entire rear of the home, with brick paving that extends around the perimeter of the property and offers a variety of outdoor living options
- Huge lawned garden, fully fenced with a handy shed and gated side access
- Sweeping front garden with lawn and established plant life
- Security windows and doors with shades to the front
- Single covered carport
Built in 1989, this well maintained property provides endless outdoor living options, with plenty of room to enjoy as is or the opportunity to create your own private paradise, all positioned perfectly for easy living, with the local retail precinct within walking distance, along with that extensive parkland just a little further. The hospital and train station sits within close proximity, ensuring any commute is a simple one, the Greenfields Primary School is a few steps away and you have all the delights of Mandurah itself with the fully stocked Forum Shopping Centre, exciting foreshore and breathtaking beaches within reach.
Contact David Parlor today on 0412 734 727 to arrange your viewing.
The information provided including photography is for general information purposes only and may be subject to change. No warranty or representation is made as to its accuracy, and interested parties should place no reliance on this information and are required to complete their own independent enquiries, inclusive of due diligence. Should you not be able to attend in person, we offer a walk through inspection via online video walk-through or can assist an independent person/s to inspect on your behalf, prior to an offer being made on the property.
All measurements/dollar amounts are approximate only and generally marked with an * (Asterix) for reference. Boundaries marked on images are a guideline and are for visual purposes only. Buyers should complete their own due diligence, including a visual inspection before entering into an offer and should not rely on the photos or text in this advertising in making a purchasing decision.
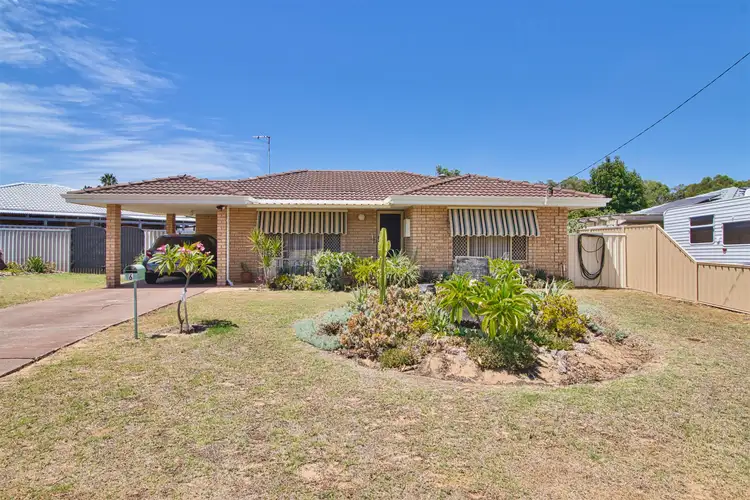
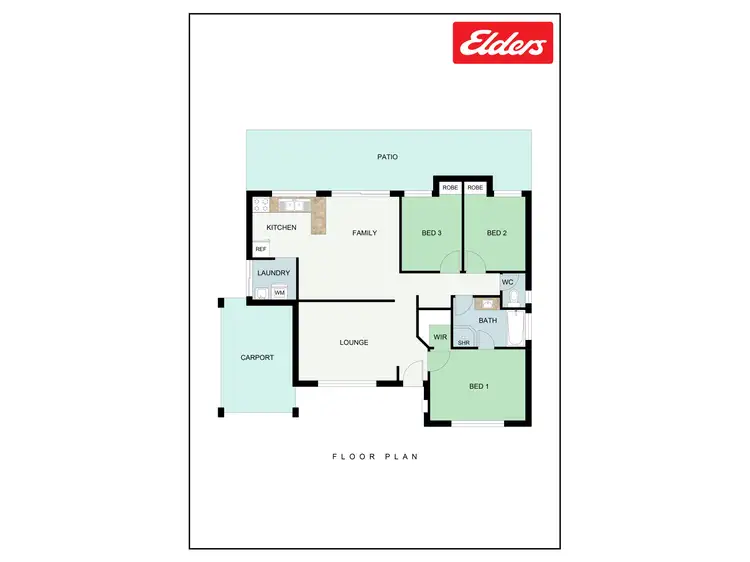
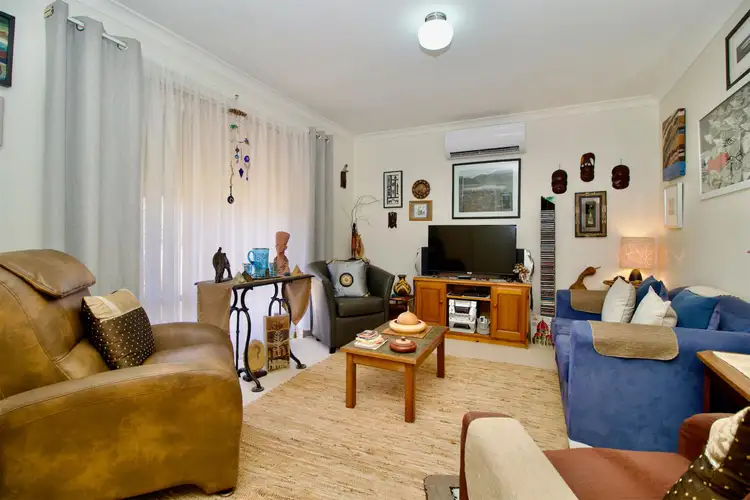
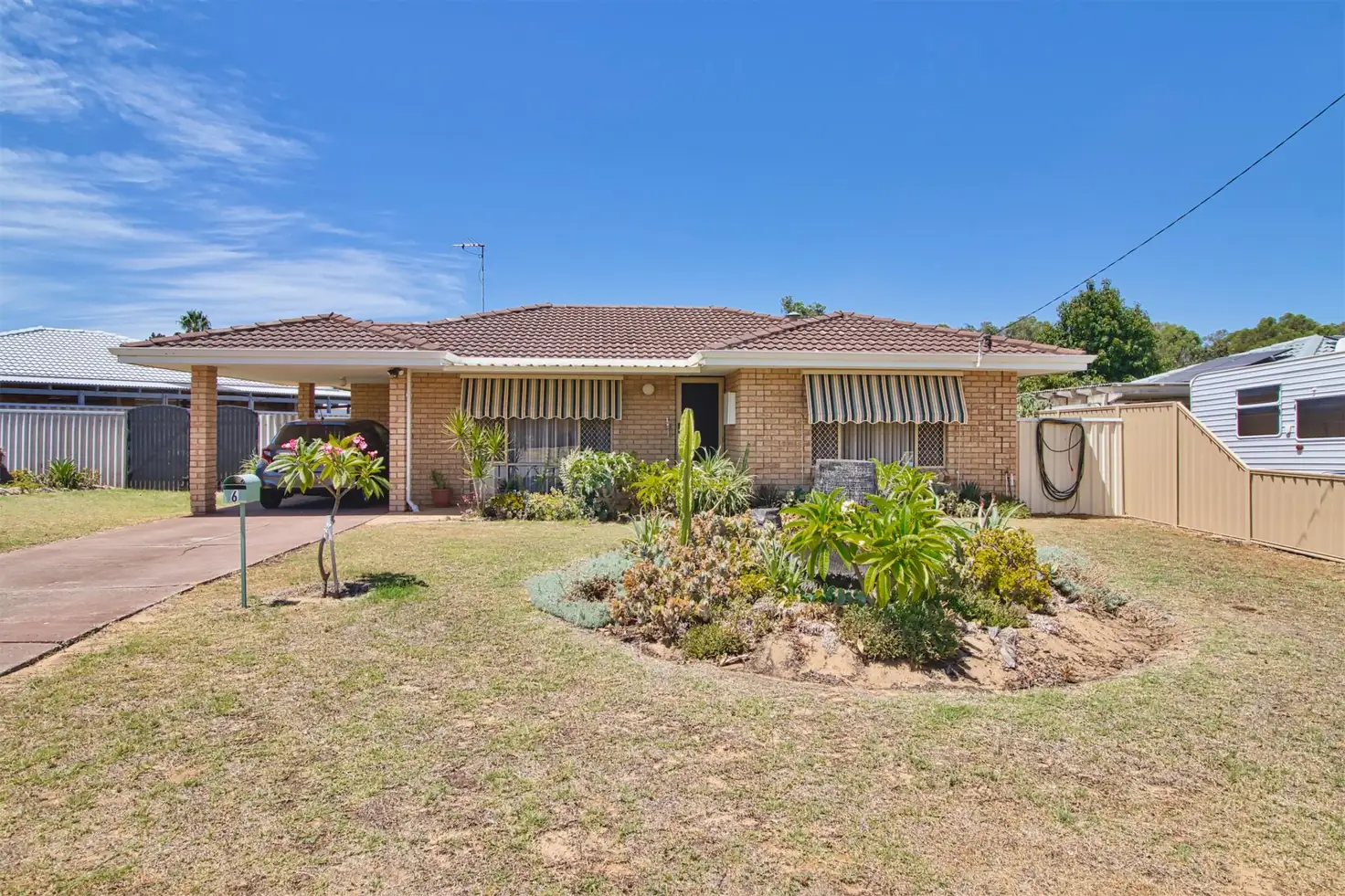


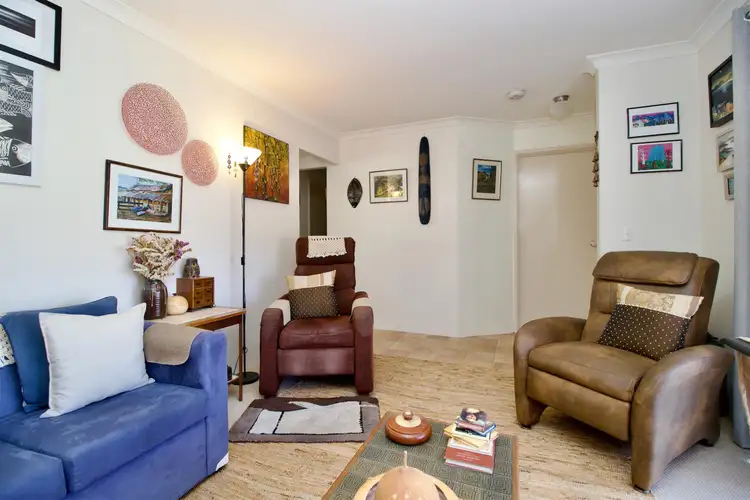

 View more
View more View more
View more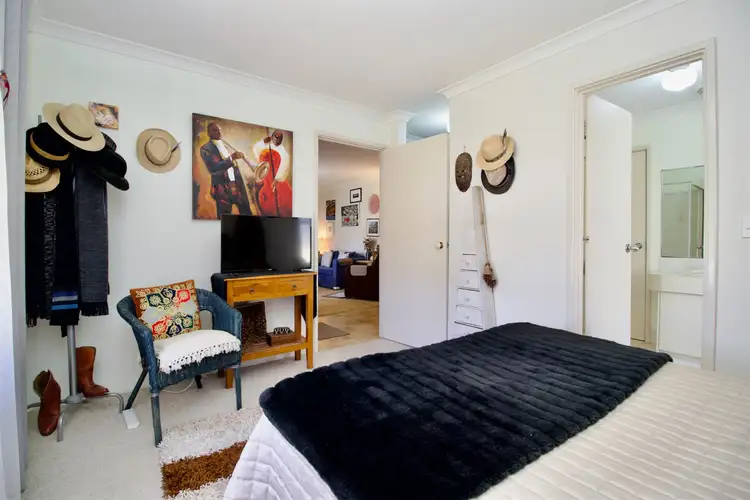 View more
View more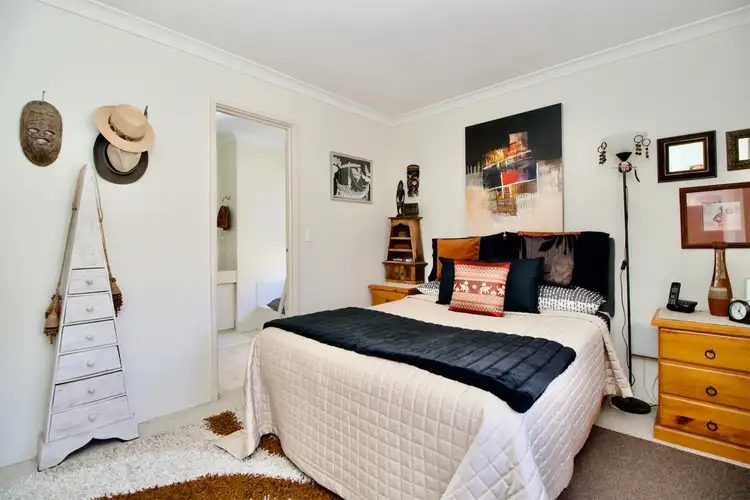 View more
View more
