Set on a generously sized 576 sqm (approx.) allotment on a quiet street in the sought-after Chase Estate, this immaculately presented Metricon-built family home is designed for those that love entertaining and enjoying the very best of indoor-outdoor living.
Surrounded by reserves and green leafy spaces, it also includes a private, gorgeously manicured, low maintenance rear yard with a feature water fountain, garden lighting and no need for mowing. Automatic sprinklers keep the gardens around the property green and lush.
A supersized entertainer's area features two separate entertaining areas; one undercover with feature red cedar lined ceilings and ceiling fan which offers the perfect location for celebrations or casual weekend BBQs, the other an open decked space large enough for an outdoor table.
With high ceilings, spacious rooms, multiple living zones and a functional layout, the formal living room and corridor feature Mahogany hardwood flooring while the open-plan family, meals and kitchen are light and bright and offer an abundance of space.
A crisp entertainer's kitchen includes a recently upgraded gas cooktop and electric wall oven as well as a servery bar to the undercover alfresco, skylight, walk in pantry with plenty of storage and dishwasher. The stone benchtop features almost 4.6m space for those who love to cook plus a breakfast bar.
A bonus family rumpus room off the main living area provides the option for a quiet retreat, family games room or theatre room.
The spacious master bedroom includes his and hers walk in robes as well as a grand ensuite with double vanity and dual shower. The remaining oversized bedrooms include built-in robes and share a central family bathroom with a separate WC. The lush garden provides great views but also additional privacy from neighbours in each of the bedrooms.
A double roller door garage with rear sliding doors also comes with a bonus air-conditioned area that can be used as a workshop for a home hobbyist, a home gym, a small business or retreat. It also includes an added basin, five double power points, and extra plumbing connections for a home salon.
Added creature comforts include ducted heating, evaporative cooling, a super-sized laundry room with extra storage and bench space, decorative pendant lighting, and security cameras at the front and back for extra peace of mind.
You'll enjoy being centrally located and only a minute to Berwick's quality schools, local shops and major retailers, public transport and much more.
Property Specifications:
*Spacious four-bedroom, two-bathroom family home in the popular Chase Estate
*Multiple living spaces including formal living, casual open family lounge and meals and rumpus room
*Double garage with bonus space for a workshop, office, home gym or retreat
*Gorgeous and private rear garden with entertainer's area, water fountain feature and garden lighting
Photo I.D. is required at all open for inspections.
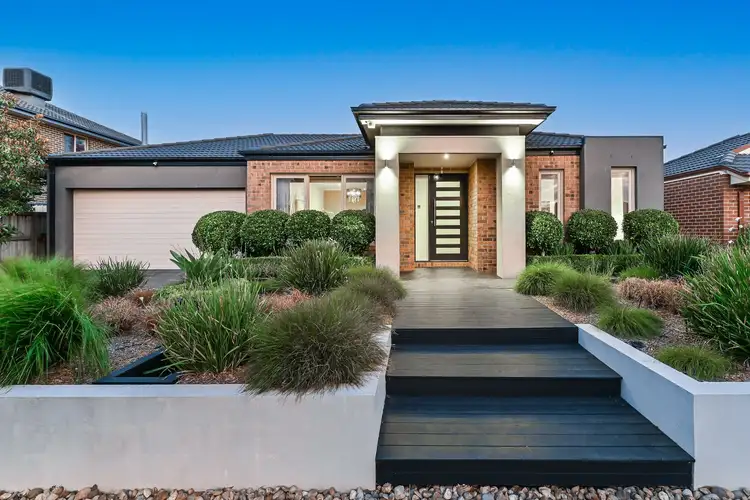
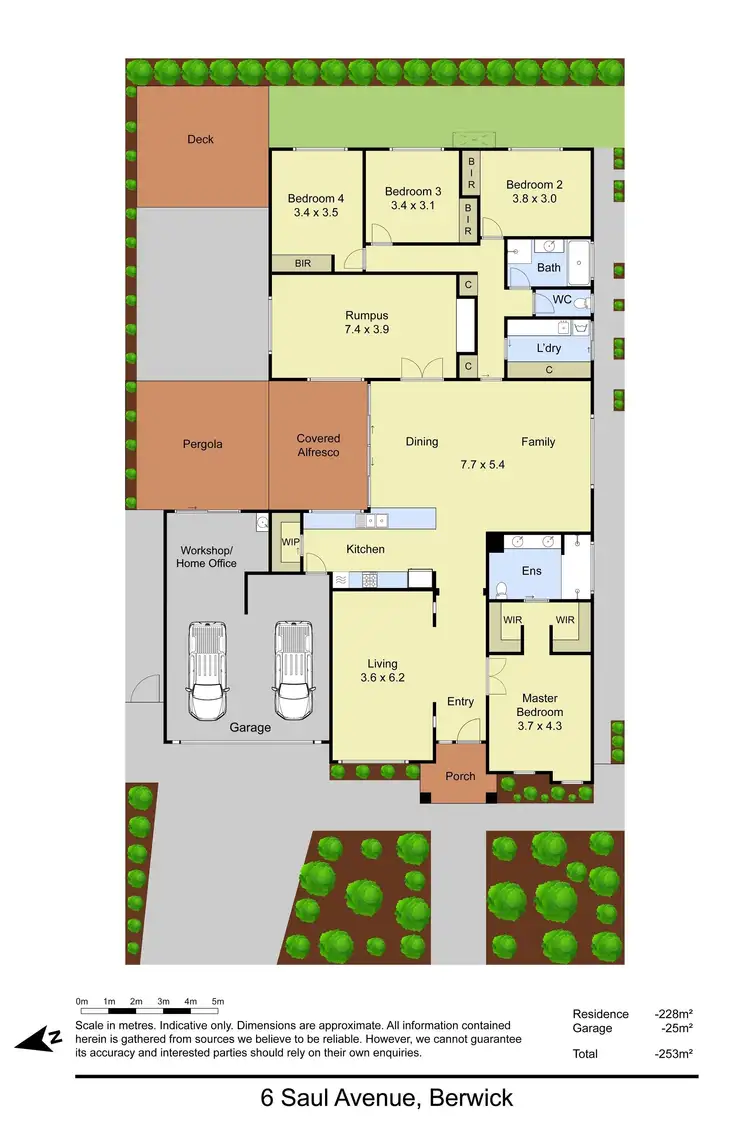
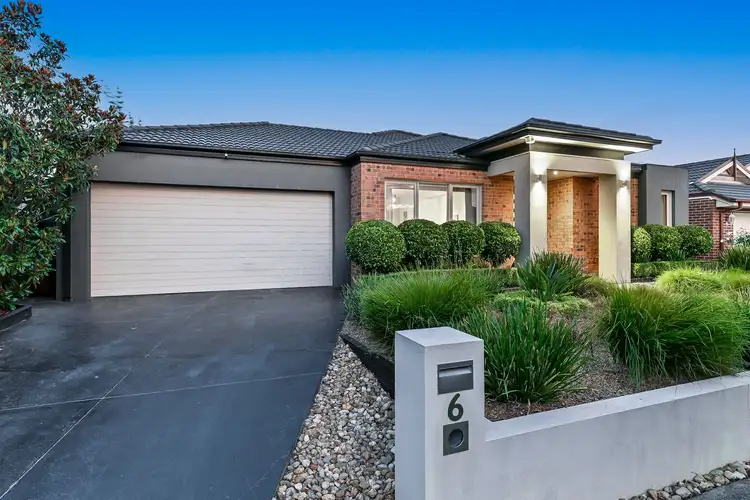
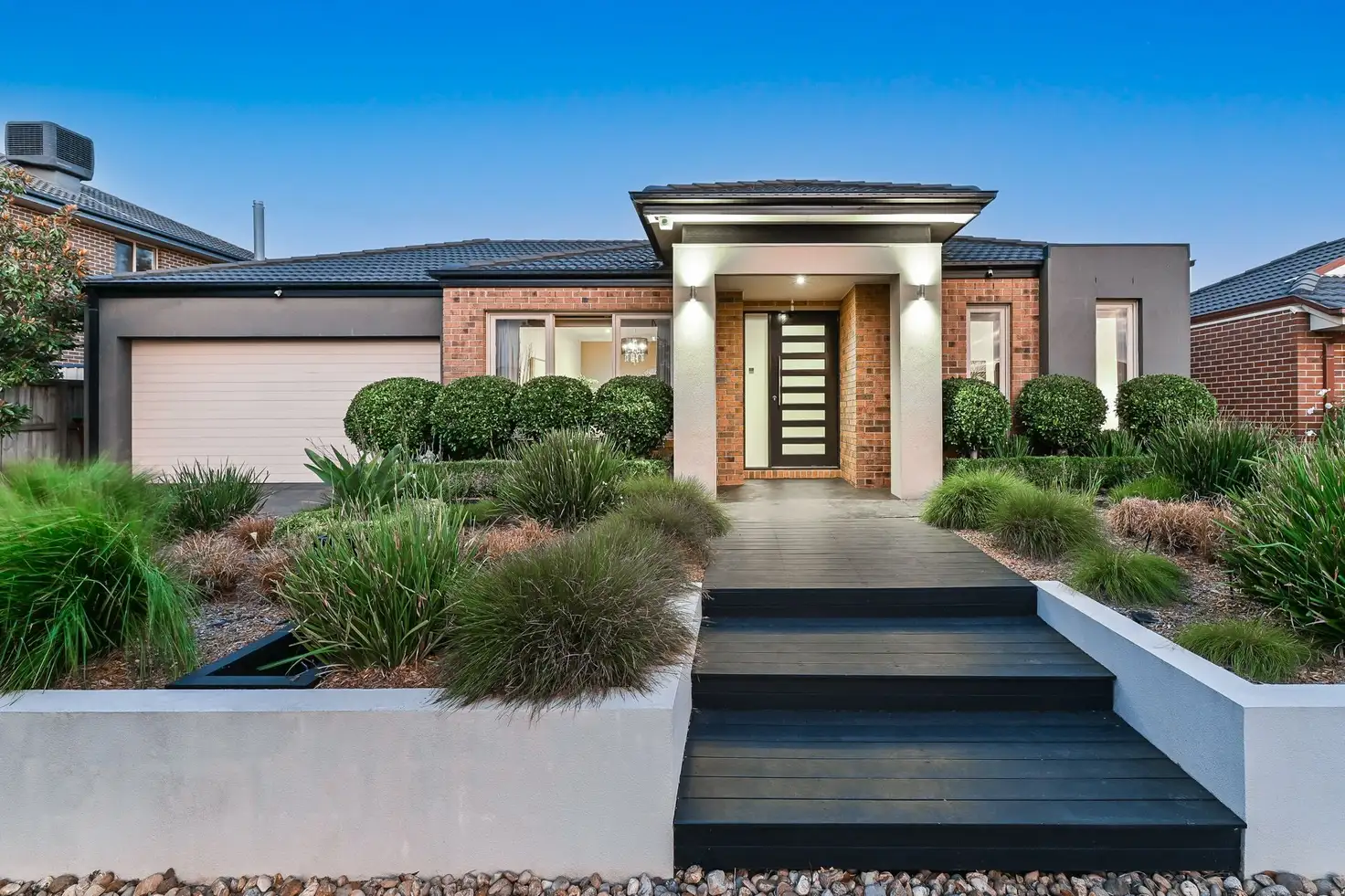


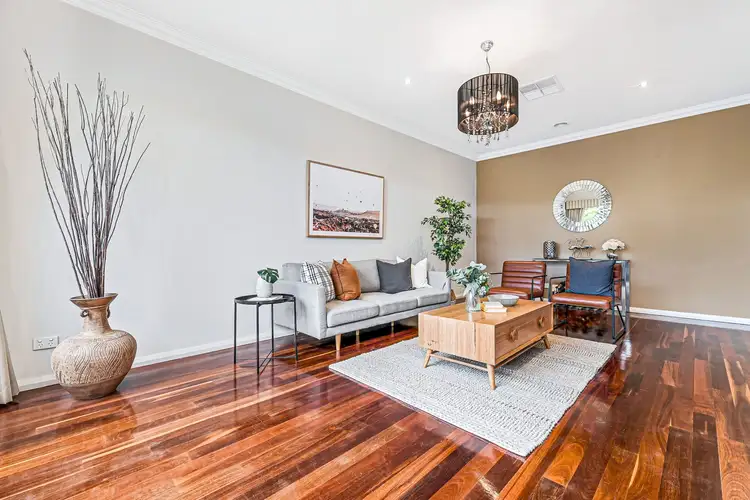
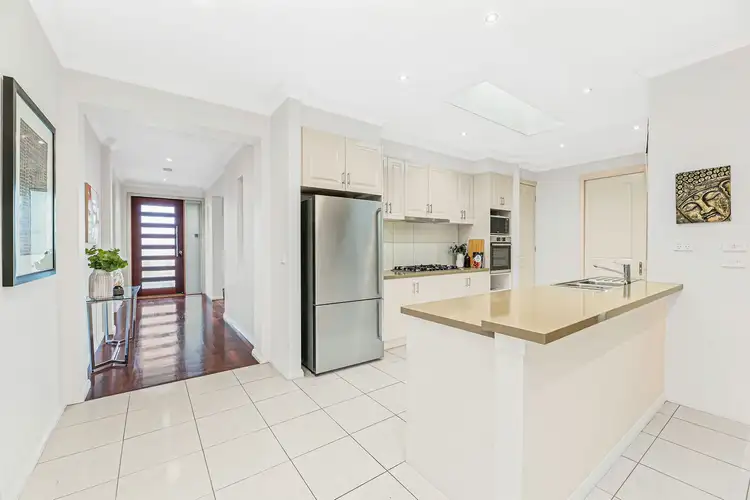
 View more
View more View more
View more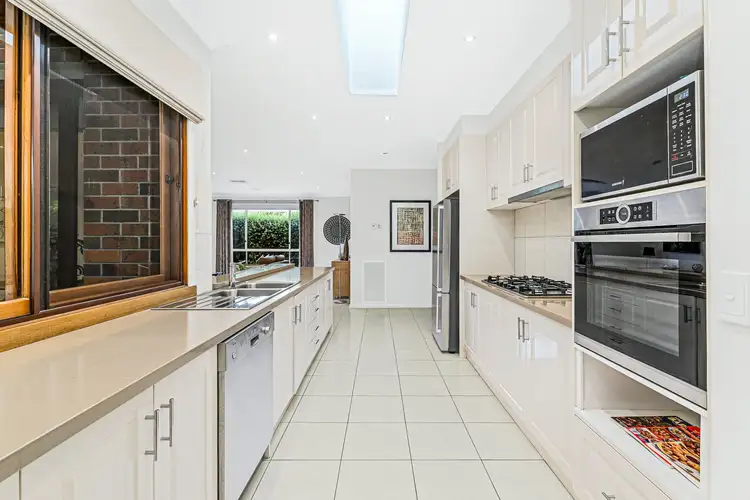 View more
View more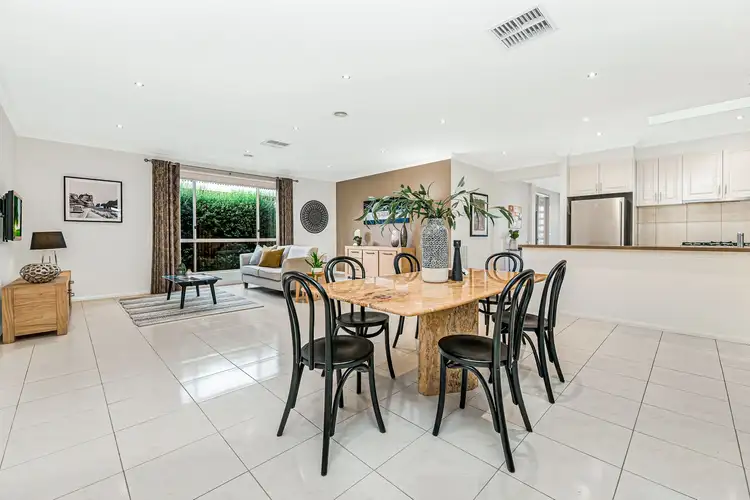 View more
View more
