$790,000
4 Bed • 2 Bath • 2 Car • 726m²
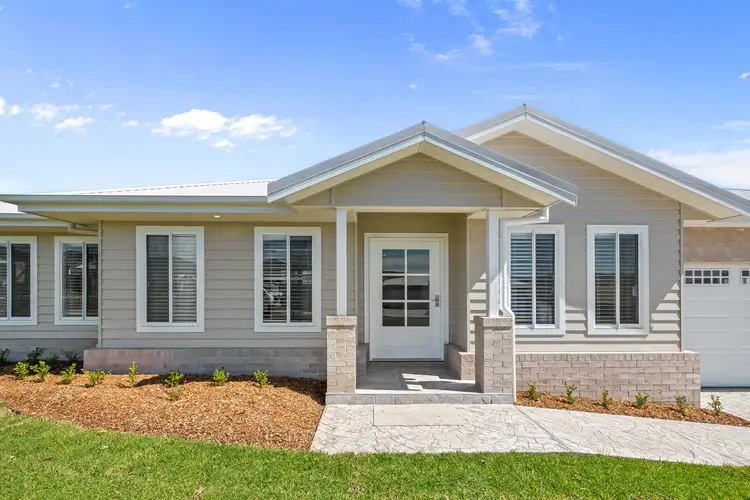
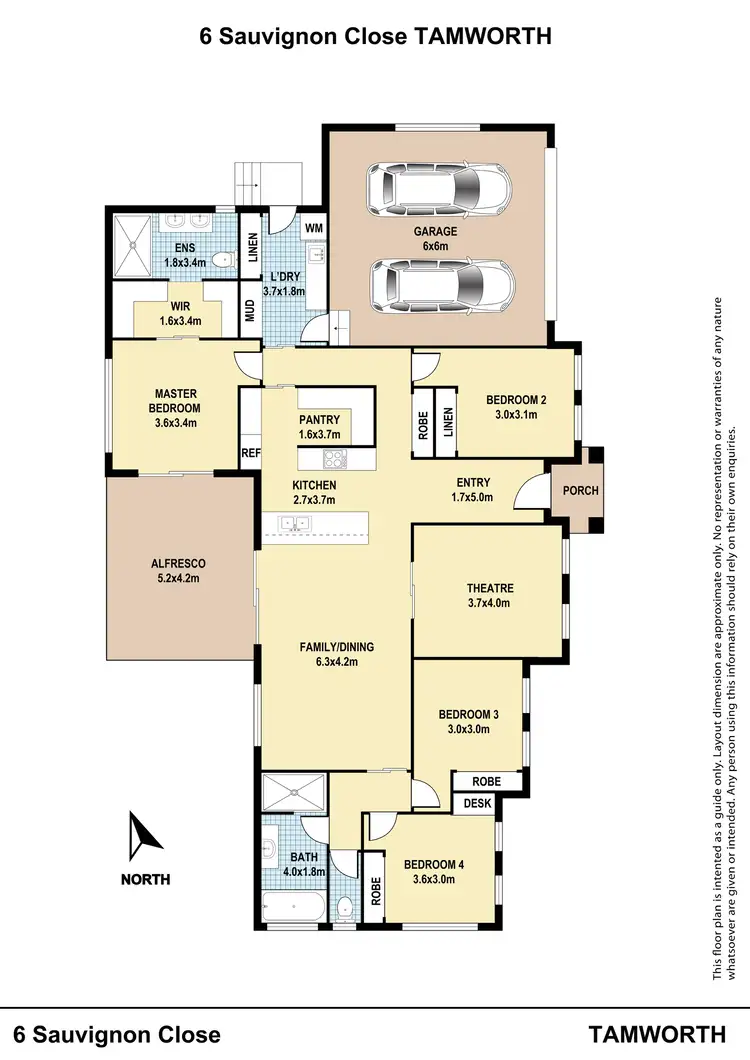
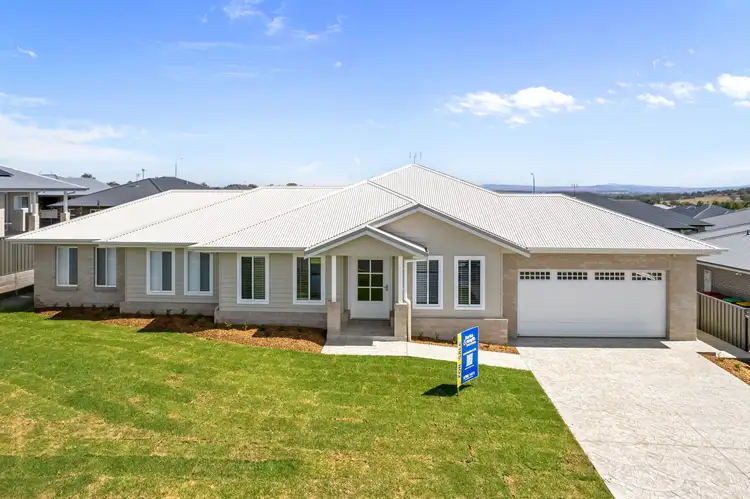
+14
Sold
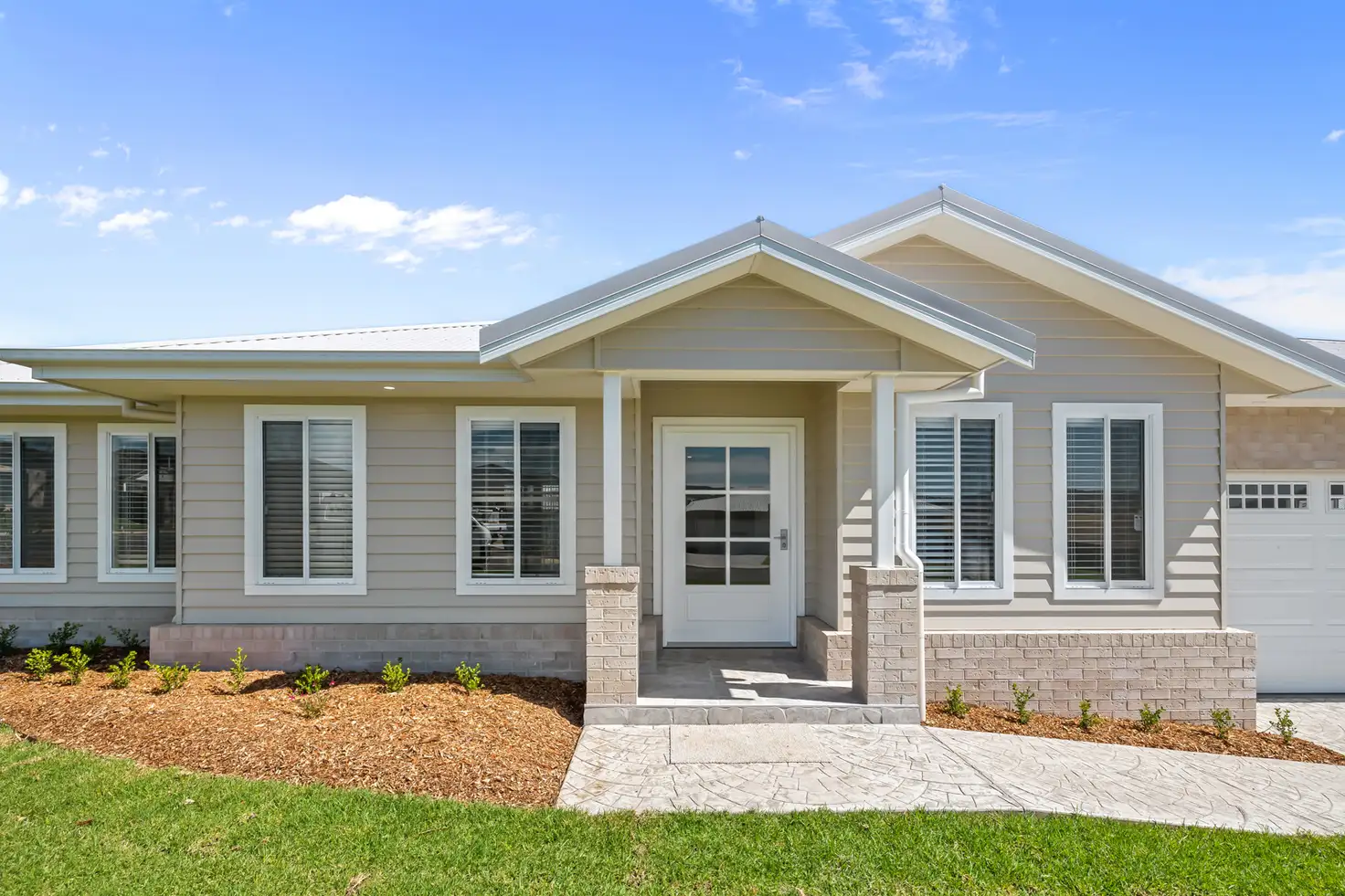


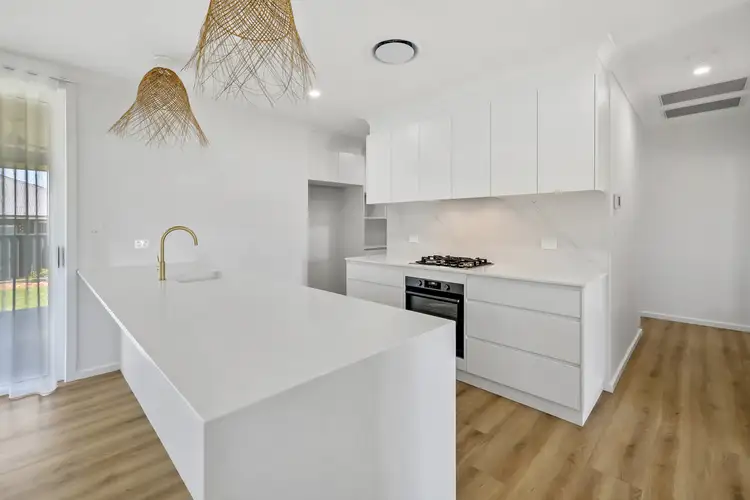
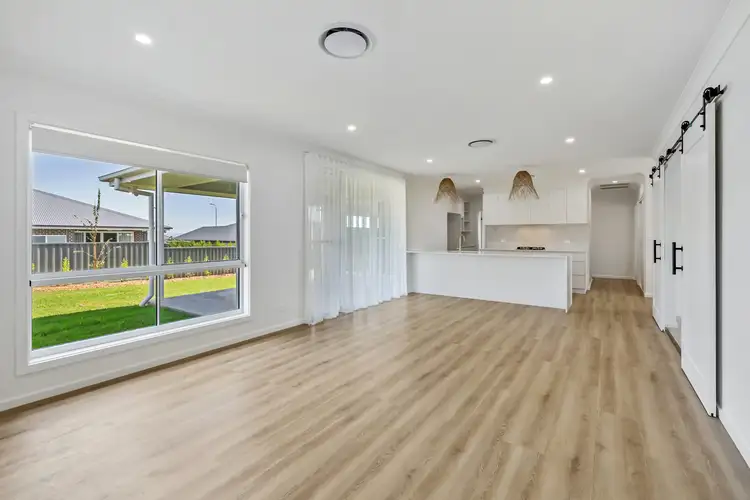
+12
Sold
6 Sauvignon Close, Tamworth NSW 2340
Copy address
$790,000
- 4Bed
- 2Bath
- 2 Car
- 726m²
House Sold on Fri 17 May, 2024
What's around Sauvignon Close
House description
“BRAND NEW HOME READY TO MOVE IN”
Land details
Area: 726m²
Interactive media & resources
What's around Sauvignon Close
 View more
View more View more
View more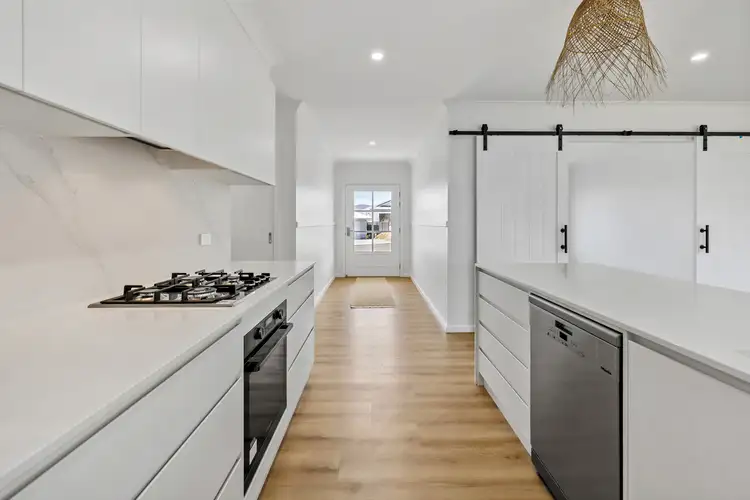 View more
View more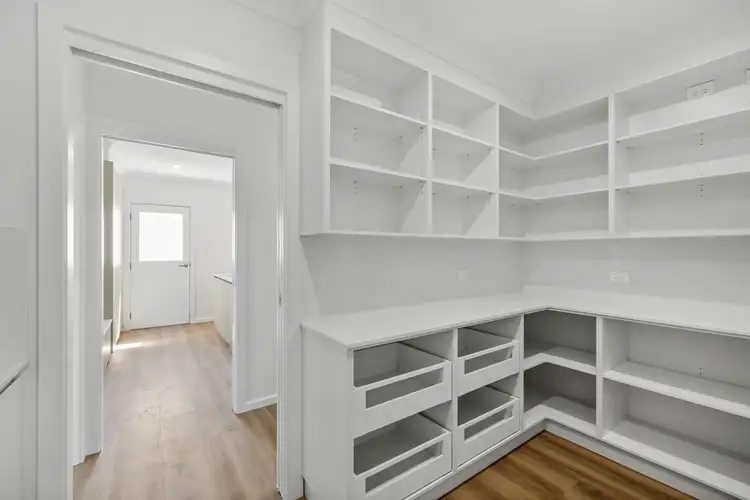 View more
View moreContact the real estate agent

Jason Wherritt
McGrath Tamworth
0Not yet rated
Send an enquiry
This property has been sold
But you can still contact the agent6 Sauvignon Close, Tamworth NSW 2340
Nearby schools in and around Tamworth, NSW
Top reviews by locals of Tamworth, NSW 2340
Discover what it's like to live in Tamworth before you inspect or move.
Discussions in Tamworth, NSW
Wondering what the latest hot topics are in Tamworth, New South Wales?
Similar Houses for sale in Tamworth, NSW 2340
Properties for sale in nearby suburbs
Report Listing
