SOLD PRIOR TO AUCTION.
This unique and striking Tudor residence showcases a formula that has been faithfully reproduced. The superior quality of building materials, and the superb craftsmanship along with a split level floor plan to accommodate a growing family, will ensure this property will have an amazing, enchanting appeal, with the utmost privacy in mind.
Entitled "Burnside"- derived from the Scottish term meaning "house along a little river."
Perfectly named and described, because this stand out home, located on a superb block, measuring approximately 1,097m2, on the edge of Hovell's Creek, offers the most sensational outlook in a westerly direction.
Spanning over four levels, the design elements tick all the Tudor boxes. The most notable are the beautiful timber staircases and balcony with breathtaking views over the remarkable formal lounge room, the steeply pitched gable roof, soaring bricked chimney with firebox insert, decorative Oregon beams, picture railing, ornate cornices and skirting boards and American oak timber panelling and cabinetry. The classic facade, with its black-and-white effect, is also true to the authentic styling.
This timeless masterpiece has been brilliantly designed by the original husband and wife team where it still remains in the family today and every detail has been considered and extremely well thought out. Beginning with the covered porch and solid detailed double front doors, reminiscent of a castle, welcoming you up to the home. Stepping inside you will be immediately captivated by the towering heights of the formal lounge room with its 17th century chandelier from Belgium.
The spacious kitchen with beautiful Jarrah bench tops features 900mm freestanding cooker, dishwasher, walk in pantry.
A carpeted study offers direct access to the garage to allow a safe and secure transition into the home.
Storage, storage and more storage options abound including a large floored area, accessed via a fold down metal ladder, in the expanse of roof space, under stair cupboards, and a walk in linen cupboard.
The highlights are numerous. We are impressed by so many features including:
•The beautiful polished hardwood flooring.
•The formal and casual dining spaces.
•Built in bar with sink.
•The flexible floor plan can easily provide four bedrooms plus a study and three living zones. The third living zone, located above the garage, would be ideal as a teenagers retreat as it has its own kitchenette.
•The bathrooms showcase detailed tiling, spa baths, twin vanities, large mirrored cabinets and ample storage. There is also a powder room with a separate toilet.
•Large laundry with laundry chute leading down from the family bathroom.
•Triple robes to all large bedrooms plus his and hers walk in robes to the master bedroom.
•Tinted windows and doors for added privacy.
•Industrial 3 Phase Power Ducted Air conditioners x 2
•2 x Industrial Gas ducted Heating units
•Multiple TV points
•Ducted vacuum system
•Alarm system
•Intercom system
There is a brick paved, sheltered courtyard and two elevated decks that make an excellent vantage point for soaking in the views and enjoying the beautiful sunsets.
The wide bitumen driveway can accommodate multiple vehicles with a caravan port alongside the double garage which offers workshop space. A double stand alone colour bond shed measuring 6m x 6m allows for extra vehicle storage and can be easily accessed via a side gate on the right hand side of the driveway.
There is a rear gate allowing access to the walking track that spans from Geelong Grammar to the Lara train station which is only a 20 minute walk away. Only a five minute walk to the Princes Highway for easy pick ups or drop offs without driving all the way into Lara.
The house is immaculate and so well built and preserved framed by picture perfect gardens on the enviably large block.
This "one of a kind" property is simply stunning. There is nothing to compare it to. You will certainly be living the dream here.
*Every precaution has been taken to establish the accuracy of the above information but does not constitute any representation by the vendor or agent*
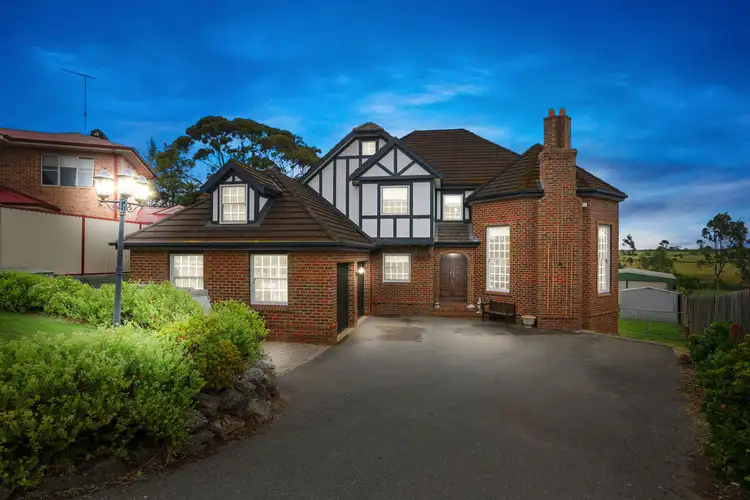
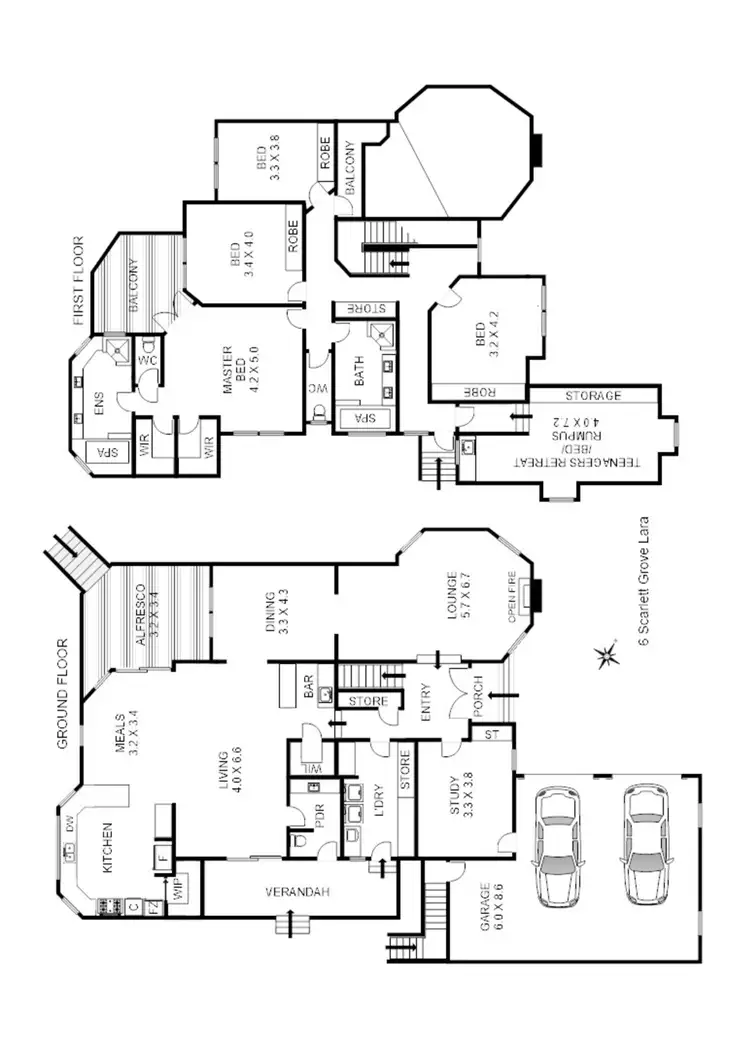
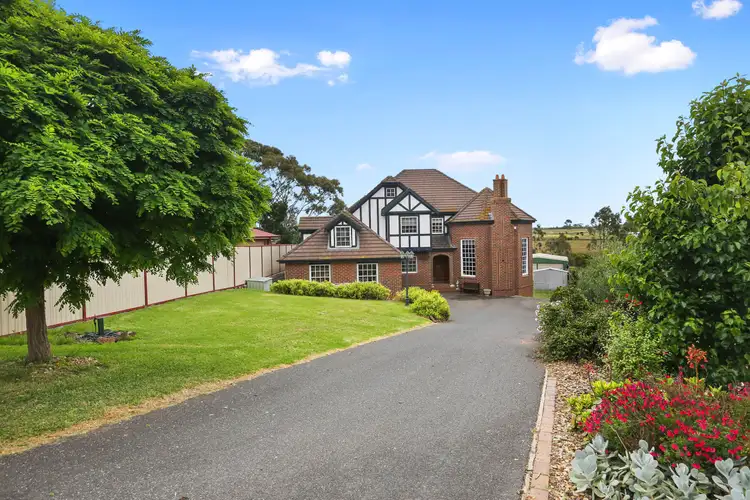
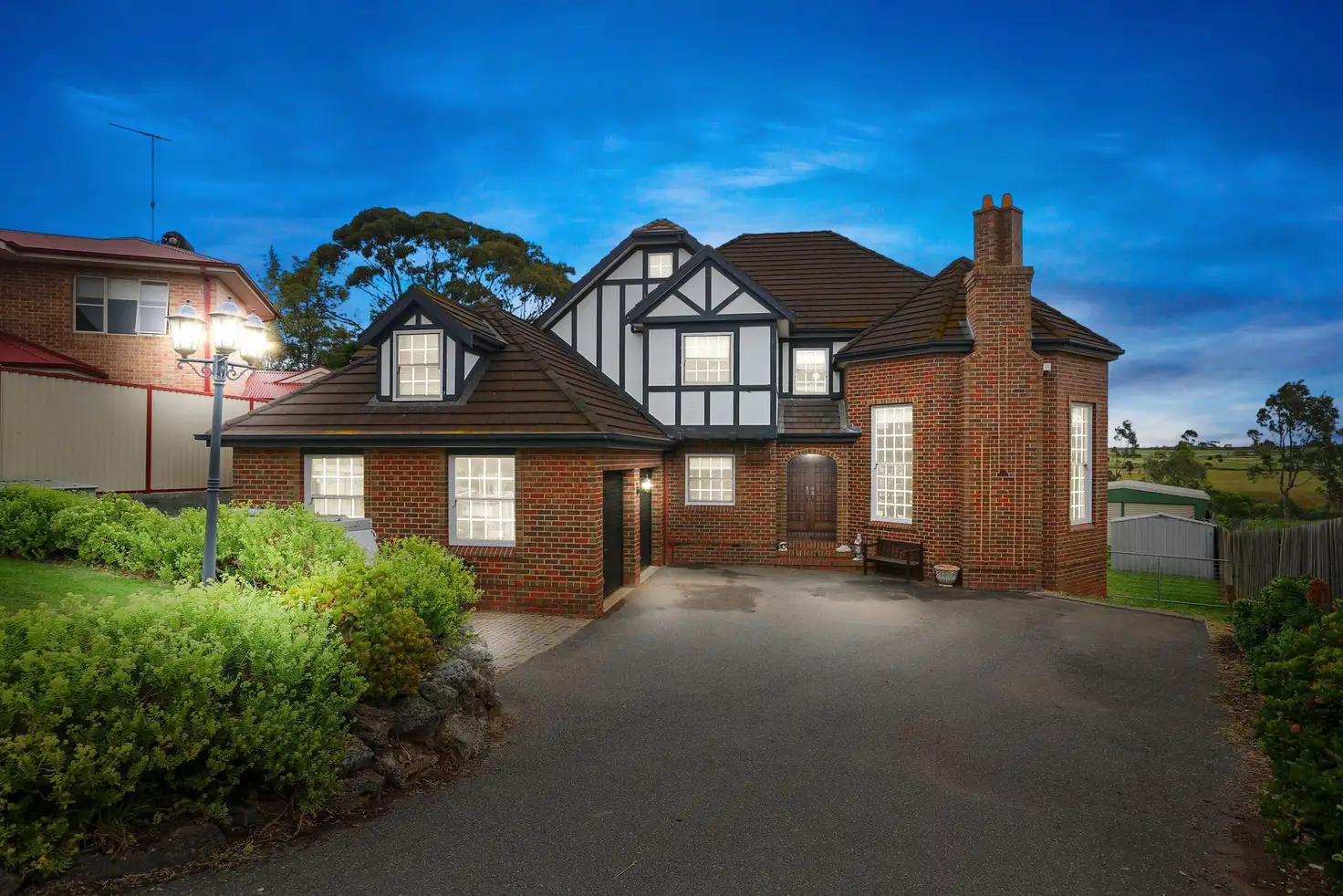


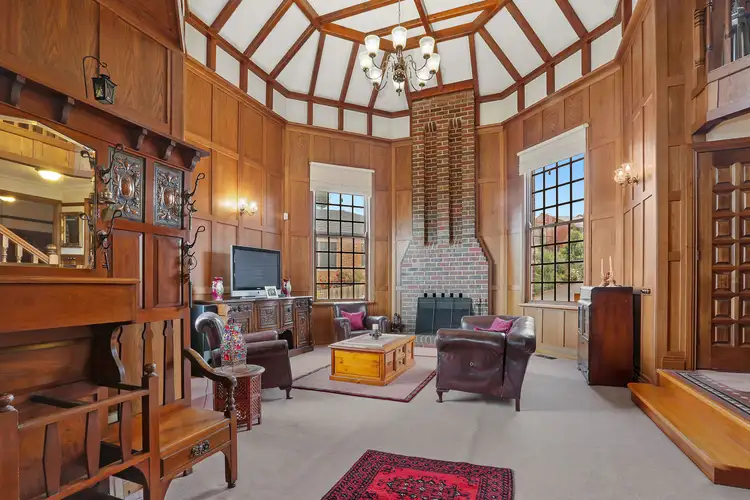
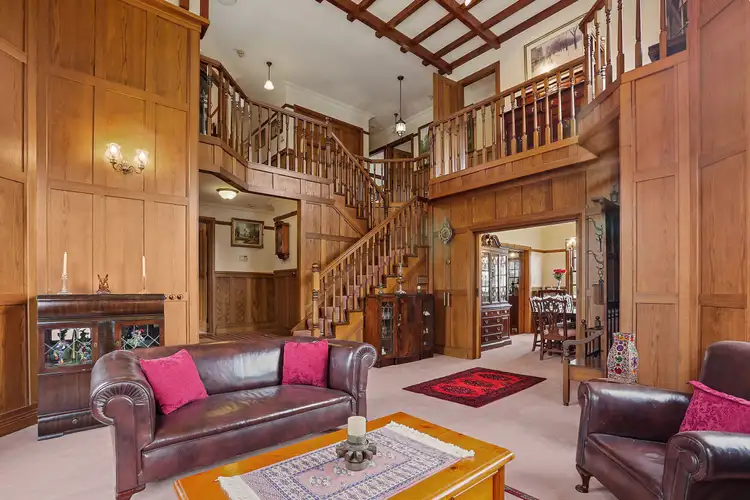
 View more
View more View more
View more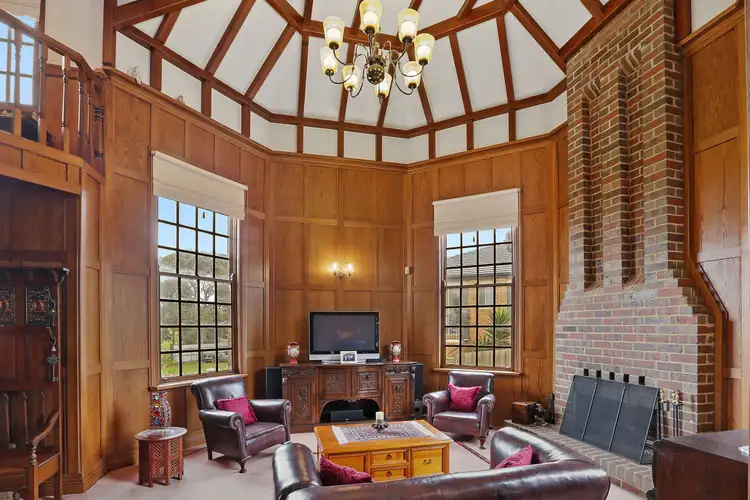 View more
View more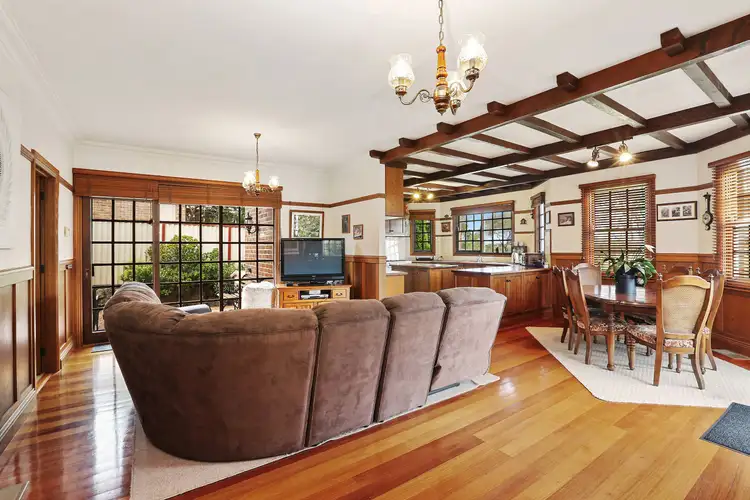 View more
View more
