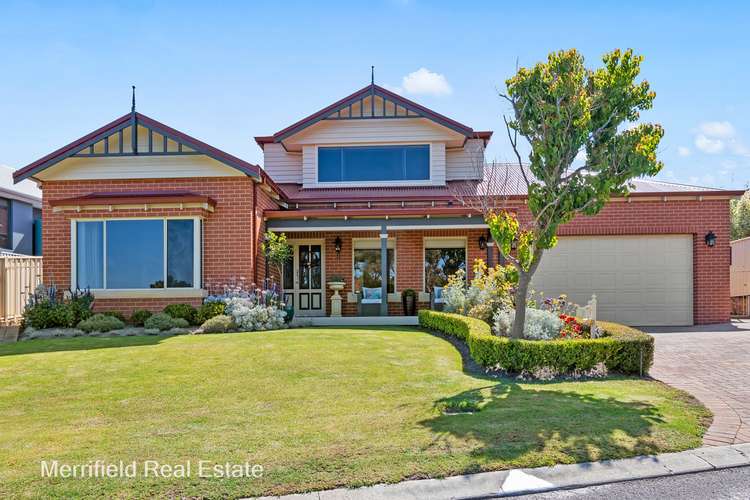Offers Above $1,150,000
4 Bed • 2 Bath • 2 Car • 702m²
New








6 Sea View, Bayonet Head WA 6330
Offers Above $1,150,000
- 4Bed
- 2Bath
- 2 Car
- 702m²
House for sale
Home loan calculator
The monthly estimated repayment is calculated based on:
Listed display price: the price that the agent(s) want displayed on their listed property. If a range, the lowest value will be ultised
Suburb median listed price: the middle value of listed prices for all listings currently for sale in that same suburb
National median listed price: the middle value of listed prices for all listings currently for sale nationally
Note: The median price is just a guide and may not reflect the value of this property.
What's around Sea View
House description
“HIGH-END HOME OVERLOOKS HARBOUR”
In an exclusive enclave directly opposite Oyster Harbour, this superior home takes in fabulous views over the water to the hills of Gull Rock.
The beautiful, two-storey brick and Colorbond residence presents excellent indoor and outdoor options for living and entertaining with the accent on comfort.
Built in 2000, it has been renovated to an extremely high standard, with every detail in the design and finishing displaying quality and style.
It is packed with thoughtful extras, has abundant storage space and all flooring, cabinetry, tiling, window treatments, lighting, tapware and décor are straight from the top drawer.
The main living space is an open-plan family room and dining area with jarrah floors and a lovely garden outlook from a full-length corner window. This opens onto a big, carpeted lounge at the front with a share of the harbour view.
From the family room, French doors open onto an impressive gable-roofed al fresco deck. Zoned for dining and lounging, and with a wood fire and café blinds, this is a delightful spot for year-round enjoyment. A barbecue room between the deck and double garage has space for stowing the barbie and built-in cabinetry for accessories.
Overlooking the family room, the sleek white kitchen is complete with a terrific butler's pantry, dishwasher, gas cook-top, double oven and breakfast bar.
Upstairs is a carpeted media room and home theatre, with a big window to maximise the view, a coffered ceiling, an integrated sound system, built-in media cabinetry and a bar.
In the plush, king-sized master bedroom, a walk-through robe leads to a private shower room, and a toilet and powder room also accessed from the hall, while one of the three double bedrooms has semi-en suite access to a bathroom and separate toilet.
Completing the picture are a sizeable office with a built-in desk and cabinetry and the laundry, also with built-in cabinetry.
On the 702sqm block, the gardens are designed for easy maintenance with manicured lawns and borders featuring palms, succulents and native species, and the front veranda is a favourite spot for gazing over the harbour and viewing the majestic ospreys and sea eagles.
This immaculate property, just 12 minutes from town and within easy reach of shops, schools, fishing spots and sailing, offers a contemporary lifestyle to delight those who demand quality and enjoy life's finest things.
What you need to know:
- Immaculate, double brick and Colorbond home
- Private enclave opposite Oyster Harbour
- Amazing water views
- Family room/dining area
- Lounge
- Gable-roofed al fresco deck with wood fire
- Barbecue room
- First floor media room
- Office
- Main bedroom with walk-through robe, en suite shower room
- Three family bedrooms with robes
- Bathroom with bath, shower, vanity
- Separate toilet
- Laundry
- Quality fittings, packed with extra features, abundant storage space
- 702sqm block, low-maintenance gardens
- Double garage
- Council rates $3,231.18
- Water rates $1,525.99
Property features
Ensuites: 1
Toilets: 2
Land details
What's around Sea View
Inspection times
 View more
View more View more
View more View more
View more View more
View moreContact the real estate agent

Jeremy Stewart
Merrifield Real Estate
Send an enquiry

Agency profile
Nearby schools in and around Bayonet Head, WA
Top reviews by locals of Bayonet Head, WA 6330
Discover what it's like to live in Bayonet Head before you inspect or move.
Discussions in Bayonet Head, WA
Wondering what the latest hot topics are in Bayonet Head, Western Australia?
Similar Houses for sale in Bayonet Head, WA 6330
Properties for sale in nearby suburbs
- 4
- 2
- 2
- 702m²
