If you would like to organise a private inspection, please contact one of the agents to register your interest for the scheduled viewing time or, alternatively a potential other time. If you can not get in contact with either agent please contact the below sales associates:
Jesse MacKenzie: 0456 943 248
Teegan Edwards: 0427 165 163
If you are unable to attend the inspections physically, we have included a walk through video above. Please note you will be required to check in at the inspection, wear a face mask and physically distance as per the COVID regulations. We appreciate your co-operation.
This stunning Mimosa home is sure to leave you in awe. Situated in the luxurious Sanctuary Estate. Take advantage of your own backyard with its generous and sought after 511m2 land size. With the appropriate feature of side access for additional commodities and vehicles that will be fitting for many. Step inside and take in the desirable layout that comprises of 2 separated living areas, 4 spacious bedrooms, 2 bathrooms to service each wing and open study nook. Showcasing unique raked ceilings and a calibre of quality upgrades along with all the natural light you could ask for - this home will not last long!
Kitchen: 40mm stone benchtops, Island bench, 900mm stainless steel appliances, Tile splash back, Walk in pantry, Inset sink, Blacked tapware, Built in microwave, Overhead cabinetry, Ample storage, Pendant lights, Down lights, Tile, Raked ceilings, Dishwasher, Refrigerator plumbing
Living: Open plan, Tile, Sheer curtains, Roller blinds, Ducted heating, Down lights, Sliding doors
Additional living/Theatre: Secluded, Raised flooring, Carpet, Roller blinds, Ducted heating, Down lights
Master bedroom: Carpet, Dual blinds, Roller blinds, Down lights, Ceiling fan, Walk in robe, Ensuite, 20mm Stone bench, Floor to ceiling tiles, Chrome fittings, Tile splash back, Mirror splash back, Twin vanity, Blacked tapware, Semi frameless shower, Double shower, Shower niche, Fully tiled shower, Hand held shower head, Separate toilet, Ducted heating
Additional bedrooms: Carpet, Roller blinds, Down lights, Built in wardrobes, Ducted heating
Main bathroom: Down lights, 20mm stone bench, Chrome fittings, Tile splash back, Mirror splash back, Single vanity, Semi frameless shower, Fully tiled shower, Shower niche, Separate toilet, Bath
Outdoor: Concrete pad, Undercover alfresco, Low maintenance yard, Grass, Aggregate path, "Double side gate access (caravan, trailer, etc)", Well maintained front yard
Mod cons: Study nook (open), Carpet, Tile, Raised ceilings, Rakes Ceilings, Pendant lights, Down lights, Double garage, Painted concrete garage flooring, Laundry, Trough, Linen press, Storage cupboard, NBN/Opticomm, Motion Sensor Security System, Double side gate access , Vege patch.
Ideal for: Growing families, Investors, Upsizers
Close by local facilities: Armstrong Creek Town Centre, The Village Warralily, Geelong Lutheran College, Oberon High School, Armstrong Creek School, Elements Childcare, Close to the Surf Coast Highway, Geelong CBD short drive away
*All information offered by Armstrong Real Estate is provided in good faith. It is derived from sources believed to be accurate and current as at the date of publication and as such Armstrong Real Estate simply pass this information on. Use of such material is at your sole risk. Prospective purchasers are advised to make their own enquiries with respect to the information that is passed on. Armstrong Real Estate will not be liable for any loss resulting from any action or decision by you in reliance on the information. PHOTO ID MUST BE SHOWN TO ATTEND ALL INSPECTIONS *
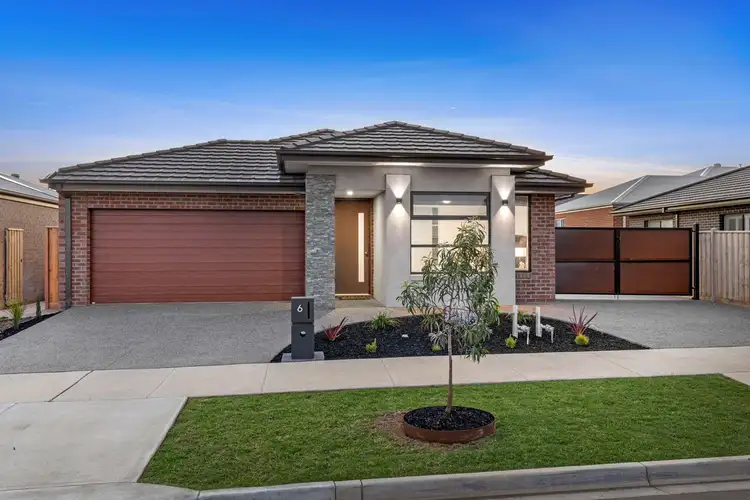
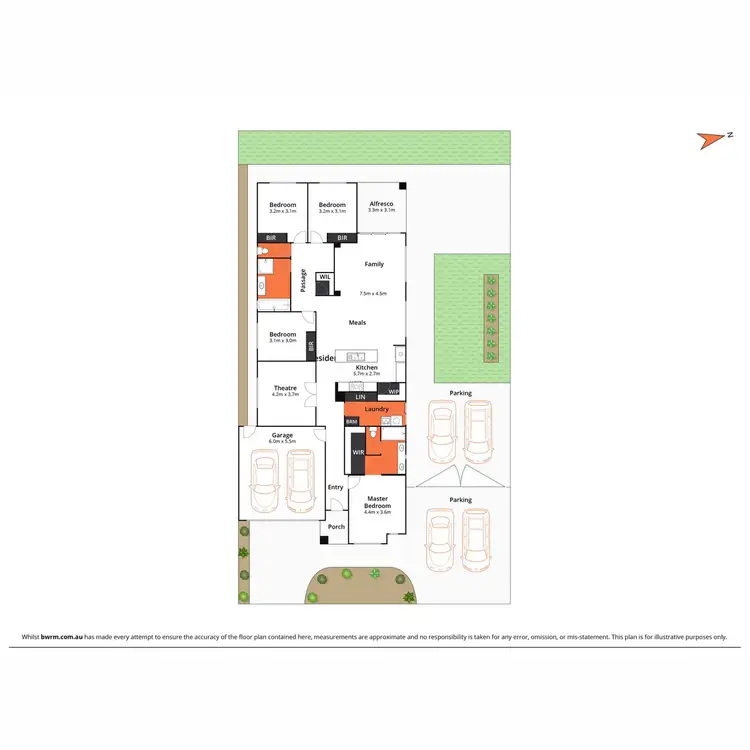
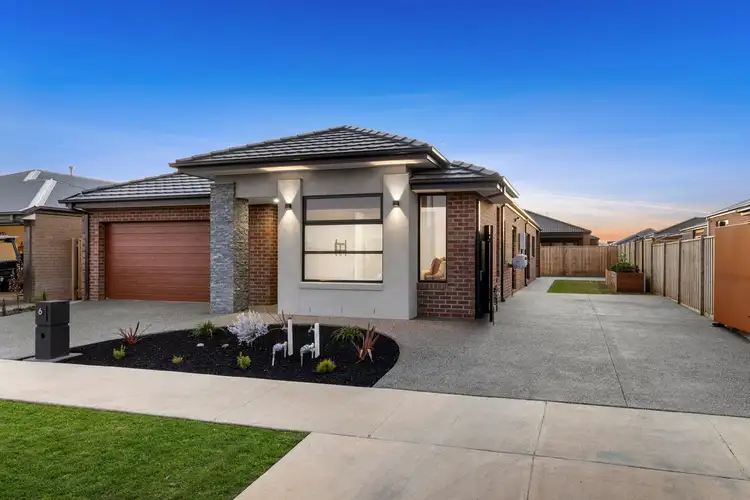
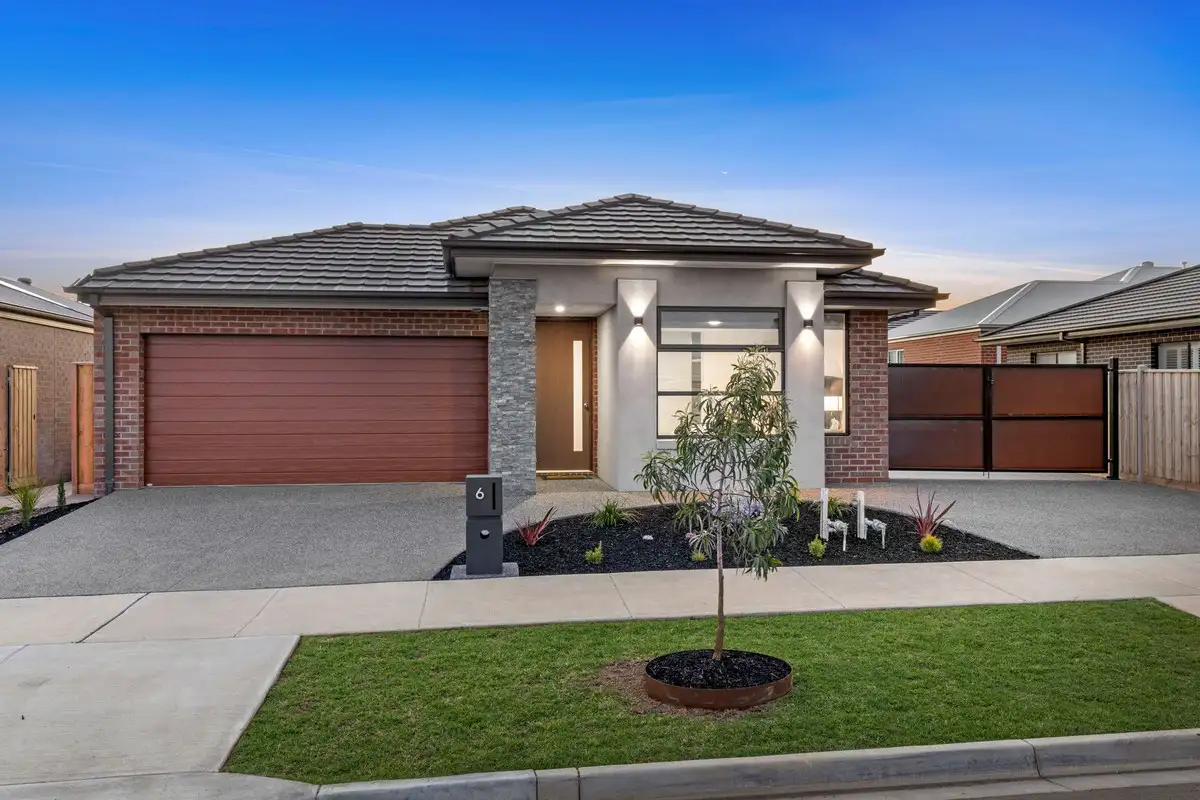


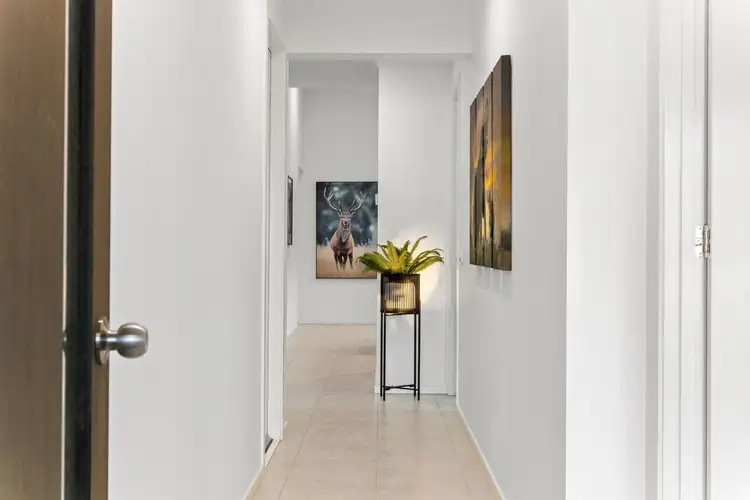
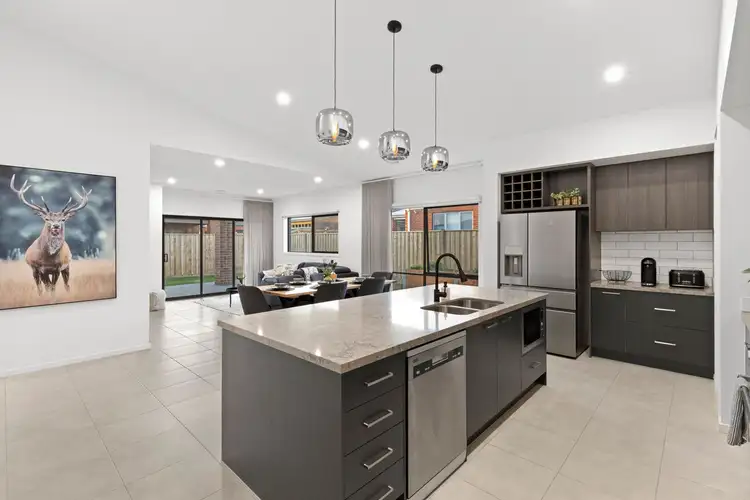
 View more
View more View more
View more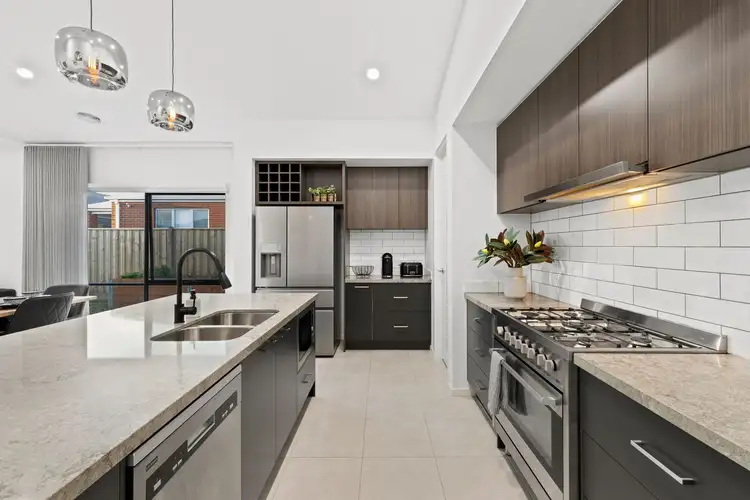 View more
View more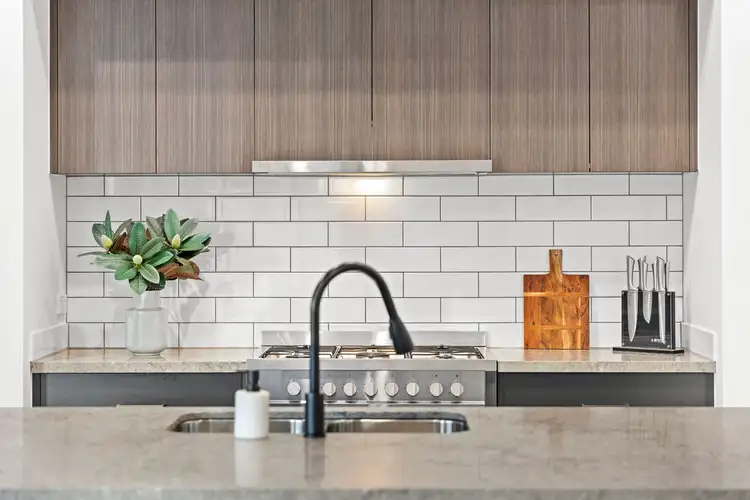 View more
View more
