“Sold at In Room Auction”
In Room Auction Today, bidders registrations at 6pm.
Location of auction is 685 Port Road Woodville Park
The property will be offered for sale by In Room Auction at Harcourts Property People's auction function rooms at 685 Port Road Woodville Park. Bidders can register from 6pm with the auction commencing from 6.30pm
Auction terms and conditions will be on display 30 minutes before the auction and three clear days prior.
Tastefully renovated solid brick home Circa 1980's
The immediate location is in a tightly held popular beach side suburb while being positioned adjacent to the Lake and near a recreational beach area perfect for sailing, canoeing, swimming or fishing.
The home has good street appeal with a lovely front garden setting, established palms and wide driveway access allowing for lots of off street parking.
Entry via the front porch and into the foyer, as soon as you are inside you note the refurbishment throughout embracing todays modern clean savvy colour schemes, laminate flooring in a matching colour tone and sharp clean lines with square set ceilings and cornices only found in homes built now!
This residence is ideally suitable for all growing and extended families that require stepping up in their accommodation needs. There are more bedrooms, more living rooms, more bathrooms and more vehicle parking than nearly all other homes on the current market that's within the immediate location. Here on offer are five genuine bedrooms + two generous living areas including an extra-large dining room area. With all this on offer this home will be a must see inspection!
The main bedroom offers a fully tiled ensuite bathroom with separate shower alcove + vanity and toilet. A walk- in robe allows ample storage space + a glazed sliding door keeps the room well lit and allows access from the main bedroom to the outside patio. The main bedroom is a lovely adult retreat and versatility of the homes floor plan could even allow the adjoining 4th bedroom to be utilised as a cosy retreat with a TV room.
Bedroom two is positioned at the front of the home being an optional 2nd main bedroom. This bedroom will easily accommodate a king size bed and has additional built-ins with a four panel mirrored sliding door robe.
Bedroom three can adapt to a study or home office if required and has a split-system reverse-cycle air-conditioning unit . Both bedrooms four and five have built-in cupboards and make ideal bedrooms for teens with their double bedroom suites.
The separate formal lounge is located adjacent to the entry foyer hallway and takes advantage of the large window overlooking the entire front garden. The lounge room is generous in proportion which could be a home theatre room, games room or simply a nice formal living room for entertaining. A gas fire keeps the room warm and cosy.
Leading on the passage way you are in the open plan combined dining room that will easily allow for a ten piece dining room setting. The solid jarrah timber kitchen with sweeping breakfast bar has modern appliances with Chef gas hot plate, Chef double wall oven, Chef range-hood + Miele stainless steel dishwasher , Panasonic microwave oven, pantry and an appliance cupboard.
The large family room is incorporated with the kitchen and dining room allowing the whole family to enjoy time together relaxing, watching a movie, simply enjoying sitting in front of the wood combustion heater over these cold winter days. There is a split-system reverse-cycle
air-conditioning unit keeping the entire area climate controlled all year round.
The family room allows outside access via a three panel glazed sliding door. This picture window - door entry captures all the back garden setting and extends to the high pitched roof under cover patio pergola. This area opens up into an indoor - outdoor entertaining area which is perfect for gathering friends and family.
The main bathroom is fully tiled and again newly renovated in modern tile colour scheme with separate bath, separate shower alcove and nice vanity unit + separate toilet.
The laundry has direct external access, double sink-storage cupboard including additional overhead storage cupboard all recently retiled.
The homes transformation includes new wall to wall carpets in bedrooms and the formal lounge while new laminate flooring is in casual living rooms. Flush stainless steel down lights feature t-out, modern tiles to the entry foyer, new linen cupboard doors and door handles fitted t-out, freshly painted t-out. If you've done the hard yard where you've been living and don't wish to go through it all again then this home will be a big tick for you.
The backyard has a private secure rear garden setting extensively paved with a large pitched roof undercover patio- pergola recently painted. There is a water feature - birdbath, BBQ area undercover and an area for the biggest outdoor setting. The outdoor entertaining area will be enjoyed all year round for kid's and adult parties or simply family dining times. Adding to this is an outdoor kitchen with electric and gas connections.
The man cave hasn't been missed! A home handy man workshop that's a little more than just a shed is located in the rear yard, being completely lined inside with mezzanine storage, lots of shelving for storage on walls and a work bench included.
Double lock up garage with remote control entry offering storage cupboards across the rear wall + additional car parking on the drive.
Other features include roller shutters to most main windows, three smoke alarms, deadlocks to front and back doors, security doors to sliding doors.
The home is an easy drive to West Lakes shopping centre, Lakes resort hotel, Port Adelaide and Semaphore Road with the beach minutes away, Riverside golf course - Grange golf course.
An easy drive into the City via Port Road or utilising public transport with the train station at Port Adelaide or the bus off Port Road and Old Port Road. The convenience of the immediate location will be something the new owners will experience when living here.

Air Conditioning

Dishwasher

Ensuites: 1
Property condition: Renovated
Property Type: House
House style: Conventional
Garaging / carparking: Double lock-up
Construction: Brick
Roof: Tile
Insulation: Ceiling
Walls / Interior: Brick
Flooring: Floating and Carpet
Window coverings: Drapes, Curtains, Blinds
Electrical: TV aerial
Property Features: Smoke alarms
Chattels remaining: Blinds, Drapes, Fixed floor coverings, Light fittings, Stove, TV aerial, Curtains
Kitchen: Designer, Modern, Dishwasher, Separate cooktop, Separate oven, Rangehood, Extractor fan, Double sink, Microwave, Gas reticulated, Pantry and Finished in (Timber, OtherSolid Jarrah)
Living area: Formal lounge, Separate dining, Open plan
Main bedroom: King and Walk-in-robe
Bedroom 2: Double and Built-in / wardrobe
Bedroom 3: Double
Bedroom 4: Double and Built-in / wardrobe
Additional rooms: Office / study, Other (5th bedroom)
Main bathroom: Bath, Separate shower, Exhaust fan, Heater
Workshop: Separate
Views: Urban
Aspect: South
Outdoor living: Entertainment area (Uncovered, Paved), Garden, BBQ area, Verandah
Fencing: Fully fenced
Land contour: Flat
Grounds: Landscaped / designer
Garden: Garden shed (Number of sheds: 1)
Locality: Close to schools, Close to transport, Close to shops
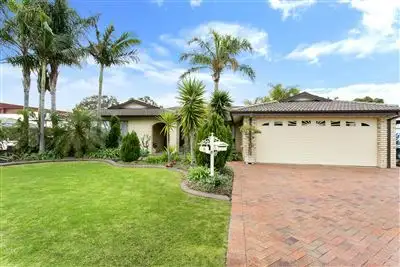
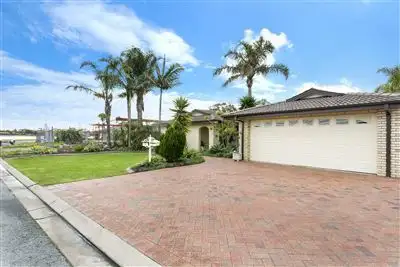
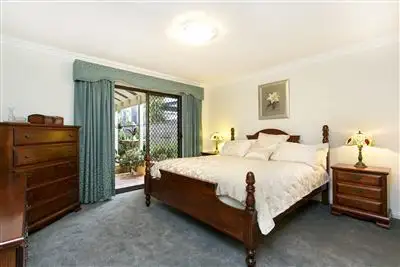
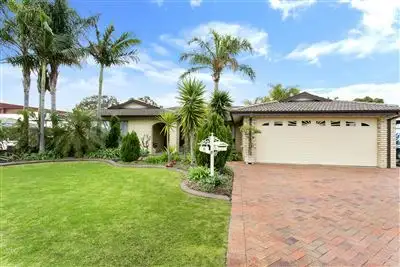


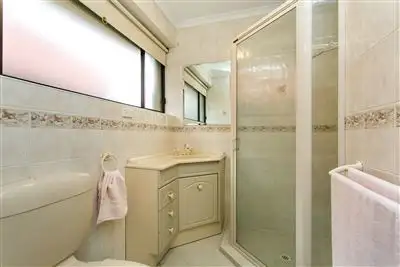
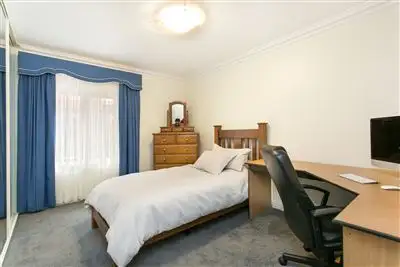
 View more
View more View more
View more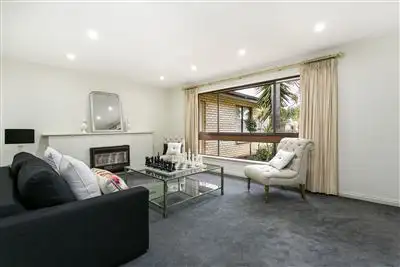 View more
View more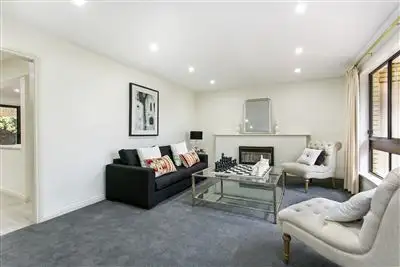 View more
View more
