$785,000
4 Bed • 2 Bath • 3 Car • 1116m²
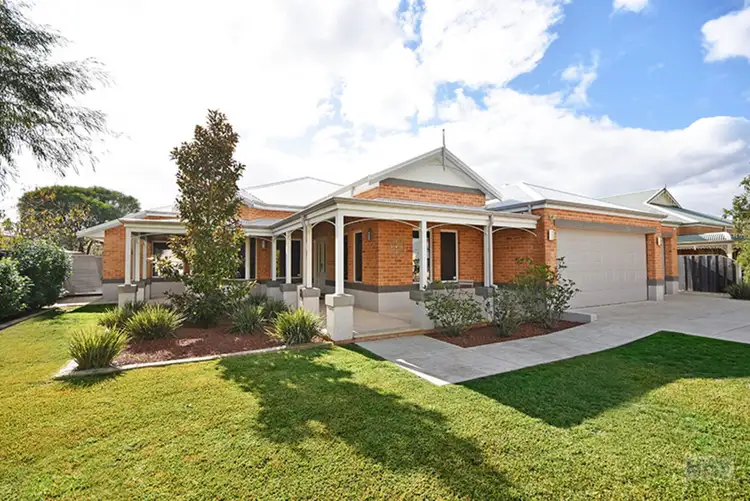
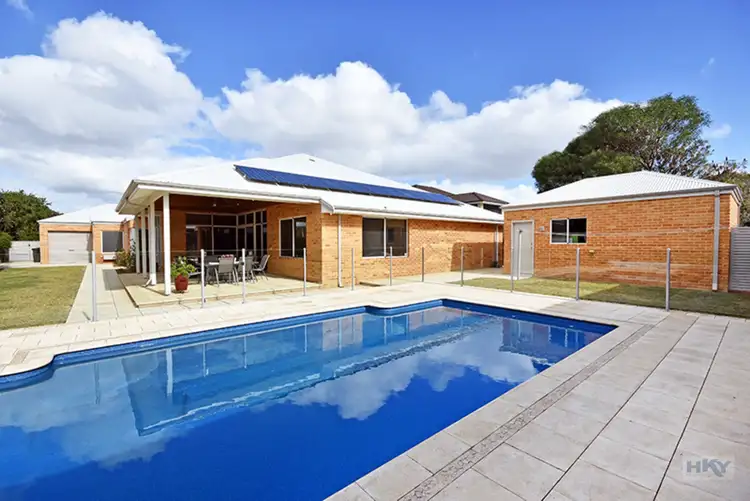
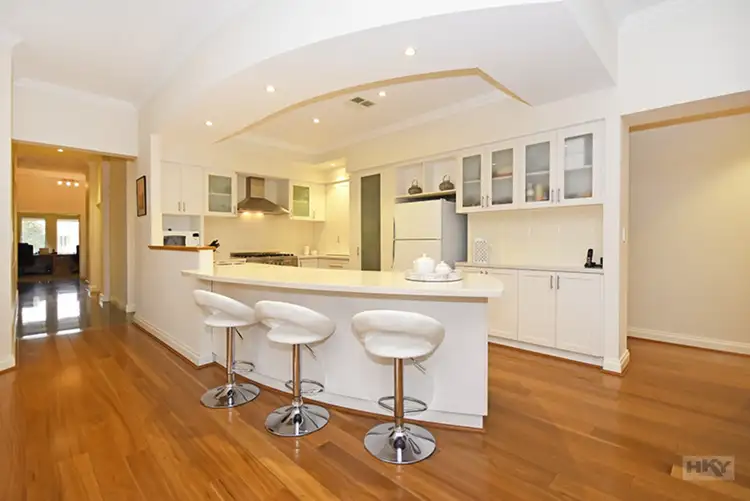
+22
Sold
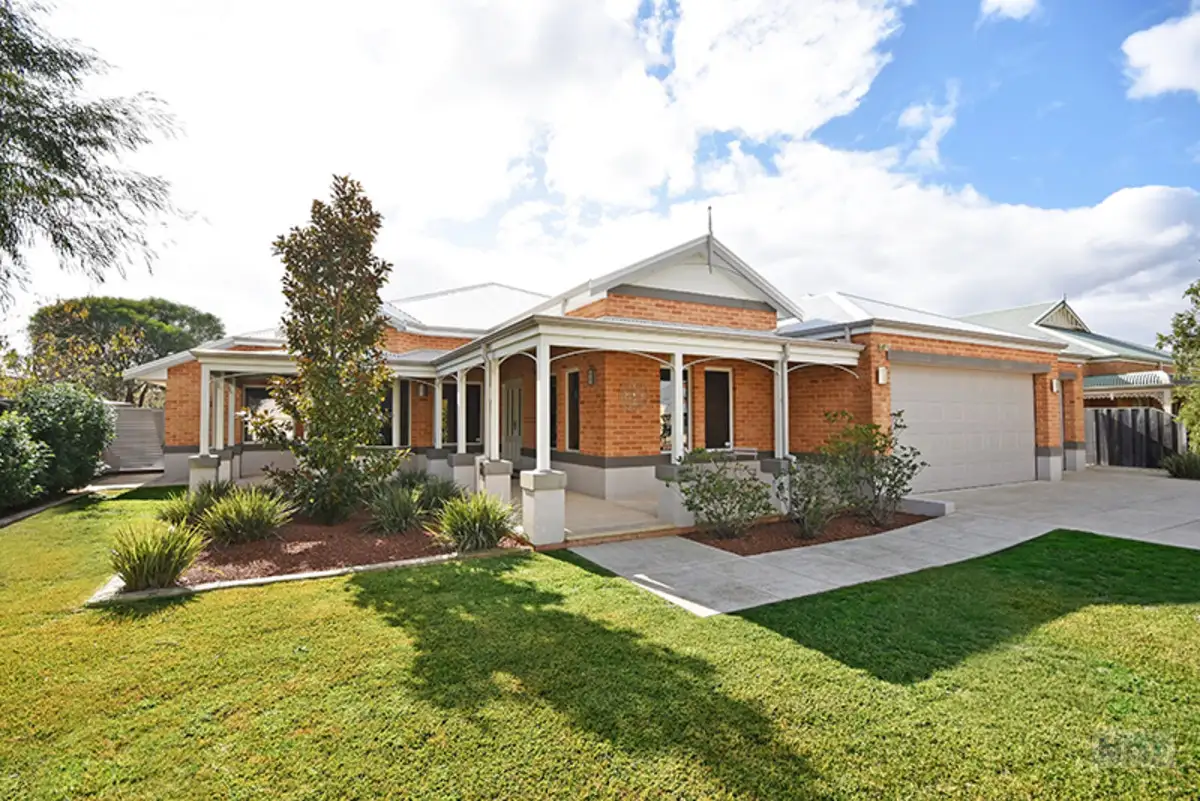


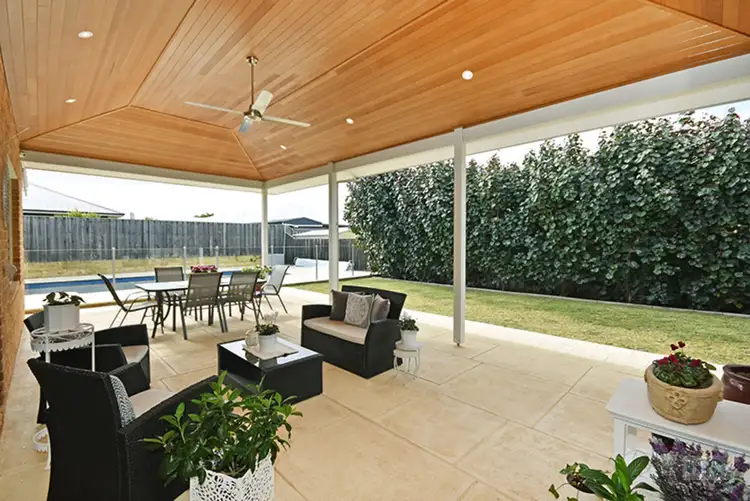
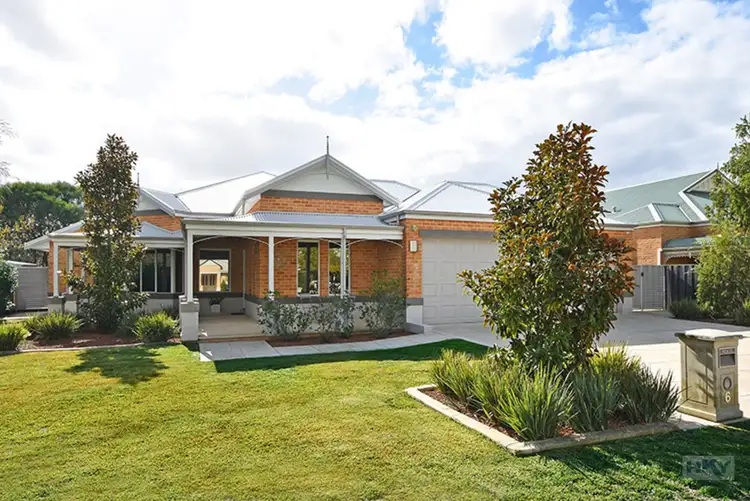
+20
Sold
6 Shipton Lane, The Vines WA 6069
Copy address
$785,000
- 4Bed
- 2Bath
- 3 Car
- 1116m²
House Sold on Mon 30 Nov, 2020
What's around Shipton Lane
House description
“EXCEPTIONAL!”
Property features
Building details
Area: 452m²
Land details
Area: 1116m²
Property video
Can't inspect the property in person? See what's inside in the video tour.
What's around Shipton Lane
 View more
View more View more
View more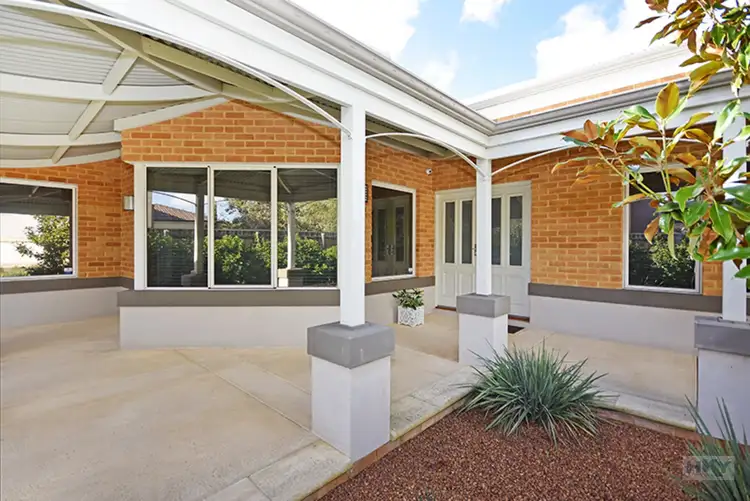 View more
View more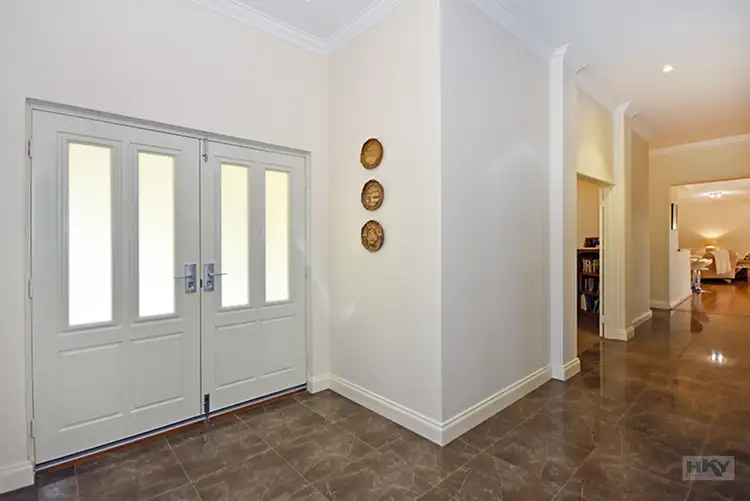 View more
View moreContact the real estate agent

Penny Schouten
HKY Real Estate
0Not yet rated
Send an enquiry
This property has been sold
But you can still contact the agent6 Shipton Lane, The Vines WA 6069
Nearby schools in and around The Vines, WA
Top reviews by locals of The Vines, WA 6069
Discover what it's like to live in The Vines before you inspect or move.
Discussions in The Vines, WA
Wondering what the latest hot topics are in The Vines, Western Australia?
Similar Houses for sale in The Vines, WA 6069
Properties for sale in nearby suburbs
Report Listing
