“Grand Scale Perfection”
Less than 12 months old and beautifully presented inside and out, this stunning Dechellis built home of grand proportions is perfectly located in The Orchard, one of Bluestone Estate's exclusive new precincts.
This exceptional residence expertly caters to family living and grand-scale entertaining. Sparkling gloss porcelain tiles, plush carpets, premium window treatments and a modern colour scheme throughout add luxurious touches while zoned ducted reverse cycle air conditioning cater for year round comfort.
Living options include an open-plan living, dining plus family area with a sensational well equipped kitchen fitted with stainless-steel appliances, glass splashback, wide stone bench plus a generous Butler's pantry. Sliding doors allow easy access to the generous covered alfresco area which overlooks the inground swimming pool surrounded by glass and pool fencing and low maintenance lawn areas.
The sleeping arrangements see three well-zoned bedrooms plus a study as well as a sitting room which could easily transform into a fourth bedroom, all serviced by an immaculate, modern family bathroom. The privately zoned master suite is fitted with spacious 'his and hers' walk-in robes and a luxurious ensuite with large bath, shower nook plus 'his and hers' vanities.
Well placed, this magnificent home backs onto a reserve and is surrounded by wide open spaces of parks and playgrounds, meandering creeks and 10km of walking and cycling trails to explore with public transport close by and only minutes to the town centre of Mount Barker and freeway.
Presenting an impressive catalogue of features:
* Zoned ducted reverse cycle air conditioning throughout
* 9ft high ceilings and decorative cornices
* Bright wide entrance
* Stone benchtops and silk finish to cupboards in kitchen and bathrooms
* Stunning floor to ceiling porcelain tiled bathrooms
* Soft Close toilet lids / seats and vitreous china cisterns
* Stainless steel gas Euro 5 hob stove and oven with plate warmer
* Retractable rangehood
* Butler's Pantry equipped with benches, cold water point for fridge, cupboards + shelving
* Surround Sound installed in Family / Media room
* Built-in Robes to Bed 2 and 3
* TV / Sitting room easily converted to 4th Bedroom
* Creative Mood Window Treatments
* Complementary Light Fittings throughout
* LED downlights
* Ample power and data points throughout
* Generous laundry with a wall of floor to ceiling cupboards plus benches and overhead cupboards with chrome hanging rails plus a concealed 'pull out' hamper cupboard
* Double Garage under main roof with automatic door and internal access
* Additional roller door at rear of garage granting access to the rear garden
* Bayonet gas point for BBQ in alfresco area
* Inground auto-chlorinated swimming pool
* Pop up sprinklers to lawn and irrigation drippers to garden beds
* R5 insulation plus Sisalation to the roof
* Solar Panels 5.5kw
* Reticulated LPG gas
* High Velocity Internet
* Fully Fenced for privacy and security
* Short commute to Freeway and Park n Ride

Air Conditioning

Ensuites: 1

Pool
Tenure: Freehold
Property condition: Excellent
Property Type: House
House style: Contemporary
Garaging / carparking: Double lock-up, Auto doors, Off street
Flooring: Tiles and Carpet
Kitchen: Designer, Modern, Open plan, Dishwasher, Upright stove, Rangehood, Double sink, Breakfast bar, Gas bottled and Pantry
Living area: Open plan
Main bedroom: Walk-in-robe
Bedroom 2: Built-in / wardrobe
Bedroom 3: Built-in / wardrobe
Additional rooms: Family, Office / study, Other (TV / Sitting Room)
Main bathroom: Bath, Separate shower
Laundry: Separate
Views: Park
Outdoor living: Entertainment area (Covered)
Fencing: Fully fenced
Land contour: Flat
Grounds: Tidy, Backyard access
Locality: Close to transport
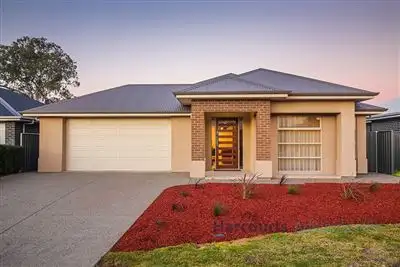
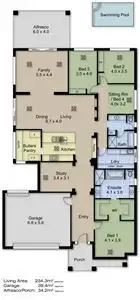
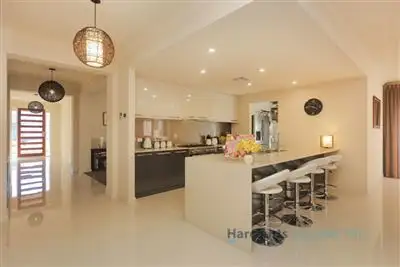
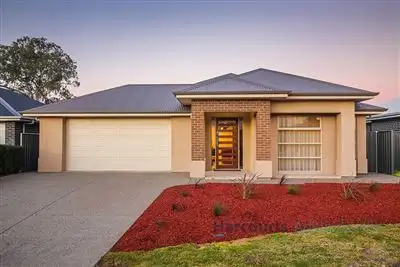


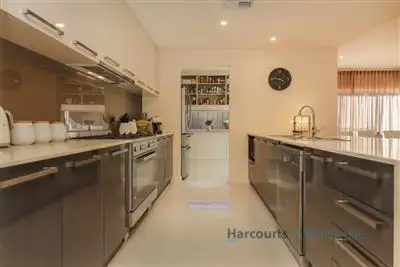
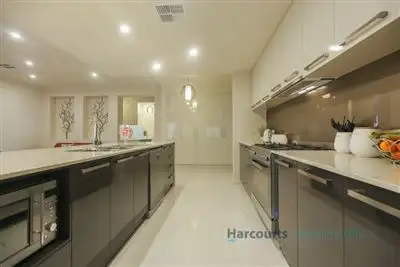
 View more
View more View more
View more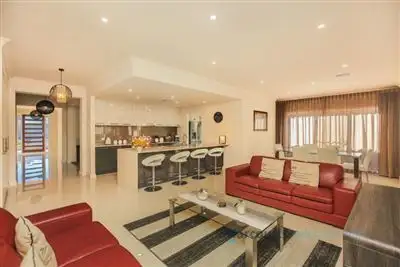 View more
View more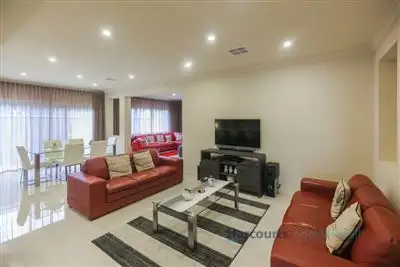 View more
View more
