$645,000
4 Bed • 2 Bath • 4 Car • 510m²
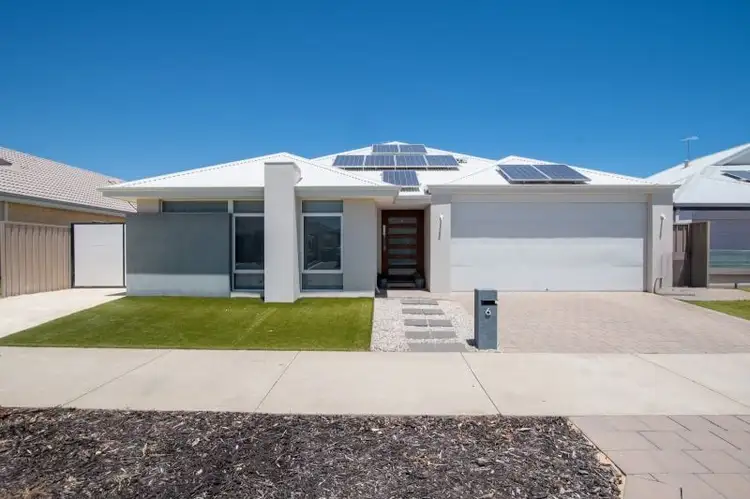
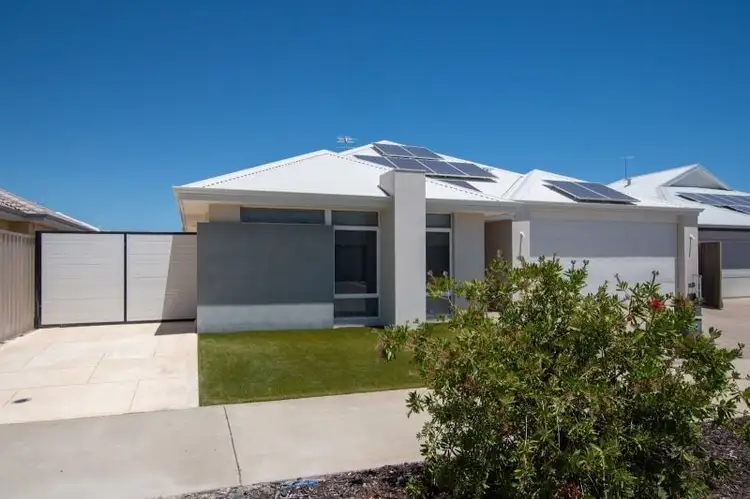
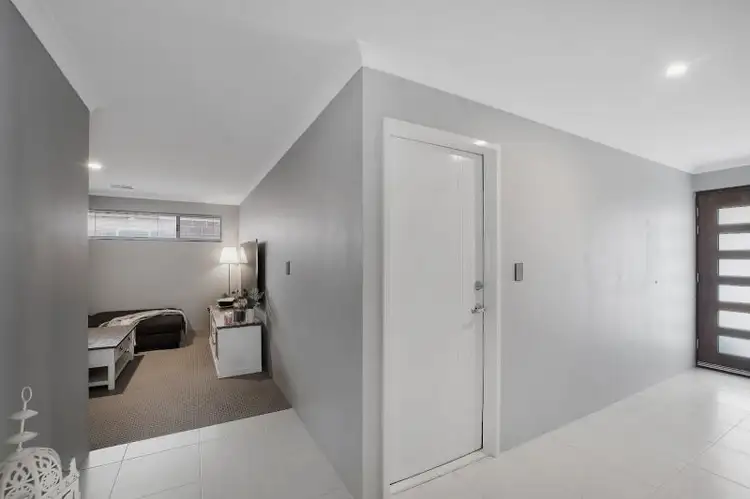
+27
Sold
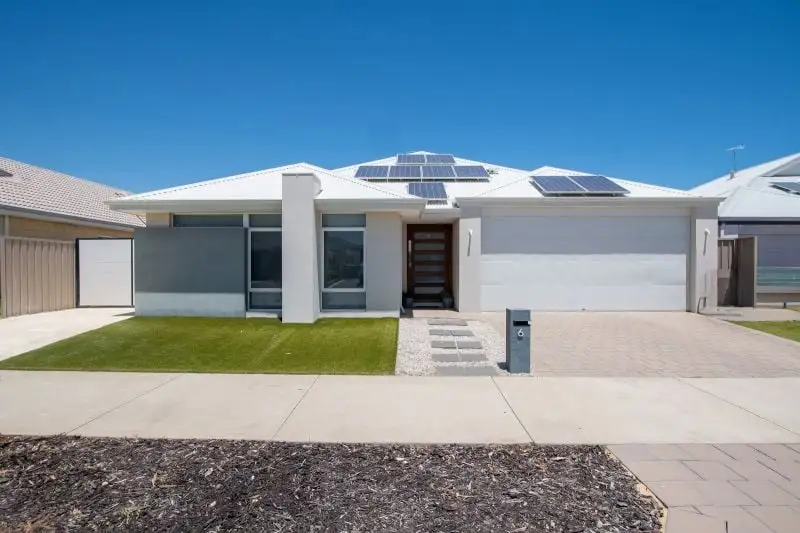


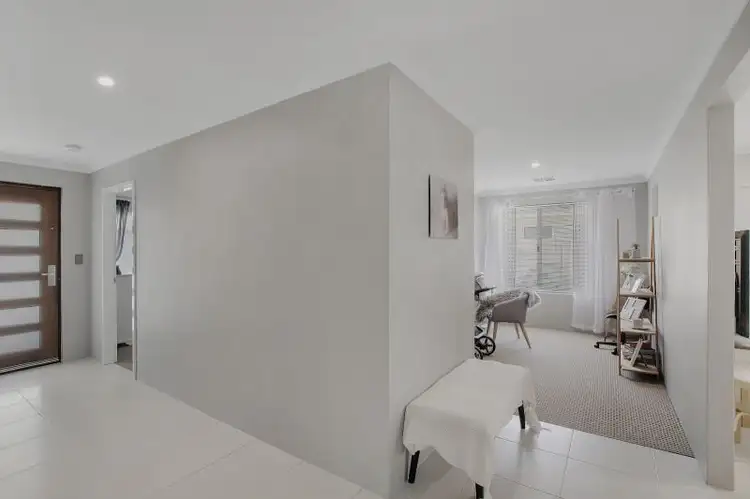
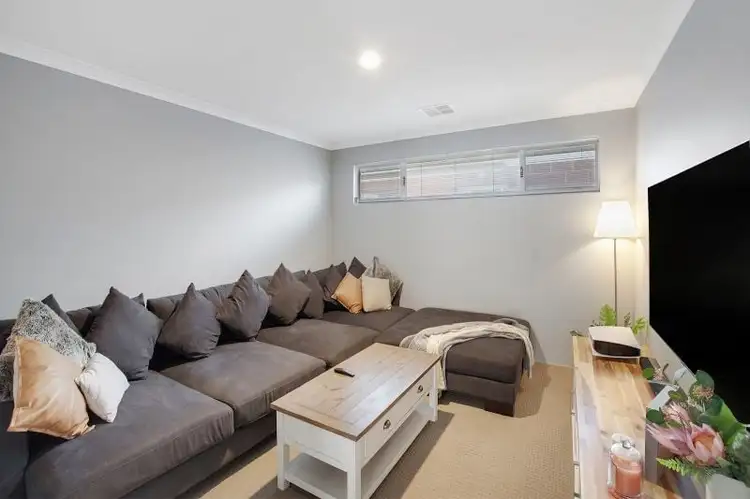
+25
Sold
6 Sienna Grove, Karnup WA 6176
Copy address
$645,000
- 4Bed
- 2Bath
- 4 Car
- 510m²
House Sold on Fri 15 Mar, 2024
What's around Sienna Grove
House description
“Luxurious living in the Vista”
Property features
Building details
Area: 229m²
Land details
Area: 510m²
What's around Sienna Grove
 View more
View more View more
View more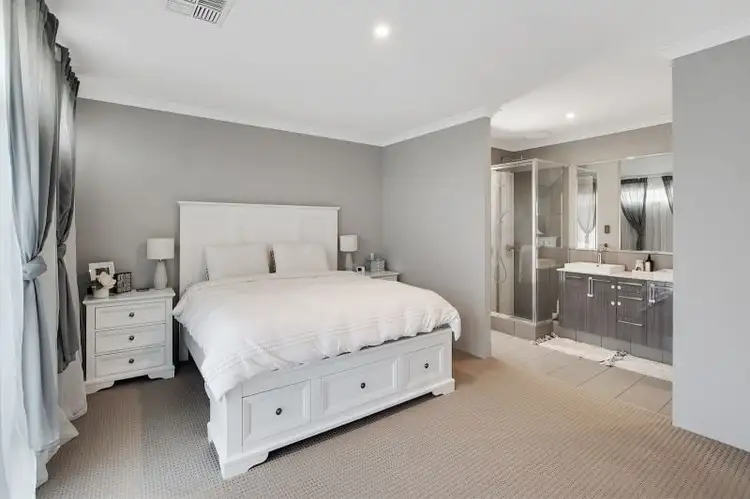 View more
View more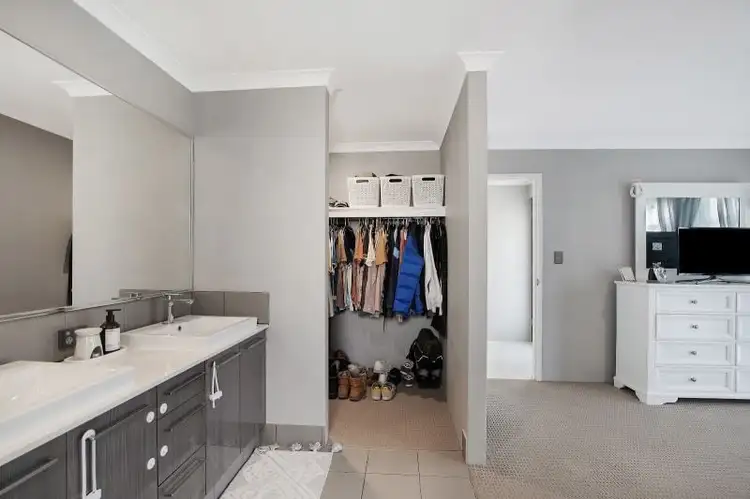 View more
View moreContact the real estate agent

Ray Wilson
@realty
0Not yet rated
Send an enquiry
This property has been sold
But you can still contact the agent6 Sienna Grove, Karnup WA 6176
Nearby schools in and around Karnup, WA
Top reviews by locals of Karnup, WA 6176
Discover what it's like to live in Karnup before you inspect or move.
Discussions in Karnup, WA
Wondering what the latest hot topics are in Karnup, Western Australia?
Similar Houses for sale in Karnup, WA 6176
Properties for sale in nearby suburbs
Report Listing
