EASY CARE LIVING WITH SIDE ACCESS AND A WORKSHOP
Positioned in a peaceful cul-de-sac location with your choice of parkland at either end of the street sits this fantastic family orientated home. A widened driveway offers much sought after side access with drive through entry to the workshop beyond, and parking options including both the secure carport and sheltered area within the gates, while the remainder of the 501sqm block was designed for easy care living. Inside the property, you have 102sqm of living space, with a large master suite with ensuite, two further good sized minor bedrooms set around a fully equipped bathroom, a dedicated formal lounge and a generous open plan family hub with kitchen, dining and living areas, all overlooking the exterior patio and gardens.
Located an easy distance from all the essential amenities, you are well placed for laid back living, with the Warnbro train station a short hop away, as well as the fully stocked shopping centre with its range of retail and dining outlets. A choice of schooling and childcare options sit within walking distance and there is a variety of recreational opportunities with both Aqua Jetty and the sensational coastline and beaches nearby, along with extensive parks and greenspace in all directions, with the closest only a few steps away.
Features of the property include:
- Spacious master suite to the front of the residence, with easy care tiling to the floor, a large window to allow the filtered light in, a walk-in robe and quality ensuite with a shower enclosure, vanity and WC
- Two further bedrooms set to the rear of the home, both with updated carpet under foot, and one with a robe recess and external window shutter
- Family bathroom with a combined bath/shower and vanity, with a separate WC
- Sizeable laundry with direct access to the exterior
- Central kitchen with wraparound stone bench tops, in-built stainless steel appliances including a newly installed oven, a gas cooktop and integrated rangehood, plus a dishwasher and ample cabinetry including both a microwave and fridge recess
- Open plan family living and meals area, with tiled flooring, a reverse cycle air conditioning unit for absolute comfort and direct patio access
- Formal lounge to the right of entry, with tiling to the floor and plenty of natural light
- Vast patio to the side of the home, completely covered and accessible via the side access for additional parking and a range of entertaining or relaxation options
- Large workshop with drive through access
- Fully fenced rear yard with lawn and curved garden beds with greenery
- Lawned gardens to the front of the property with a pathway to the front door and sheltered entry
- Powered exterior shutters to the front windows
- Alarm system for added peace of mind and security doors throughout
- Widened driveway leading to gated side access and plenty of parking options
- Carport with a roller door and drive through access
Built in 1993, this neat and tidy home offers all the comfortable space you could need, with a low maintenance design allowing for relaxed, laid back living, a collection of bonus features already in place, such as that popular side access and workshop, and all wrapped up in a super central and convenient setting that is sure to be a popular choice amongst families, professionals and investors alike.
Contact Bernie today on 0433 707 633 to arrange your viewing.
The information provided including photography is for general information purposes only and may be subject to change. No warranty or representation is made as to its accuracy and interested parties should place no reliance on this information and are required to complete their own independent enquiries, inclusive of due diligence. Should you not be able to attend in person, we offer a walk-through inspection via online video walk-through or can assist an independent person/s to inspect on your behalf, prior to an offer being made on the property.
Buyers Note: All measurements/dollar amounts are approximate only and generally marked with an * (Asterix) for reference. Boundaries marked on images are a guideline and are for visual purposes only. Buyers should complete their own due diligence, including a visual inspection before entering into an offer and should not rely on the photos or text in this advertising in making a purchasing decision.

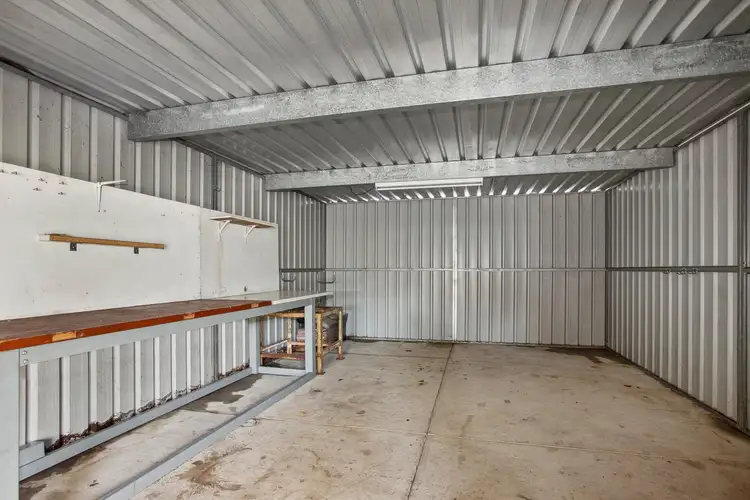
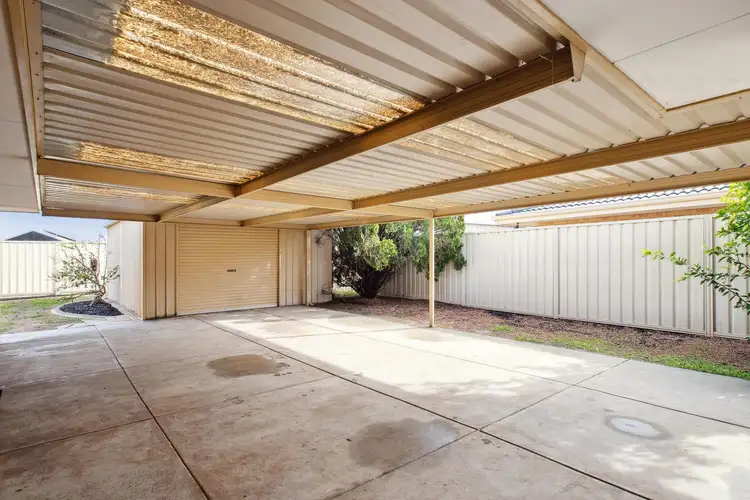
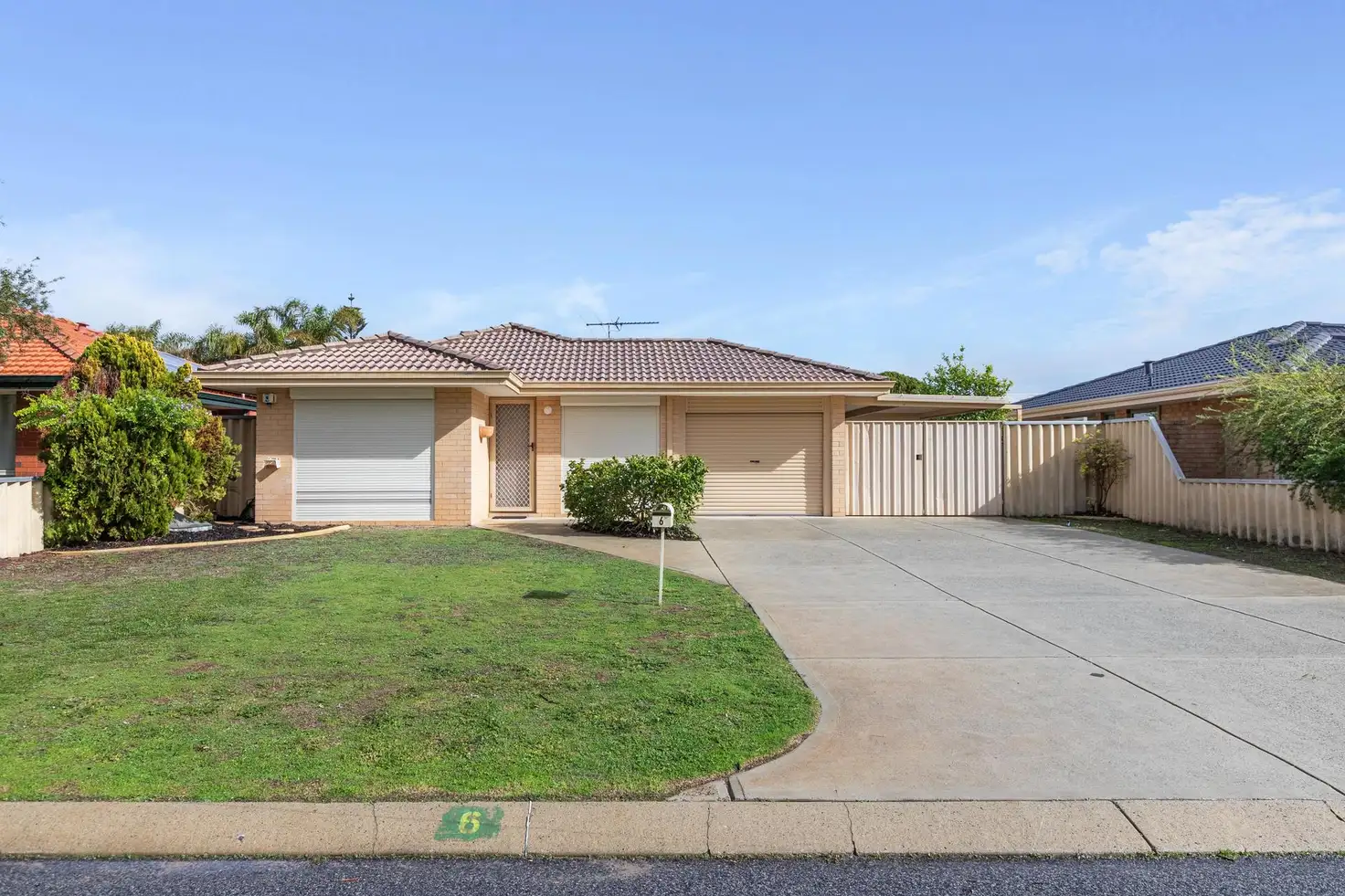


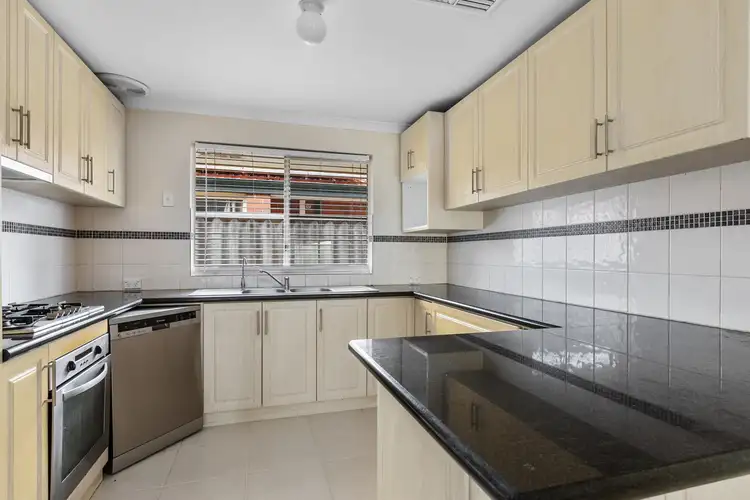
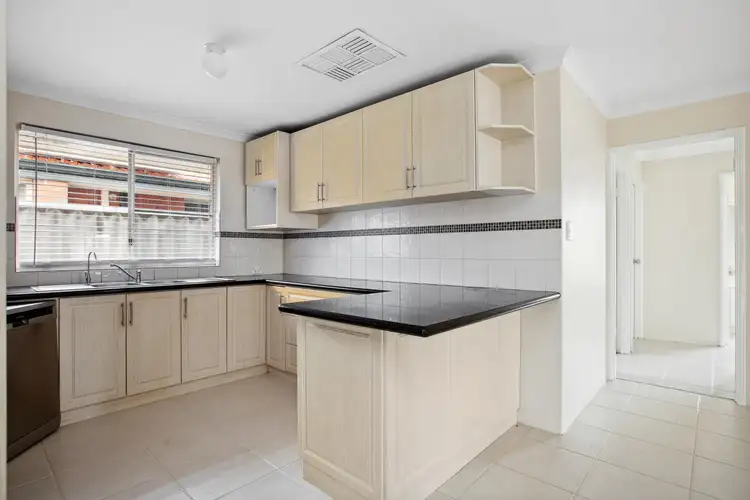
 View more
View more View more
View more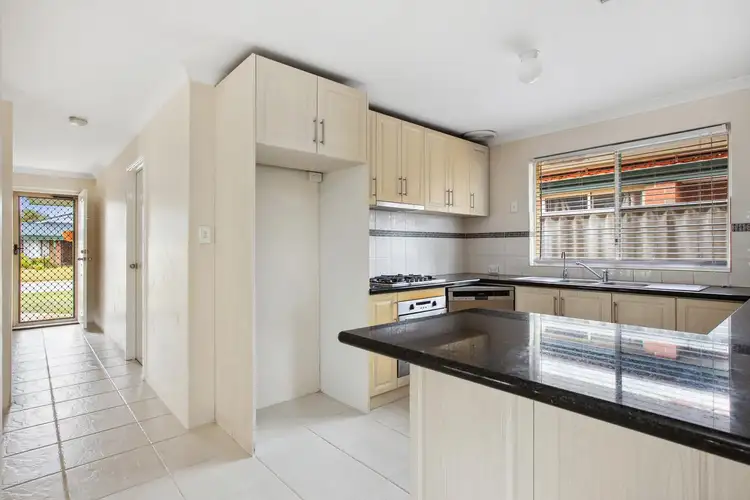 View more
View more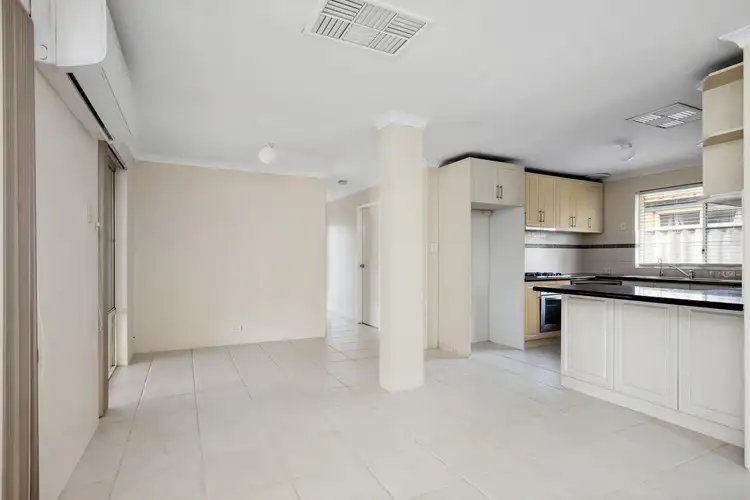 View more
View more
